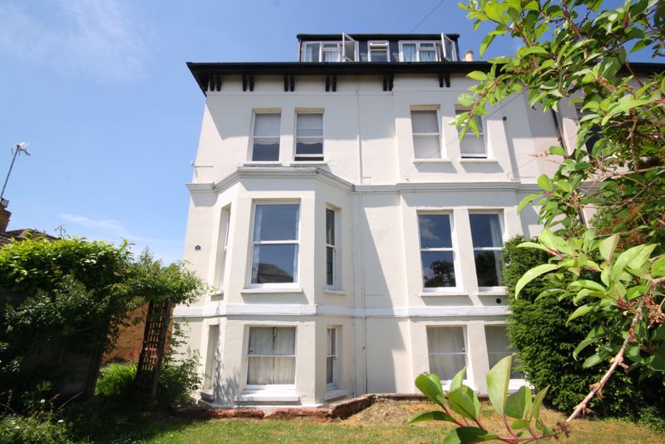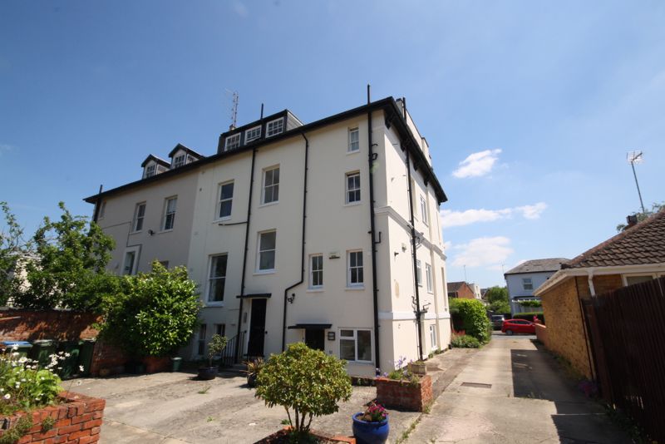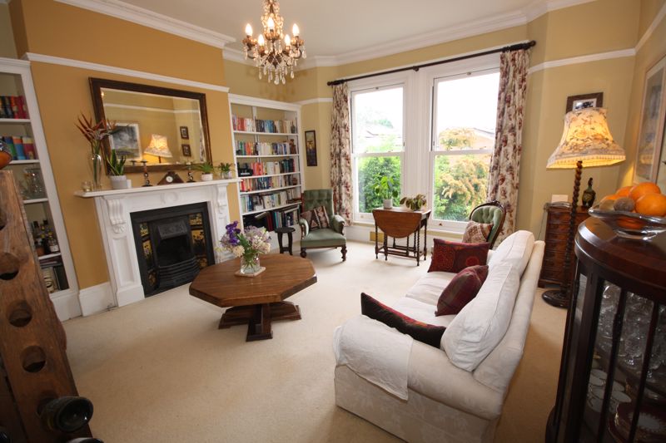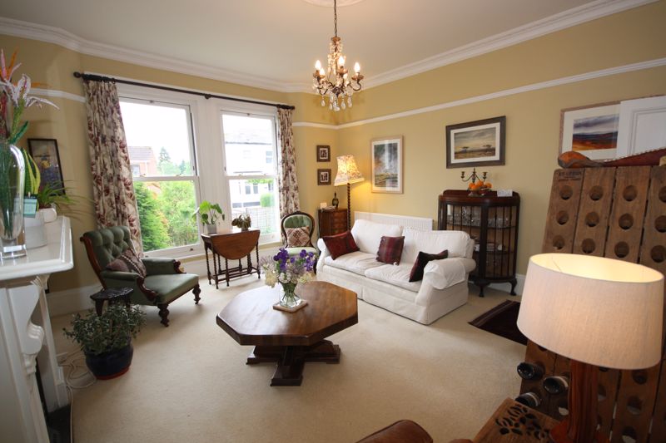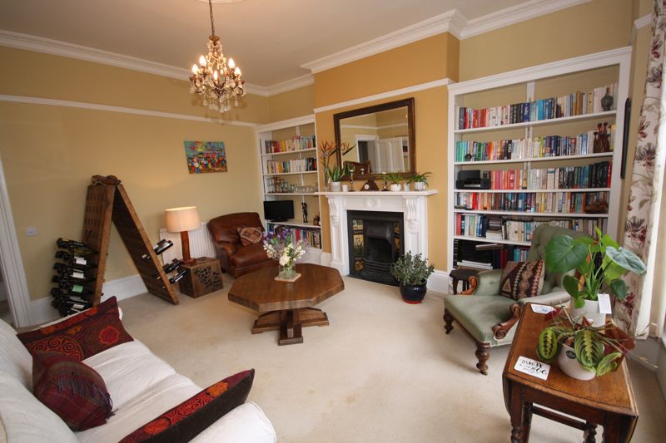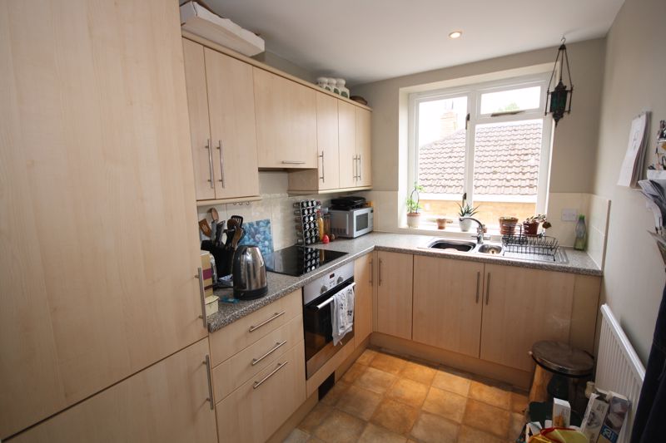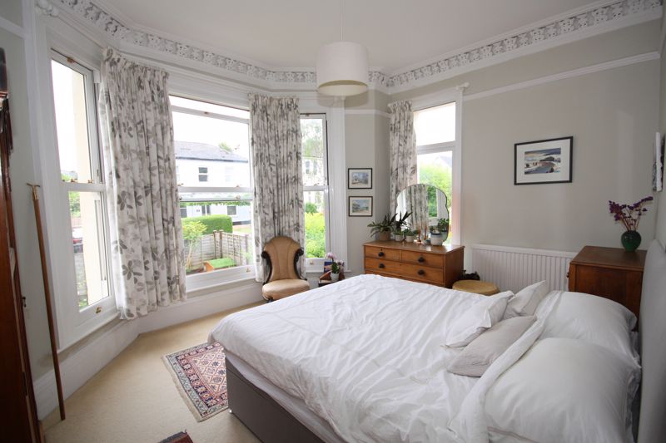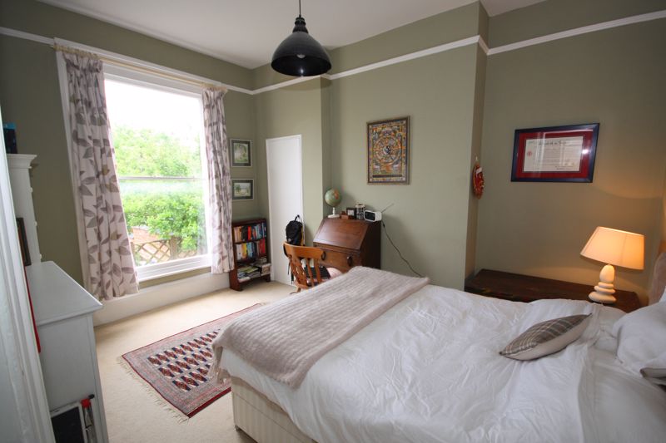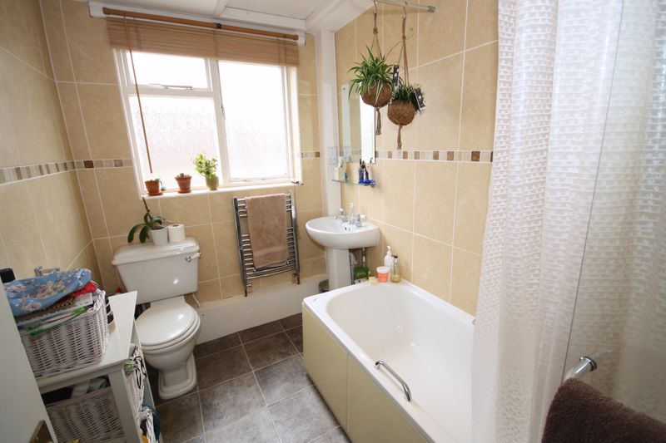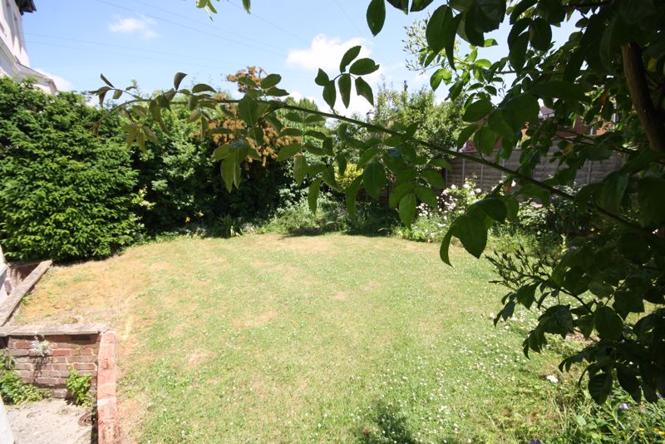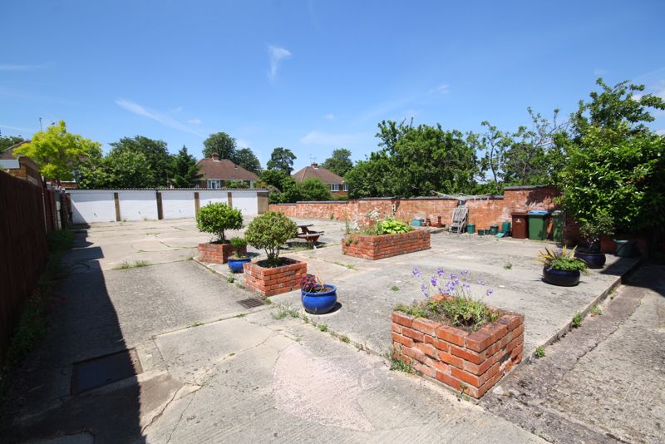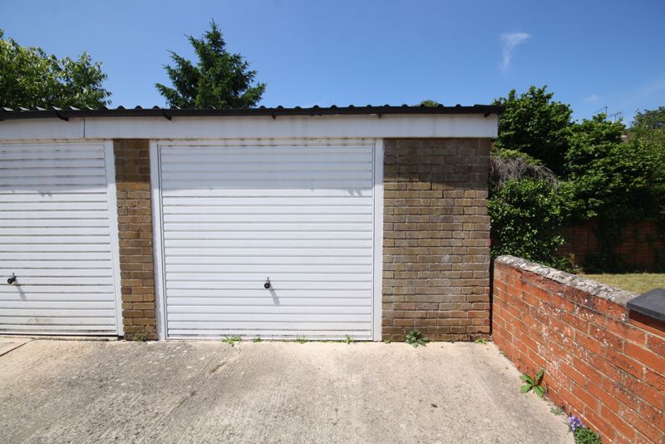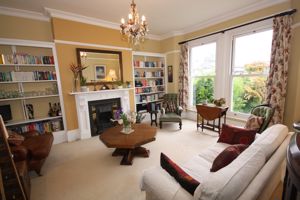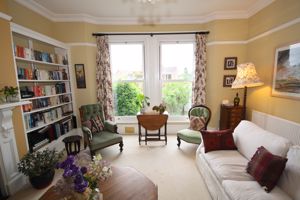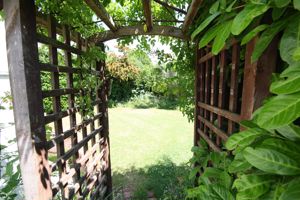Narrow Your Search...
Property for sale in Church Road, St Marks
£249,500
Please enter your starting address in the form input below.
Please refresh the page if trying an alternate address.
- Period Raised Ground Floor Apartment
- Sizeable Accommodation + Original Features
- Good Location; Close to Station & Road Links
- Grand 16’5 x 16’ Reception with Fireplace
- Modern Fitted Kitchen and Bathroom Suite
- Adjacent yet Separate Utility / Boiler Room
- 2 Large Double Bedrooms; Each Approx. 14’
- Gas Central Heating + Some Double Glazing
- Communal Front Garden & Rear Terrace Area
- Sizeable Single Garage and Off Road Parking
Impressive Raised Ground Floor Apartment within Victorian Mansion– Ideally Situated Close to Cheltenham Station plus Sizable, Balanced Accommodation Inc. Grand 16’5 x 16’ Reception, Two Large Double Bedrooms, Mod. Kitchen & Bathroom + Many Original Features, Large Garage & Off Road Parking.
Communal Entrance Area
Rear covered porch with wall mounted intercom access buzzers plus panelled door to Entrance Lobby and two small flights of Stairs leading to Flat Two.
Apartment Entrance Hall
10' 4'' x 3' 5'' (3.15m x 1.04m)
Door to built-in linen/ storage cupboard, doors to sitting room, bedroom two and bathroom. Opening to Inner Hall (6’8 x 4’5) with further panelled doors to kitchen and bedroom one.
Sitting & Dining Room
16' 7'' x 15' 11'' (5.05m x 4.85m)
Focal point Period Fireplace with neo Georgian surround plus inset cast iron registry grate and floral tiled cheeks – flanked each side by recess alcove fitted display shelving. Shallow bay window with dual full height double glazed sash windows to the front aspect. Ceiling rose plus cornice with floral frieze, picture rails, double radiator, power points.
Fitted Kitchen
9' 2'' x 6' 8'' (2.79m x 2.03m)
Modern kitchen with range of light wood effect eye, base and drawer units. Granite effect work surfaces and tile splash-back areas. Inset oven, ceramic hob. 1.5 bowl sink and drainer with mono tap. Recessed ceiling spotlights, side aspect casement windows, single panel radiator, tile effect vinyl flooring.
Bedroom One
14' 0'' x 12' 2'' (4.26m x 3.71m)
Front aspect double glazed sash style bay windows. Ceiling cornice with floral motif. Picture rails. Radiator and power points.
Bedroom Two
13' 10'' x 10' 10'' (4.21m x 3.30m)
Rear aspect three quarter height sash window. Picture rails. Door to built-in storage. Power points and radiator.
Bathroom
8' 4'' x 5' 10'' (2.54m x 1.78m)
Panelled bath with wall mounted shower system, pedestal wash basin, low level W.C, chrome ladder style heated towel rail/ radiator, stone tile walls and splash-back areas, side aspect opaque casement window.
Outside: Communal Areas
A mature landscaped garden is accessed to the front of the property and is direcly visible from main reception and main bedroom. The garden is flanked by hard standing drive leading to rear aspect covered porch and sizeable seating & drying area.
Garage
Situated to the rear of the block; oversize brick built single garage with metal ‘up & over’ door.
Tenure
Leasehold with c. 90 years left unexpired.
Service Charge & Ground Rent
Approx. £150 per calendar month
Services
Mains gas, electricity, water and drainage are connected.
Council Tax
Band ‘B’
Viewing
By prior appointment via Sam Ray Property.
Click to Enlarge
| Name | Location | Type | Distance |
|---|---|---|---|
St Marks GL51 7AL




