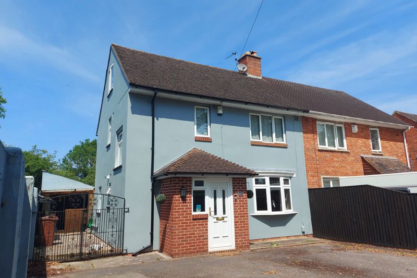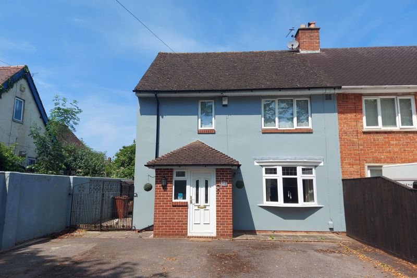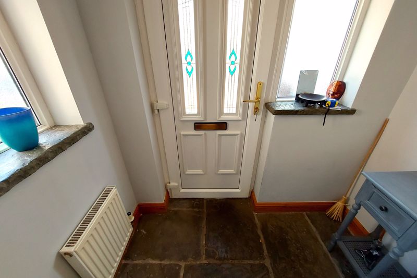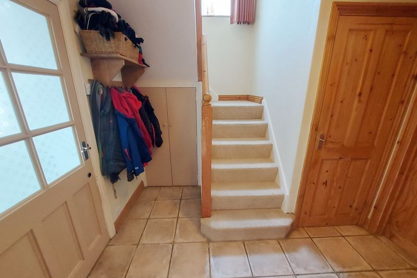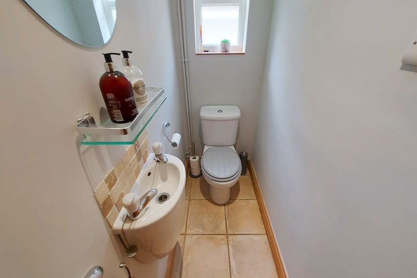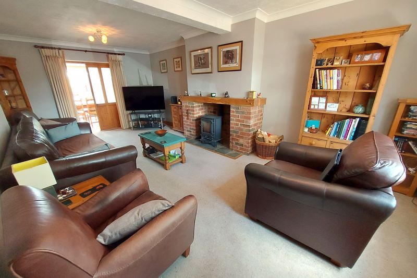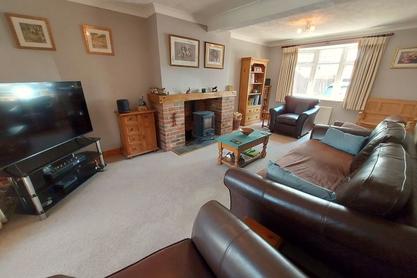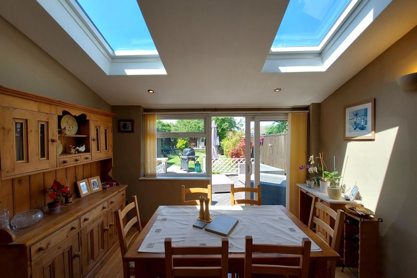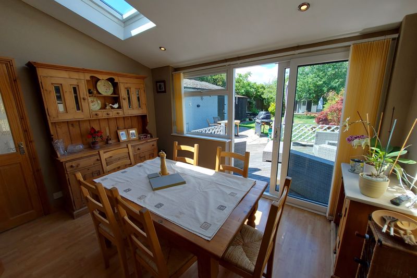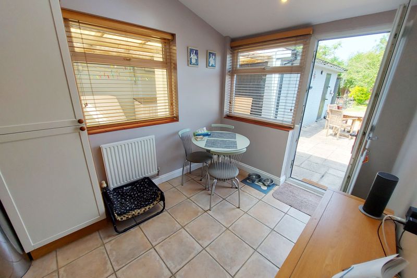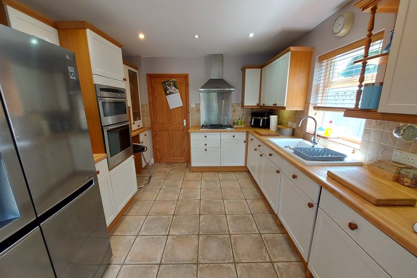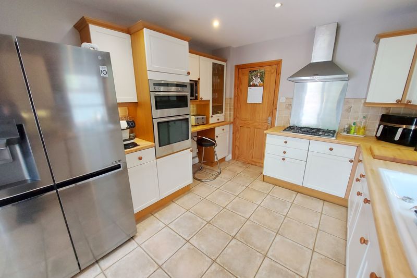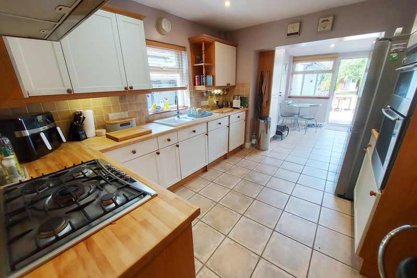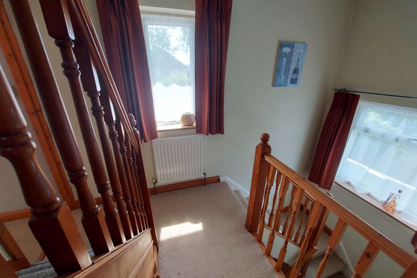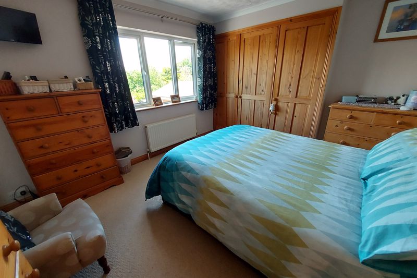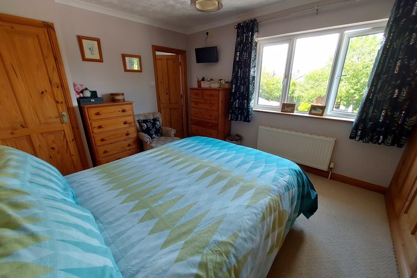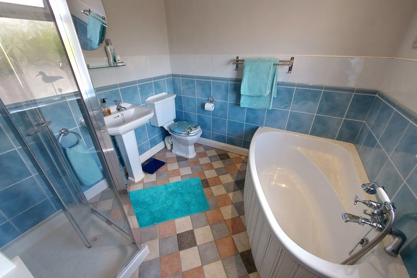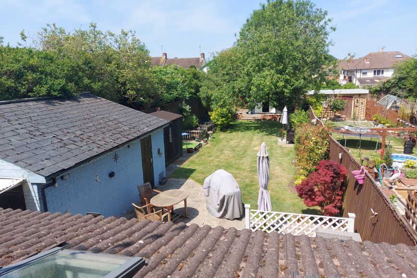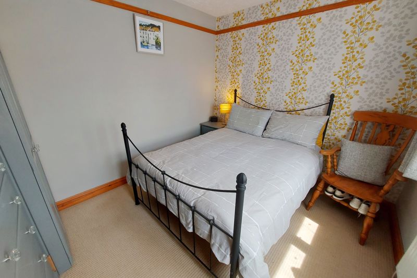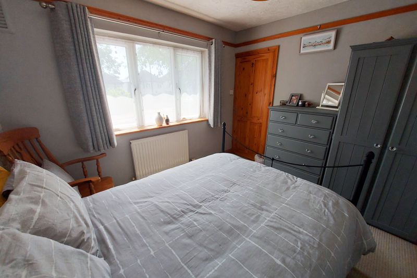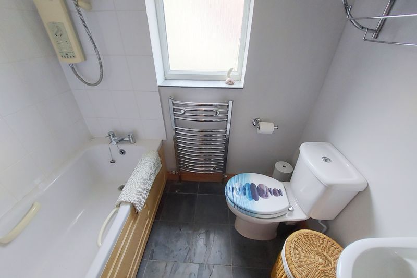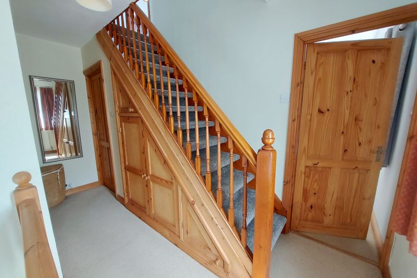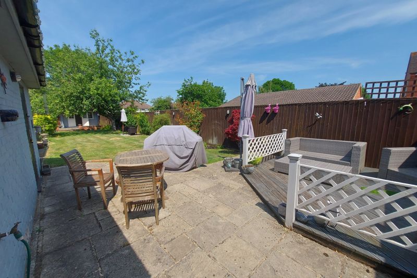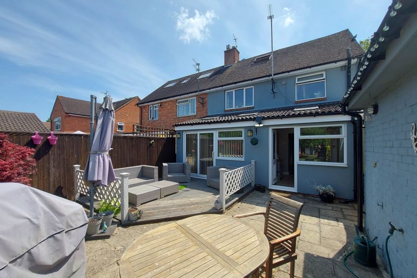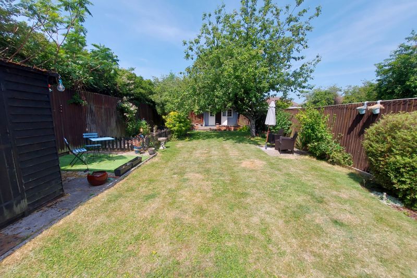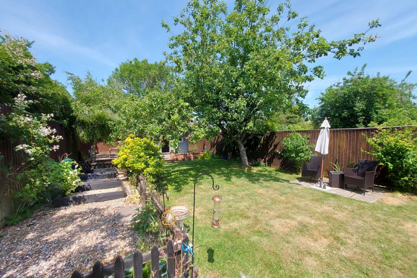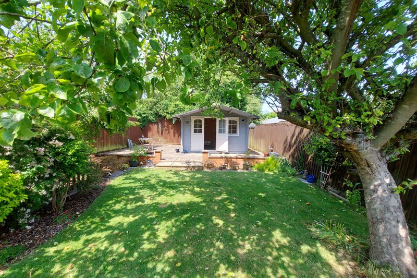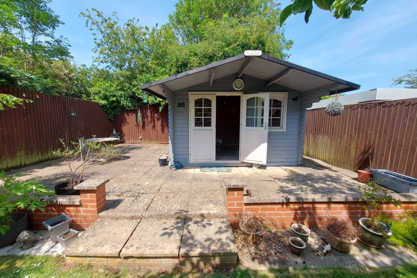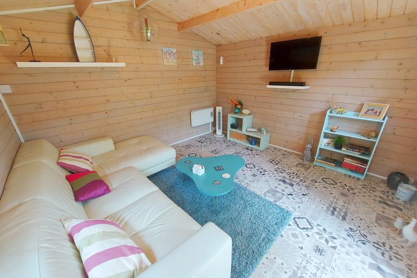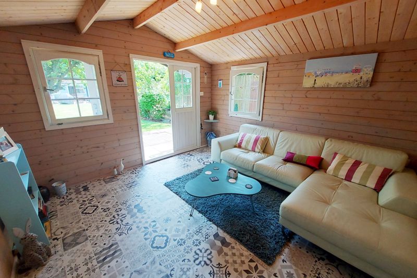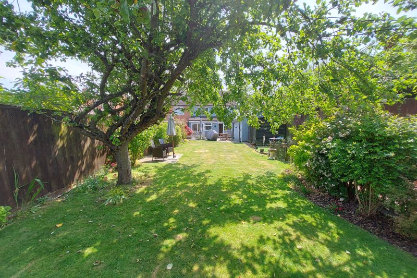Narrow Your Search...
Property for sale in Brooklyn Road, St. Marks, Cheltenham
£395,000
Please enter your starting address in the form input below.
Please refresh the page if trying an alternate address.
- Generous Extended Semi-Detached House on Brooklyn Road
- More Elevated St Marks Section of Popular Tree Lined Avenue
- Additional Enclosed Porch to Entrance Hall and DS Cloakroom
- 21’ Sitting Room plus Separate 12’ Dining & 8’ Breakfast Room
- 11’5 ‘Shaker’ style Kitchen with a Range of Built-in Appliances
- Currently laid out as Two Double Bedrooms (13’ x 11’ & 10’ x 9’)
- Master Ensuite (formerly Bed Three) and Family Bathroom Suite
- Staircase to Sizeable Loft Area, Landing Storage & Rooms
- Generous 30’ x 30’ Frontage plus 115’ West Facing Rear Garden…
- Featuring Pine Log Cabin plus Access to c. 20’ Garage/ Workshop
A Generous, Extended Semi-Detached Family Home on this Popular St. Marks Tree Lined Avenue – Features Include, Ample Drive, 20’ Garage/ Workshop, Sunny 115’ Garden with Log Cabin, Three Receptions, Two Bedrooms, Master Ensuite (former Bed 3) + Attic Storage Rooms – Home for Life… Region of £395,000!
Entrance Porch
6' 3'' x 3' 0'' (1.90m x 0.91m)
Brick built enclosed porch with pitched, tile roof. Double glazed front door and wall mounted courtesy light. Internally: Dual aspect double glazed windows, flag stone floor and windowsills. Recessed ceiling spotlights. Single radiator. Part glazed front door to…
Entrance Hall
Approx. 10' 0'' x 6' 0'' (3.05m x 1.83m)
Ceramic tile floor, double radiator, power points, telecom point. Stairway rising to the first floor. Double doors to under-stairs storage. Panelled pine doors to sitting room, kitchen, built-in storage (also housing electrical meters and ECU) plus door to…
Downstairs Cloakroom
5' 2'' x 2' 11'' (1.57m x 0.89m)
Ceramic tile floor, low flush W.C, wall mounted semi pedestal wash basin with tile splash-back plus opaque side aspect double glazed window.
Sitting Room
21' 0'' x 12' 0'' (6.40m x 3.65m)
Front aspect double glazed bow window. Focal point brick surround fireplace with oak mantle and inset wood burner upon tile hearth. Ceiling coving, power points, dual pendant light points. Pine glazed double doors to…
Dining Room
11' 10'' x 9' 6'' (3.60m x 2.89m)
Wood effect flooring, double radiator, dual double glazed ceiling skylight windows, double glazed sliding doors and window to the rear/ garden aspect. Part glazed pine doors to…
Breakfast Room
7' 8'' x 9' 6'' (2.34m x 2.89m)
Dual aspect double glazed window, double glazed ceiling skylight window, full hight cupboard (also housing ‘Sime’ branded gas combination boiler) ceramic tile flooring, radiator, space for i.e. breakfast table. Double glazed door to rear garden. Open to…
Fitted Kitchen
11' 6'' x 10' 6'' (3.50m x 3.20m)
‘Shaker’ style kitchen with solid beechwood work surfaces and colour coded tile splash-back areas. Inset 1.5 bowl porcelain sink and drainer with swan neck mono tap. Inset five ring gas hob with stainless steel splash-back and matching extractor hood. Eye level double oven. Breakfast bar. Space for microwave. Integrated washing machine and dish-washer. Space for American style fridge freezer. Ceramic tile flooring. Recessed ceiling spotlights. Power points. Side aspect double glazed window. Opens to…
First Floor Landing
Approx. 11' 7'' x 6' 0'' (3.53m x 1.83m)
Half landing side aspect double glazed window. Front aspect double glazed main landing window. Stairway rising to the loft areas. Doors to under-stairs storage/ airing cupboard (with slatted shelving and electric heater). Power points, radiator pendant light point. Panelled pine doors to first floor bedrooms and bathroom.
Bedroom One
13' 0'' x 11' 2'' (3.96m x 3.40m)
Rear aspect double glazed picture window. Run of built-in wardrobes with matching pine doors. Radiator, power points, ceiling coving, pendant light point. Pine panelled door to…
Master Ensuite
8' 0'' x 7' 9'' (2.44m x 2.36m)
Modern white suite comprising: Panelled oval corner bath, fully tiled shower cubicle (with ‘Mira’ shower system) low flush WC, pedestal wash basin, lower dado/ splash-back tiling, recessed ceiling spotlights, double radiator and rear aspect opaque double glazed window.
Bedroom Two
10' 7'' x 9' 2'' (3.22m x 2.79m)
Front aspect double glazed window, picture rail, radiator, power points, pendant light point.
Family Bathroom
6' 10'' x 5' 7'' (2.08m x 1.70m)
Modern suite comprising: Panelled bath, wall mounted ‘Mira’ shower system, low flush WC, pedestal wash basin, chrome ladder style heated towel rail/ radiator, fully tiled shower area and splash-backs, vinyl tile flooring, side aspect opaque double glazed window.
Second Floor Landing
Mini landing with door to built-in storage, pendant light point. Doors to each loft room.
Loft Area Room One
12' 0'' Max x 10' 9'' (3.65m x 3.27m)
Rear aspect double glazed skylight window. Base level access to eaves storage. Built-in alcove seat. Pendant light point. Power points, radiator.
Loft Area Room Two
12' 0'' x 8' 3'' (3.65m x 2.51m)
Side aspect double glazed window. Radiator. Power points, access to eaves storage, pendant light point.
Outside: Front Aspect
30' 0'' x 30' 0'' (9.14m x 9.14m)
Neat hardstanding driveway with providing comfortable parking for three vehicles plus pedestrian access to the entrance porch. Wrought iron gate leads along flagstone side access to…
Garage & Workshop
20' 7'' x 9' 7'' (6.27m x 2.92m)
Brick built with pitched slate roof. Front aspect double timber doors and side elevation personal door. Internally upgraded suspended flooring, strip lighting, power points, fitted shelving and work bench plus independent power supply with fuse board.
Rear Garden
115' 0'' x 33' 0'' (35.03m x 10.05m)
A substantial landscaped garden enjoying a main degree of westerly orientation; perfect for afternoon and evening sunshine. Nearest the property are sections of paved terrace and raised timber deck seating area. The generous main rectangle of lawn features mature border planting, a large apple tree, timber gardens shed, seating areas and various pockets of interest. The rear section comprises a step up to full width terrace/ seating area plus access to…
Pine Log Cabin
11' 7'' x 11' 7'' (3.53m x 3.53m)
Access via covered veranda to part glazed double front doors. Internally…Dual aspect casement windows, suspended timber flooring, vaulted ceiling, fitted shelving, independent mains power supply with fuse board. Wall mounted ‘Dimplex’ heater, lighting and wall mounted TV point.
Property Tenure
Freehold.
Services
Mains Gas, Electricity, Water and Drainage appear connected.
Council Tax
Band ‘D’
Viewing
By prior appointment via Sam Ray Property.
Click to Enlarge
| Name | Location | Type | Distance |
|---|---|---|---|
St. Marks, Cheltenham GL51 8DY




