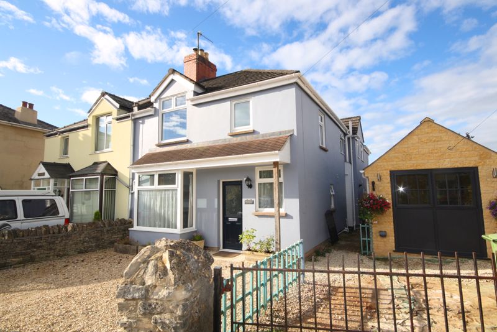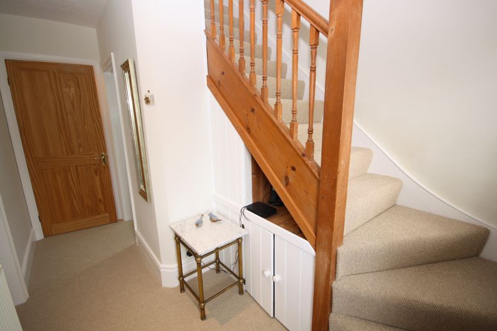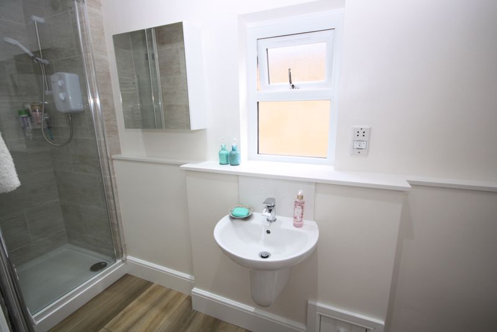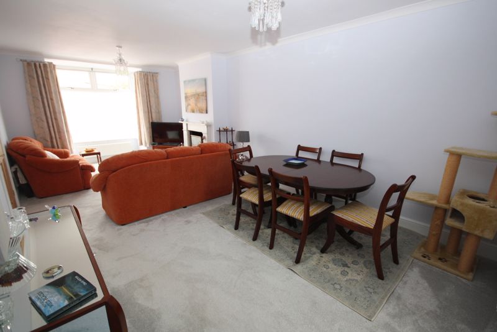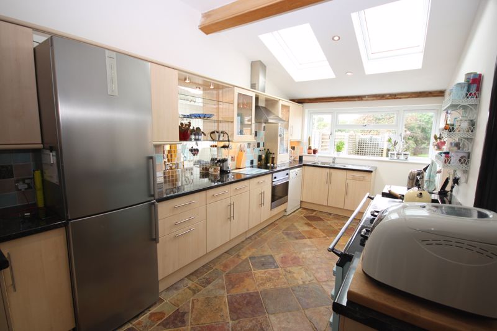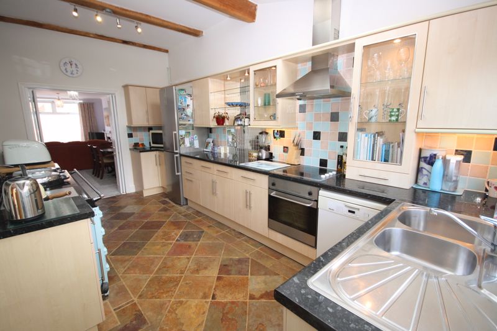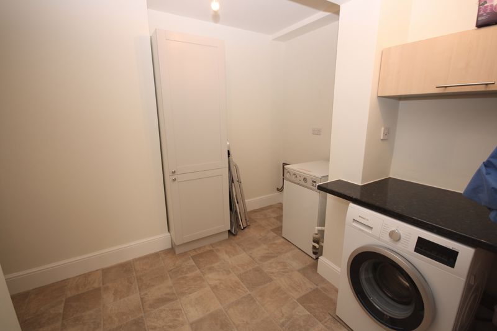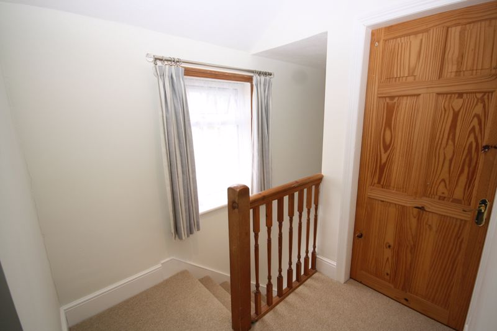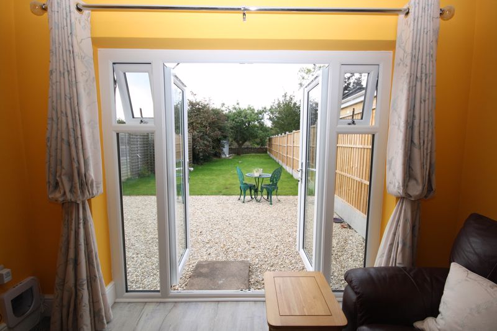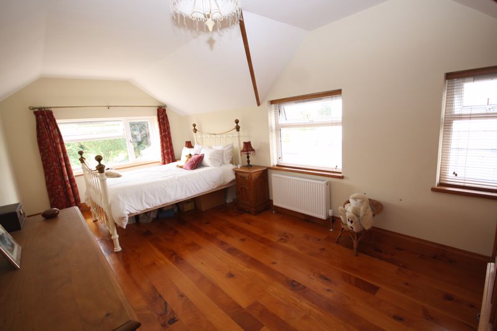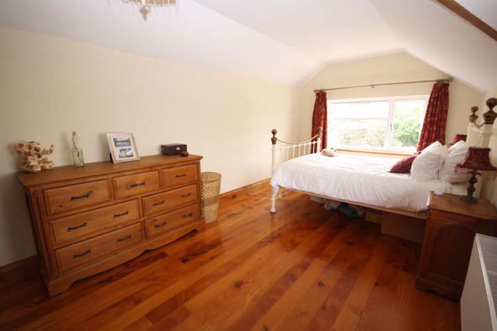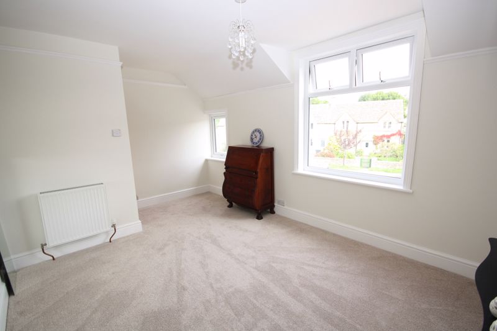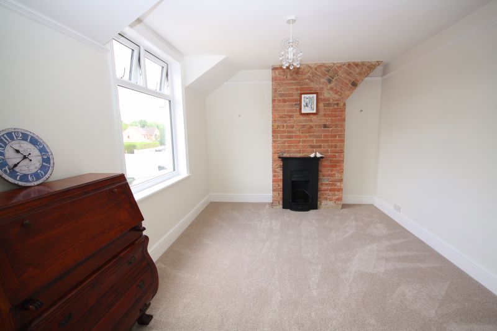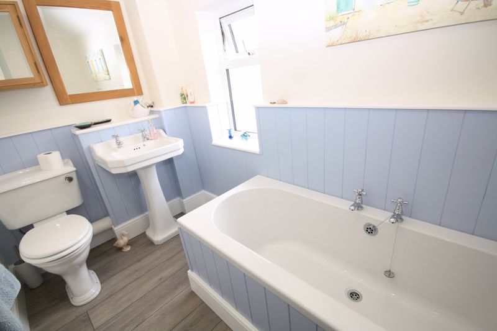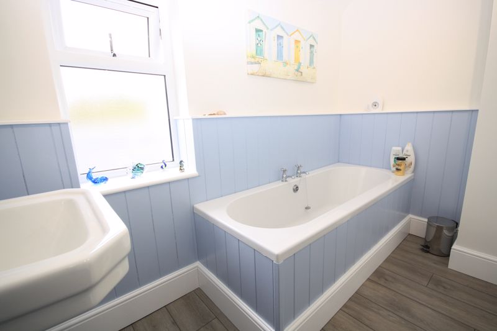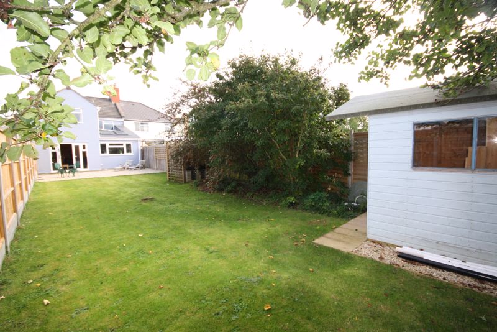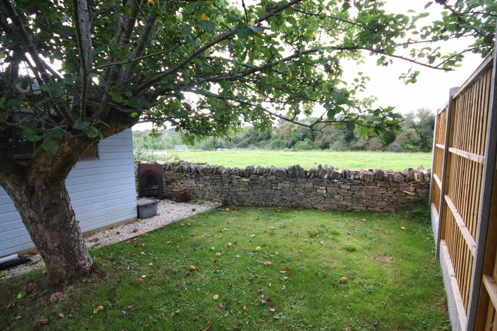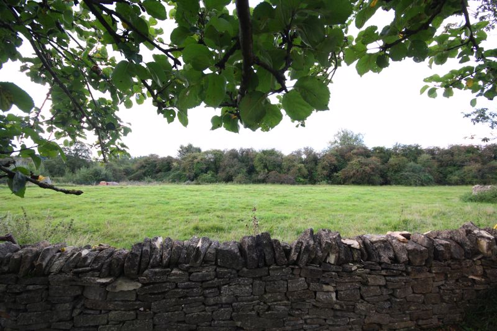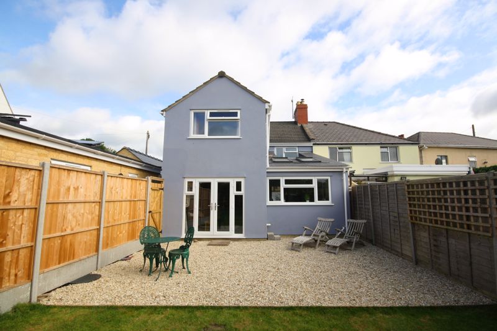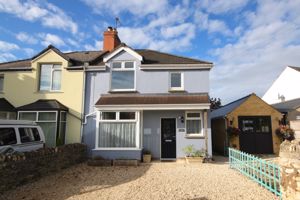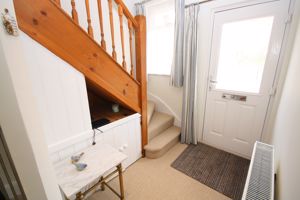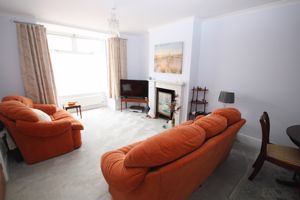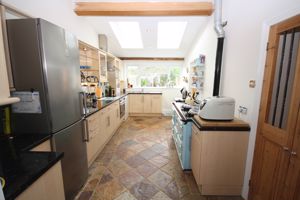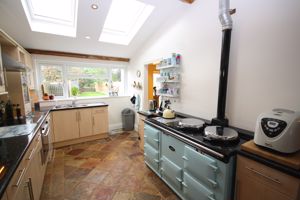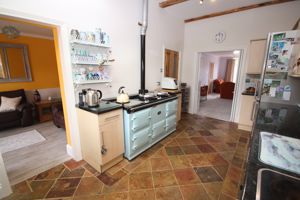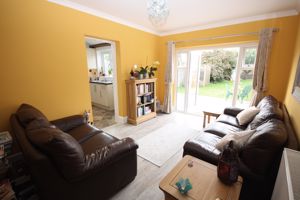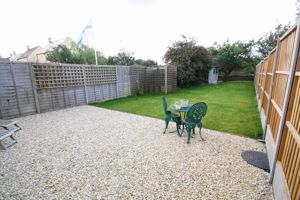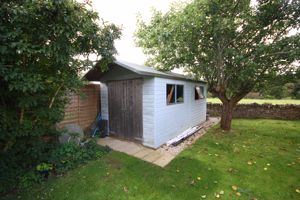Narrow Your Search...
Property for sale in Station Road, Cheltenham
Offers in the Region Of £415,000
Please enter your starting address in the form input below.
Please refresh the page if trying an alternate address.
- Sizeable c. 1500 sq. ft. Extended Semi Detached in Andoversford
- Popular Location just 4 Miles East of Charlton Kings, Cheltenham
- Canopy Porch, Entrance Hall, D.S Shower/ Cloaks & Utility Room.
- Generous Approx. 25’ Sitting and Dining Room with Bay Window
- Sizeable 17’ Fitted Kitchen with ‘Aga’ leads to 14’ Garden Room/ Snug
- Three First Floor Double Bedrooms of c. 20’, 16’ & 12’ Respectively
- New Ground Floor Shower Room/ Cloaks + Modern F.F Family Bathroom
- Modern Upvc Double Glazing and Oil Fired Central Heating Systems
- Nicely Situated on Road with Gravel Driveway for Two/ Three Vehicles
- Feature c. 90’ x 25’ South/West Facing Garden with Open Outlook
High Quality Semi Detached Nicely Situated within Popular Village – Double Storey Extension for Generous. 1500 sq. ft of Well Presented Accommodation with Esp. Roomy Ground Floor, Three Large Bedrooms plus Feature 90’ SW Facing Rear Garden with Open Outlook + Parking 2-3 Vehicles – Must Be Seen!
Entrance Area
Covered canopy porch with wall mounted lantern style light and part glazed front door to…
Entrance Hall & Lobby
Stairway rising to the first floor, front aspect double glazed window, power points, panelled door to Sitting & Dining Room. Inner hall to Utility & door to…
Downstairs Shower/ Cloakroom
11' 3'' x 4' 2'' (3.43m x 1.27m)
Fully tiled double shower cubicle, semi pedestal wash basin, low level W.C, lower dado wall panelling, chrome ladder style radiator, opaque double glazed window to the side aspect.
Sitting & Dining Room
25' 3'' x 11' 3'' (7.69m x 3.43m)
Sitting Area
Front aspect double glazed box bay window, focal point marble surround fireplace with matching hearth, ceiling coving, radiator, power points, TV point. All open to…
Dining Area
Space for family size dining table, two radiators, ceiling coving, power points. Dual folding doors to…
Fitted Kitchen
17' 6'' x 9' 0'' (5.33m x 2.74m)
A comprehensive range of light wood eye, base and drawer units plus two glass fronted display cabinets and glass shelving. ‘Aga’ range cooker ‘Deluxe’ model. Granite effect work surfaces, 1.5 bowl sink and drainer with mono tap and tile splash-back areas. Inset oven, ceramic hob and extractor hood, plumbing and space for dishwasher and space for full height fridge / freezer. Chinese slate tile flooring, vaulted ceiling with beams and spot lights, dual double glazed skylight windows, power points, rear aspect double glazed window. Double doors to Utility Room and open door way to Garden Room/ Snug.
Utility Room
9' 8'' x 9' 3'' (2.94m x 2.82m) Max
Floor mounted ‘Worcester Greenstar’ gas ‘combi’ boiler. Full height storage, plumbing and space for automatic washing machine with granite effect work surface over. Power points and enamel ladder style vertical radiator.
Garden Room / Snug
14' 2'' x 9' 9'' (4.31m x 2.97m)
Light oak effect flooring, ceiling coving, double panel radiator, power points, recess storage. Garden aspect double glazed french doors flanked by matching full height windows.
First Floor Landing
Side aspect double glazed window, power points, and panel doors to each first floor room.
Bedroom One
19' 7'' x 9' 10'' (5.96m x 2.99m)
Solid cedar wood flooring, dual aspect double glazed windows, exposed ceiling beams, double panel radiator, power points.
Bedroom Two
15' 11'' x 10' 2'' (4.85m x 3.10m)
Dual front aspect double glazed windows, focal point cast iron fire inset to exposed brick chimney breast, picture rails, power points, radiator.
Bedroom Three
11' 8'' x 10' 4'' (3.55m x 3.15m)
Rear aspect double glazed window, radiator, power points.
Family Bathroom
9' 7'' x 5' 3'' (2.92m x 1.60m)
Side aspect double glazed window, panelled double ended bath, pedestal wash basin, low level W.C, lower dado wall panels, grey oak effect flooring, chrome ladder effect radiator.
Outside: Front Aspect
A gravel driveway provides off road parking for two vehicles as well as pedestrian access to canopy porch.
Rear Aspect
90' 0'' x 25' 0'' (27.41m x 7.61m)
A mature Garden all enclosed by timber fencing and rear dry stone wall with outlook onto adjoin countryside. Nearest the property is a full width gravel / seating area that leads onto sizeable rectangle of mainly lawn with some border planting plus rear sited base for c. 13’ x 8’ timber garden shed (with pitched roof and windows).
Tenure
Freehold
Services
Mains, Electric, Water and Drainage are connected – Oil fired central heating system.
Council Tax
Band ‘D ’/ Cotswold District Council
Viewing
By prior appointment via Sam Ray Property.
Click to Enlarge
| Name | Location | Type | Distance |
|---|---|---|---|
Cheltenham GL54 4HP





