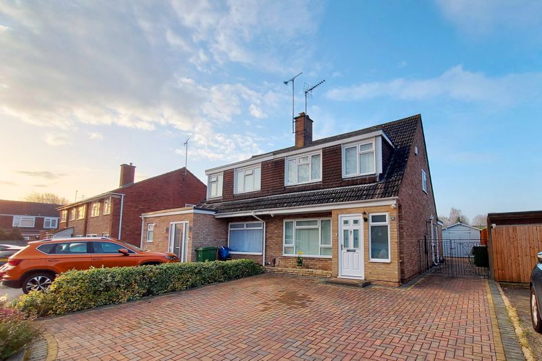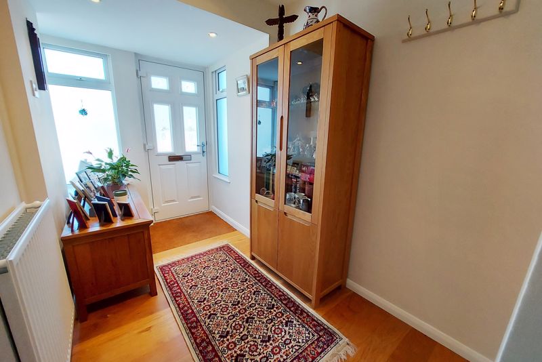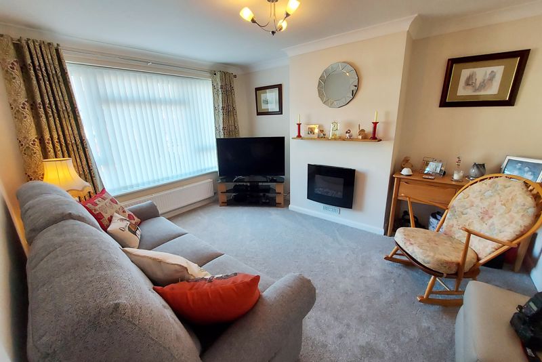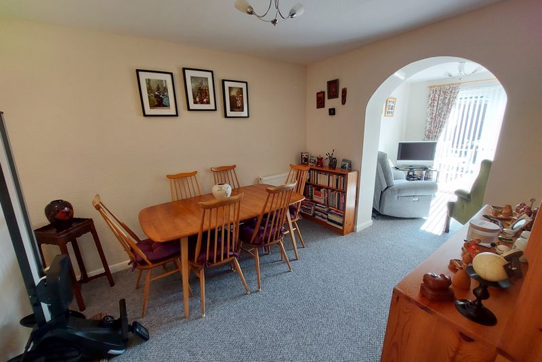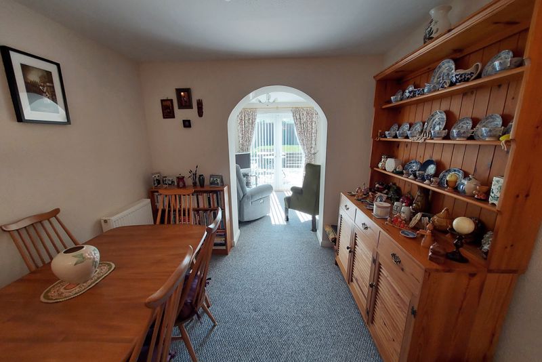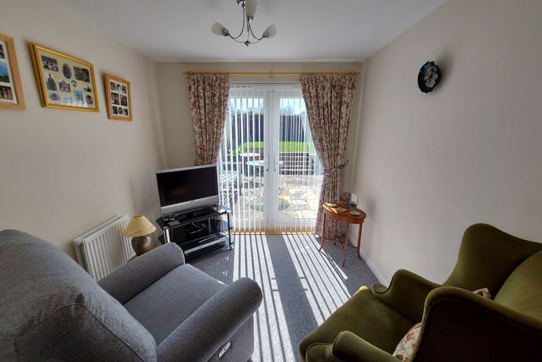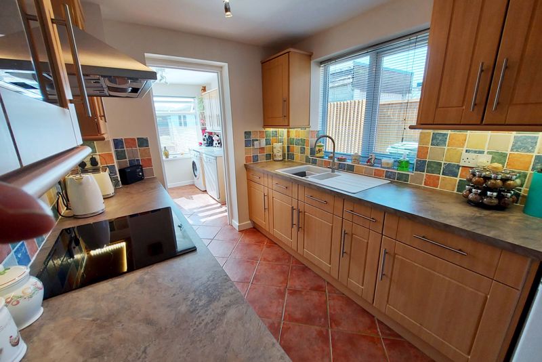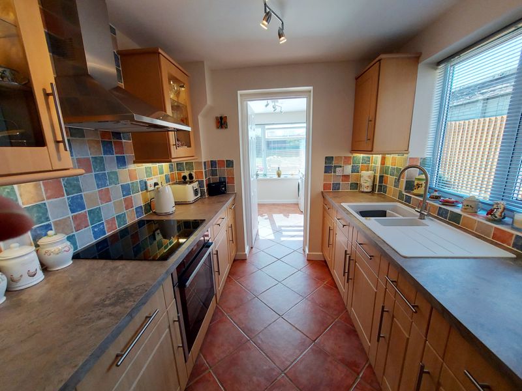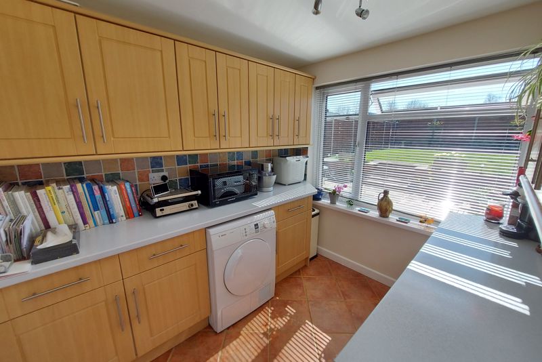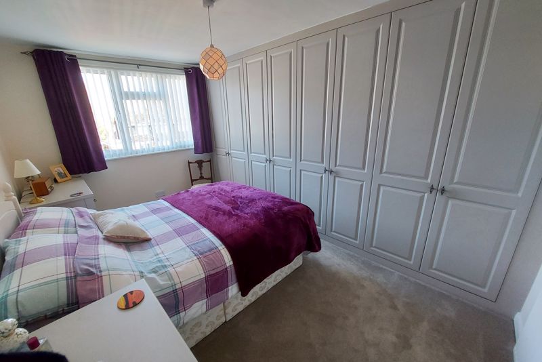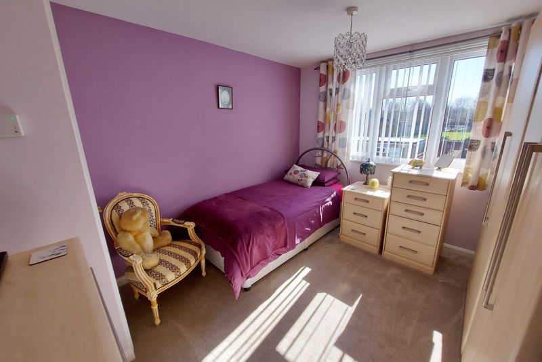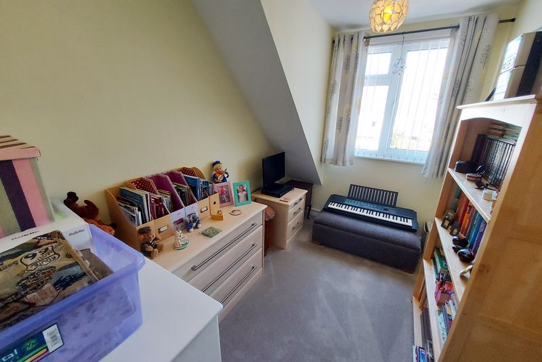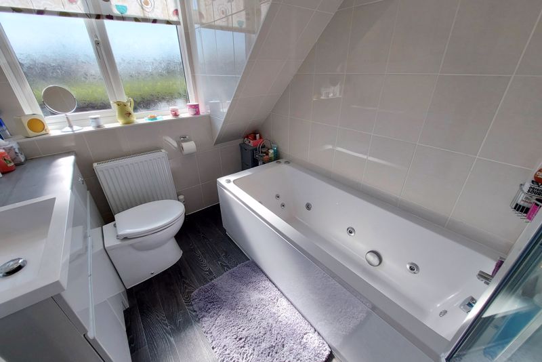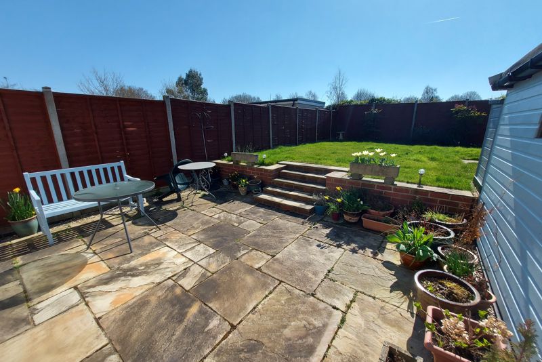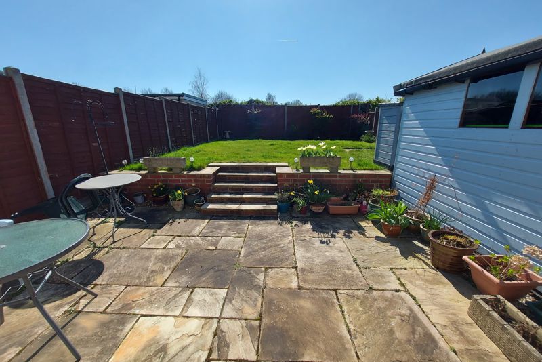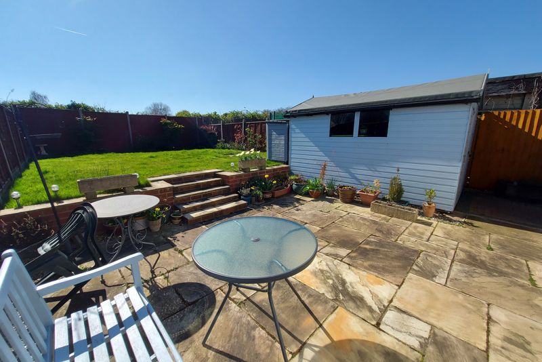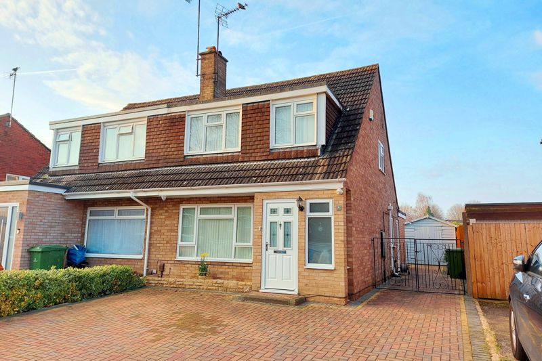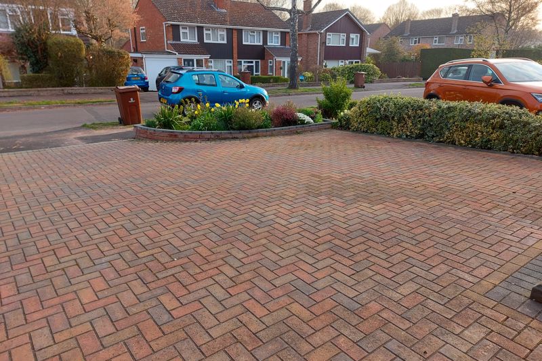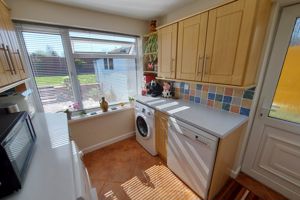Narrow Your Search...
Property for sale in Colesbourne Road, Benhall
Offers in the Region Of £375,000
Please enter your starting address in the form input below.
Please refresh the page if trying an alternate address.
- Extended Benhall Semi Detached in Very Good Condition
- Neat Block Paved Drive provides Ample Off Rd. Parking
- Ideal Approx. 45’ x 30’ Due South Facing Rear Garden
- Lighted Entrance to 16’ Entrance Porch opening to Hall
- 13’ Sitting Room with Picture Window & Focal Point Fire
- Separate 10’ Dining Room opens to 8’5’ Snug/Garden Rm
- Recently Upgraded 11’ Kitchen leads to 8’5 Utility Room
- 3 First Floor Bedrooms measure 13’, 10’ and 10’ x 6’5
- Recenlty Re-fitted Luxury Bathroom with ‘Jaquzzi’ Bath
- Viewing Reccommended – Offers in the Region of £375,000
Immaculate, Extended Three Bedroom Chalet Style Semi Detached with Ample Parking and Due South Facing Rear Garden – 16’ Porch/ Hall, 13’, Sitting, 10’ Dining, 8’ Garden Rm, Upgraded Kitchen & Utility – FF: Three Bedrooms (13’, 11’ & 10’) & Lux. Bathroom – Also Modern GCH & Double Glazing.
Entrance Area
Wall mounted lantern style light, step up to double glazed traditonal style comosite front door.
Entrance Porch & Hall
15' 9'' x 5' 11'' (4.80m x 1.80m)
Inset bristle door mat, triple aspect opaqe double glazed windows, recessed ceiling spotlights. Open to…
Entrance Hall
Engineered oak flooring, radaitor, double power points, ‘Virgin’ & ‘BT’ points, pendant light point. Stairway rising ot the first floor. Acess to under-stairs storage (also housing gas, electric meters plus consumer unit) Panelled doors to kitchen and…
Sitting Room
13' 0'' x 10' 4'' (3.96m x 3.15m)
Front aspect double glazed picture window. Focal point wall mounted flame effect electric fire. Double panel radiator, pendant light point, ceiling coving, ‘Virgin Media’ connection TV point, power points.
Dining Room
10' 7'' x 9' 0'' (3.22m x 2.74m)
Space for family size dining table, double radiator, power points, pendant light point. Open arch to…
Snug / Garden Room
8' 1'' x 8' 5'' (2.46m x 2.56m)
Garden aspect double glazed french doors leading sun terrace, power points, double panel radiator, pendant light point, TV point.
Fitted Kitchen
10' 8'' x 7' 4'' (3.25m x 2.23m)
A recently upgraded ktichen with range of light wood effect eye, base and drawer units with stone effect work surfaces and coulour tile splashbacks. Under unit preparaiton lighting. Two glass fronted display cabinets with lighting. 1.5 bowl composite sink and drainer with mono tap. Inset ‘Neff’ branded oven, electic hob and matching extractor hood. Space for full height fridge/ freezer. Power points, quarry tile style flooring, rack of ceiling spotlights, side aspect double glazed window. Space saving folding door to dining room and open doorway to…
Utiltiy Room
8' 5'' x 7' 5'' (2.56m x 2.26m)
Matching range of eye and base level light wood units, laminate work surfaces, coulour tile splash-back areas, plumbing and space for washing machine and dishwasher, venting and space for tumble dryer. Quarry tile style flooring, rack of ceiling spotlights, power points, double panel radiator, rear aspect double glazed window and side aspect double glazed door.
First Floor Landing
6' 6'' x 6' 5'' (1.98m x 1.95m)
Side aspect double glazed window. Ceiling hatch with ladder to - recently insulated and boarded - loft space with lighting. Doors to bedrooms and bathroom.
Bedroom One
13' 7'' x 10' 0'' (4.14m x 3.05m)
Front aspect double glazed window, power points, radiator, pendant light point. Full length run of ‘Sharps’ branded built-in wardrobes and storage with matching bedside/ drawer units.
Bedroom Two
11' 5'' x 10' 0'' (3.48m x 3.05m)
Rear aspect double glazed window, power points, double panel radiator, pendant light point. Door to cupboard housing ‘Worcester’ boiler plus further storage.
Bedroom Three
10' 6'' x 6' 5'' (3.20m x 1.95m)
Front aspect double glazed window, radiator, power points, pendant light point.
Re-fitted Bathroom
7' 2'' x 7' 2'' (2.18m x 2.18m)
Contemporary white suite featuring ‘Jacuzzi’ bath with mixer shower system and folding glass shower screen. Wash basin and W.C inset to vanity unit. Fully tiled walls/ splash-backs, single panel radiator, chrome ladder style heated towel rail, dark oak effect vinyl flooring, rear aspect opaque double glazed window.
Outside: Front Asepct
A neat block paved driveway provides comfortable off road parking along with pedestrian access to entrance area and iron gates leading along side of proeprty to rear garden.
Rear Asepct
48' 0'' x 27' 0'' (14.62m x 8.22m)
A sunny due south facing garden that is fully enclosed by timber panel fencing. Nearest the property is a full width flagstone sun terrace with steps up to a neat rectangle of level lawn with some border planting. Also a relatively open outlook (backing onto the junior school) and sizeable (8’3 x 7’8) timber garden shed (with pitched roof and windows)
Tenure
Freehold.
Services
Mains Gas, Electricty, Water and Drainage are connected.
Council Tax
Band ‘D’ £1955.52 for 2022-23
Viewing
By prior appointment via Sam Ray Property
Click to Enlarge
| Name | Location | Type | Distance |
|---|---|---|---|
Benhall GL51 6DL




