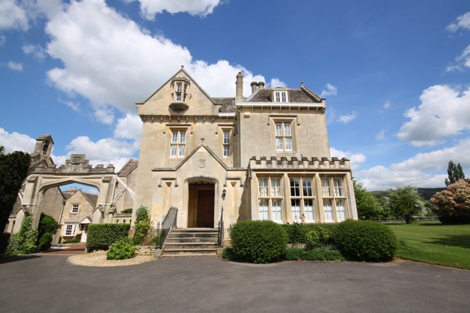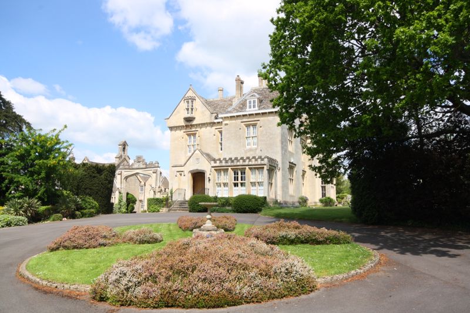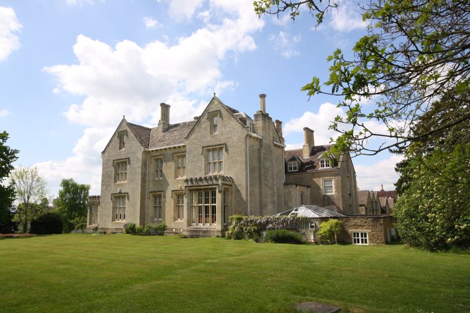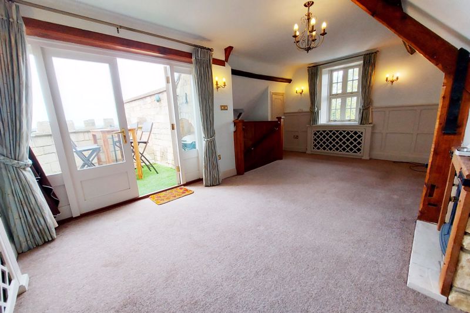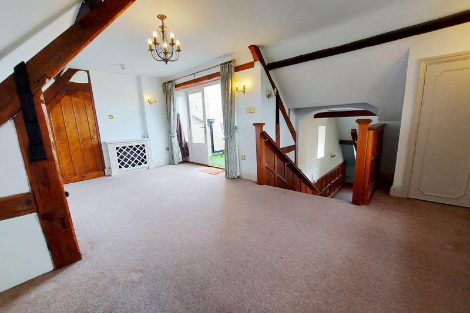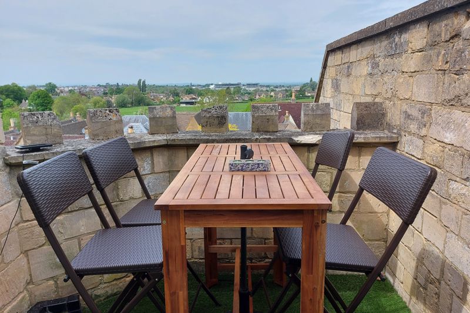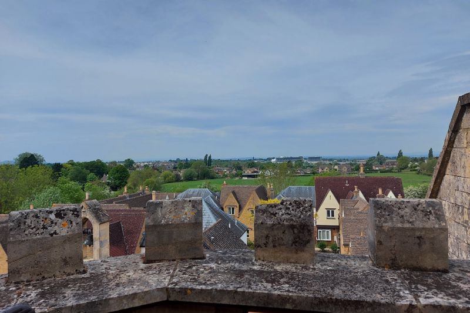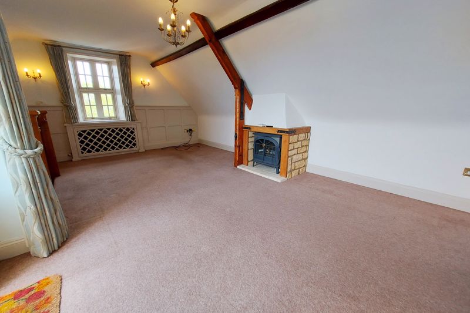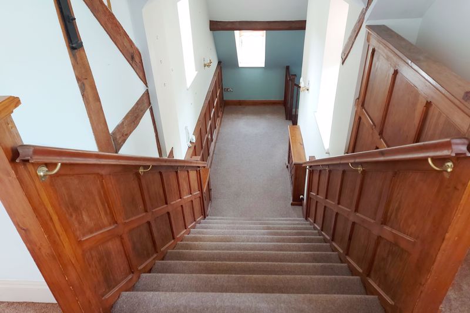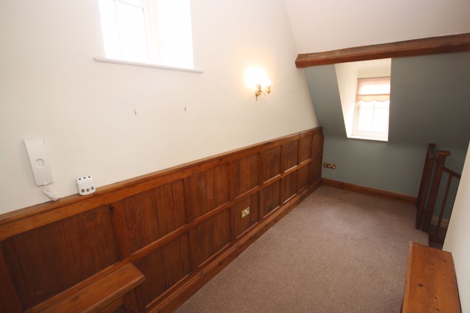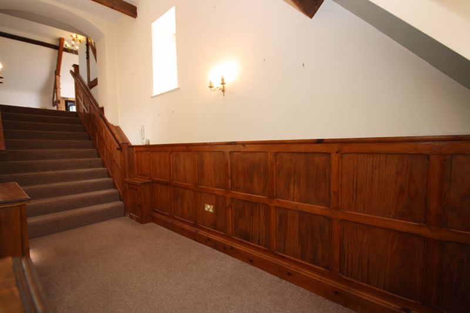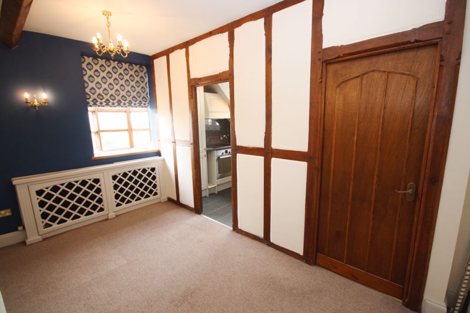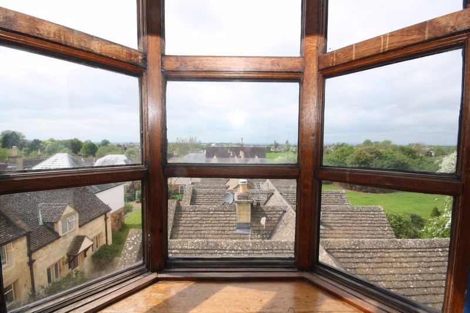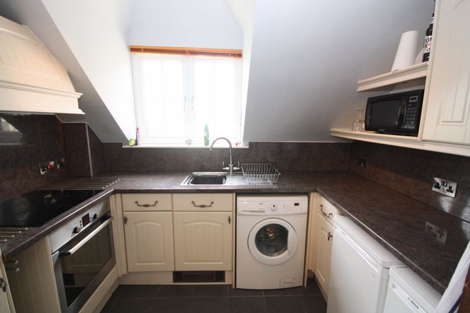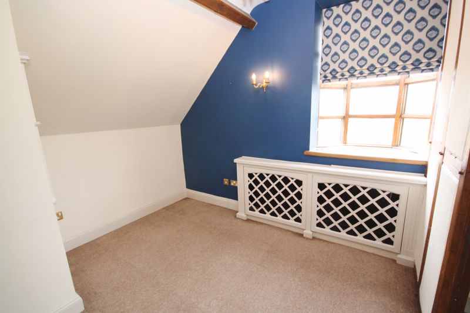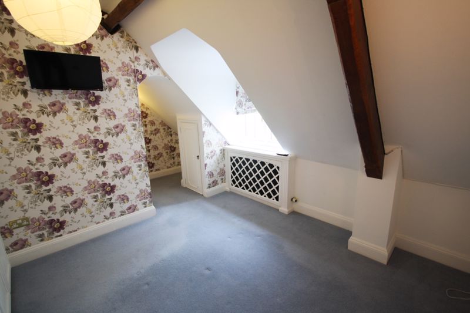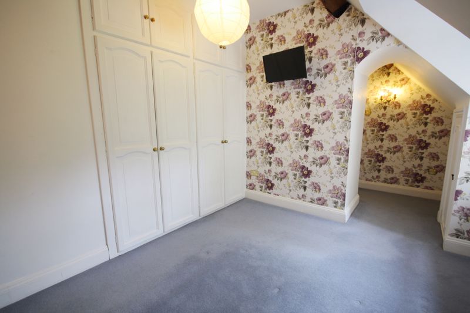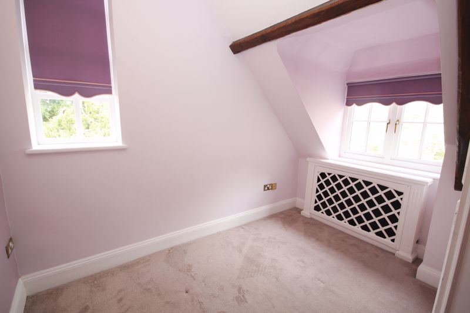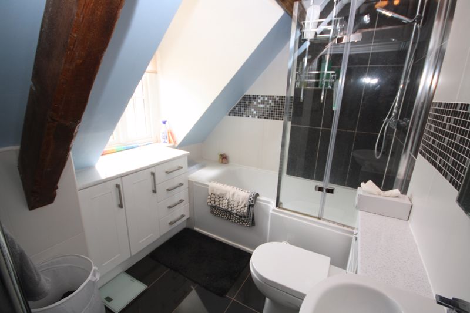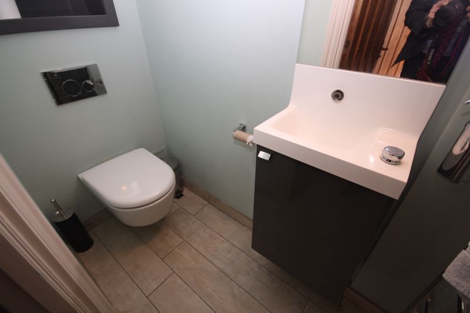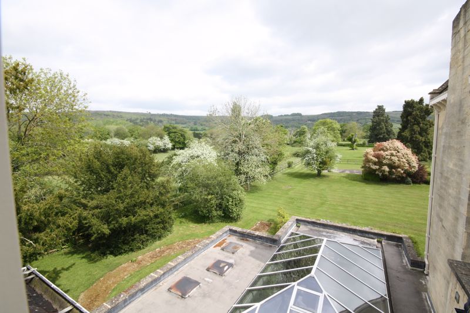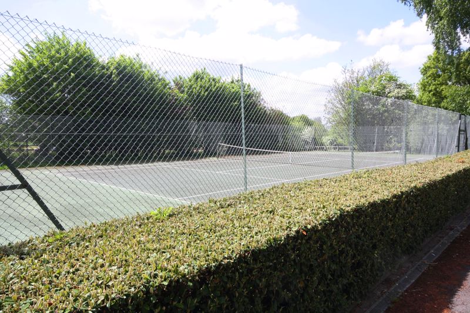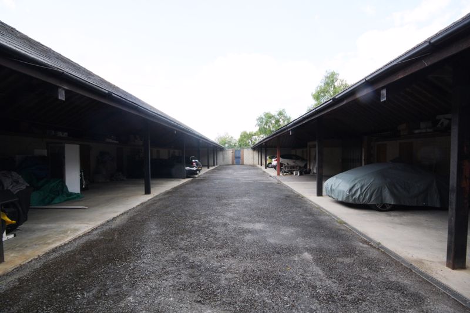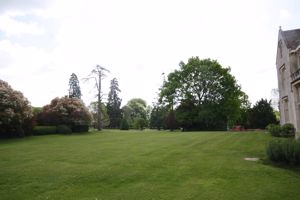Narrow Your Search...
Property for sale in Prestbury Manor, Prestbury, Cheltenham
Offers in the Region Of £325,000
Please enter your starting address in the form input below.
Please refresh the page if trying an alternate address.
- Exceptional Split Level Apartment / Upper Floors with Turreted Balcony
- 1840 Country Manor in 3 Acres – Sympathetically Converted in 1993
- Less than Half a Mile to Prestbury Village & just Two Miles to Cheltenham
- Impressive Communals with Original Features, Stairs & Lift to Upper Floors
- Upper Level 19’ Sitting Room with Beams & Fireplace + Stunning Balcony/ Views!
- 14’ Central Lobby with Panelled Walls & Space for i.e. Home Office/ Study Area
- Modern Fitted kitchen opens to 13’ x 10’ Dining Room with Oriel Window
- Inner Hall Leads to Two Decent Bedrooms (12’ & 10’ x 8’) plus Modern Bathroom
- Highly Individual Accommodation with a Wealth of Character & Period Features
- Stunning Parkland Grounds, Covered Parking, Walks, Tennis Court etc…, etc…
Exceptional Split Level Apartment occupying upper section of Grandiose Mansion House within Glorious Parkland Grounds – Fringe of Prestbury Village, Super Walks & Only 2 Miles from Town!
Features Include 20’ Reception, Turreted Balcony, Mod. Kitchen, Bathroom, 2 Decent Bedrooms + Lots of Character!
Communal Entrance
Wide stone steps with iron railing rise to gabled projecting porch with original oak panel door with black stud detail. Leads to…
Communal Hall
Many original features to include painted decorative wainscoting, dado rail, brass wall lights, ceiling cornice, stair case rising to the upper floors. Archway with period style mouldings leads to lift access to second floor and panelled oak door leading to flat No.8…
Apartment Entrance Lobby
Mini lobby with panelled door to sitting room and…
Cloakroom
5' 4'' x 2' 7'' (1.62m x 0.79m)
Modern contemporary styled suite with wall hung W.C plus wash basin incorporating splash-back inset o vanity storage unit. Chrome ladder style radiator/ towel rail, pendant light point and wood effect vinyl flooring.
Upper Level Sitting Room
19' 6'' x 11' 7'' (5.94m x 3.53m)
Dual aspect sitting room characterised by exposed oak ceiling beams and focal point matching oak surround fireplace upon stone tile hearth. Brass power points and switches, pendant light point and brass wall lights, two radiators with decorative covers, side aspect casement window, cupboard housing ‘Vailant’ branded gas boiler (providing central heating and ‘on demand’ hot water). Wide oak panel staircase descends to central lobby/ study area. Double glazed french doors with flanked by matching full height windows to…
West Facing Balcony
8' 0'' x 7' 6'' (2.44m x 2.28m)
A real feature combining ideal sunset orientation and far reaching views towards Prestbury Park and beyond. Tile flooring stone walls and turreted frontage plus covered & lighted recess, wall lights and external power point.
Central Study / Lobby Area
14' 0'' x 5' 6'' (4.26m x 1.68m)
Access via oak staircase from sitting room – comprising oak wainscoting, triple aspect casement windows, exposed oak ceiling beams, brass power points and wall lights, radiator with matching decorative cover, low level cupboard housing electrical consumer unit. Space formerly used as a study area with power points, telecom point and space for a small desk. Several steps down to…
Kitchen and Dining Room Areas
Fitted Kitchen
9' 4'' x 6' 7'' (2.84m x 2.01m)
Range of traditional style base and drawer units, granite effect work surfaces and splash-back, one full height cupboard, one eye level unit and fitted shelving. Single stainless steel sink and drainer with mono tap, Inset oven, ceramic hob and extractor hood, space for base level fridge and freezer, plumbing and space for automatic washing machine, ‘kick space’ heater, rear aspect ‘dormer’ style window. Open to…
Dining Room
13' 8'' x 10' 2'' (4.16m x 3.10m)
Side aspect oriel window, exposed ceiling and wall beams, recessed wall display with period moulding, wall and pendant light points, radiator with decorative cover. Panelled door to…
Inner Lobby
Pendant light point, power points. Panelled doors to bedrooms and bathroom suite.
Bedroom One
11' 9'' Max x 10' 9'' (3.58m x 3.27m)
Mini lobby with built-in storage to main bedroom area with side Aspect double glazed dormer window, exposed beams, power points, radiator with decorative cover, pendant and wall light points. Dual double doors to built-in double wardrobes & storage.
Bedroom Two
10' 5'' x 8' 1'' (3.17m x 2.46m)
Dual aspect double glazed windows. Doors to built-in double wardrobes/ storage, exposed ceiling beams, radiator with decorative cover, power points, wall light points and pendant light point.
Bathroom Suite
7' 4'' x 5' 10'' (2.23m x 1.78m)
Modern re-fitted bathroom comprising panelled bath with wall mounted chrome shower and glass shower screen. Low level W.C and wash basin inset to vanity unit. Matching base level set of drawers and cupboards, fully tiled splash-back areas, exposed ceiling beams, side aspect dormer style window, high gloss porcelain tile flooring, chrome ladder style heated towel rail.
Communal Grounds
Long sweeping driveway approach with approx. three acres of professionally maintained parkland grounds with various pockets of interest plus unspoilt views across to the Cleeve Hill escarpment - also excellent walking opportunities including the nearby Prestbury Park Racecourse.
Covered Secure Parking
The apartment also benefits from a covered car bay with storage facilities.
Tenure
Leasehold 125 years from 1993.
Managing Agent
Cambray Property Management, Cheltenham
Service Charge
Approx. £1280 per Annum
Ground Rent
Approx. £640 Per Annum.
Council Tax
Band D
Viewing
By prior arrangement via Sam Ray Property
Click to Enlarge
| Name | Location | Type | Distance |
|---|---|---|---|
Prestbury, Cheltenham GL52 3NQ




