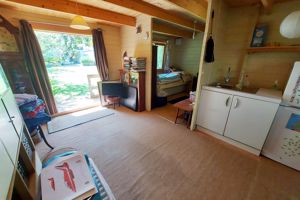Narrow Your Search...
Property for sale in Pilford Road, Old Bath Road, Leckhampton
£695,000
Please enter your starting address in the form input below.
Please refresh the page if trying an alternate address.
- Unique Gable Fronted Victorian Semi Detached with Greatly Extended Ground Floor
- Super Upper Leckhampton Location upon Private Road with Serene Hillside Outlook
- The Property has a Pleasing Elevated Feel with Picture Windows, Natural Light & Views
- 13’ Sitting Room with wood burner, 18’ x 14’ Family Room & 18’ Dining/ Garden Room
- 14’ x 16’ M. Contemporary Style Kitchen/ Breakfast (+ appliances) & Shower/ Utility Rm
- 1st Floor: 13’ x 10’ Double Bedroom One plus Re-fitted Luxury Four Piece Bathroom Suite
- 2nd Floor: Mini Landing to Two Further 13’ x 6’ Dormer Bedrooms (one with W.C & wash basin)
- Outside: Flagstone Courtyard and Front Path + Approx. 90’ x 30’ Mature Rear Garden with…
- Bonus of Rear Sited 30 sq. m Insulated Log Cabin - Fully Insulated and Serviced
- Secure Parking, 20’ Garage with Electric Roller Door & Handy Attached Store Room
Upper Section of Leckhampton for Unique Gable Fronted Period Semi – Greatly Extended for Esp. Roomy, Light & Airy Ground Floor – Upstairs; a More Traditional 13’ Double Bedroom, Two 13’ Dormer Bedrooms, Lux. Bathroom & W.C – Also Secure Parking, 20’ Garage, 90’ Garden + 30 sq. m Log Cabin/ Annex!
ENTRANCE AREA
Stone path up to entrance defined by neat strip of lawn, picket fence and hedgerow. Central gated access to traditional style part glazed front door with fan light over.
ENTRANCE LOBBY
Mini Hall with staircase rising to the upper floors. Dual front aspect leaded light casement windows. Panelled doors to Sitting Room and Family Room.
SITTING ROOM
16' 0'' x 10' 0'' (4.87m x 3.05m)
Large front aspect double glazed box bay window, side aspect double glazed sash window with views. Fireplace housing ‘Charnwood’ branded wood burning stove upon a stone hearth, solid oak flooring, double panel radiator, power points, pendant light point.
FAMILY ROOM
19' 0'' x 16' 0'' (5.79m x 4.87m)
Front aspect double glazed box bay picture window, additional front aspect double glazed window plus double glazed skylight window. Focal point Edwardian style working fireplace, solid oak flooring, recessed ceiling spotlights, pendant light point, power points, double panel radiator and contemporary style vertical radiator. Panelled doors to full height built-in storage plus door to under-stairs storage (with lighting, gas meter supply box and electric consumer unit). Open to kitchen/ breakfast room and door to…
DOWNSTAIRS SHOWER/ CLOAKS/ UTILITY
Corner shower cubicle with chrome shower system, wash basin inset to vanity unit, low level W.C, extractor fan, tile effect flooring, radiator, side aspect opaque double glazed window. Plumbing and space for automatic washing machine.
KITCHEN & BREAKFAST AREA
16' 0'' x 14' 0'' (4.87m x 4.26m) Max
A modern contemporary style kitchen with comprehensive range of range of eye, base and drawer units & full height pantry style storage – all with soft close mechanisms. Solid oak work surfaces with colour tile splash-backs plus solid oak breakfast bar (with matching stools). Inset stainless steel double sink with spray hose tap plus additional single sink with spray hose tap. Space and connection for multi fuel range style cooker with fitted extractor hood over. Integrated full height fridge/ freezer and dishwasher. Tile effect flooring, brushed steel power points, recessed ceiling spotlights, contemporary style vertical radiator & traditional double panel radiator, triple double glazed windows to the front aspect, full height side aspect double glazed window and part glazed security door (leading to/ from parking & garage area). The kitchen is open to…
GARDEN / DINING ROOM
19' 5'' x 9' 2'' (5.91m x 2.79m)
Solid oak flooring, recessed ceiling spotlights, power points, contemporary style vertical radiator, full width triple bi-fold doors to the rear/ garden aspect.
FIRST FLOOR LANDING
An airy landing with wall mounted ‘Valiant’ gas boiler, power points, pendant light point, panelled doors to main bedroom and bathroom. Front aspect double glazed sash window and further stairway rising to the second floor.
BEDROOM ONE
13' 8'' x 10' 0'' (4.16m x 3.05m)
Side aspect double glazed sash windows with far reaching views. Original cast iron fire (now decorative). Pendant light point, double panel radiator, power points.
FIRST FLOOR BATHROOM
13' 8'' x 6' 0'' (4.16m x 1.83m)
Modern contemporary style suite comprising panelled bath, glazed circular shower cubicle with square rain water head plus drying area. Low level W.C, wash basin inset to vanity unit, dark oak effect vinyl flooring, dual enamel ladder style radiators/ towel rails. Dual side aspect sash windows with super outlook towards Leckhampton hill.
SECOND FLOOR
Mini landing with panelled doors to bedrooms two and three.
BEDROOM TWO
13' 8'' x 6' 0'' (4.16m x 1.83m)
Side aspect double glazed dormer window with views to Leckhampton Hill, recessed ceiling spotlights, power points, double radiator. Door to…
SECOND FLOOR CLOAKROOM
Side aspect double glazed sash window. Low level W.C, wall mounted corner wash basin with tile splash-back area.
BEDROOM THREE
13' 8'' x 6' 0'' (4.16m x 1.83m)
Rear aspect double glazed dormer window, double radiator, power points, recessed ceiling spotlights.
OUTSIDE GARDENS & PARKING
COMPACT FRONT/ SIDE COURYARD AREA
15' 0'' x 14' 0'' (4.57m x 4.26m)
Neat Indian Sandstone courtyard garden with high hedge privacy.
REAR GARDEN
Approx. 90' 0'' x 30' 0'' (27.41m x 9.14m)
Generous garden with private block paved terrace - with broken slate border and wall light - nearest the property (adj. to family room bi-fold doors). The paved area extends to allow pedestrian access to garage/ store plus leads directly to sizeable rectangle of level lawn with mature planted borders. The rear section of garden is occupied by the timber log cabin/ annex….
TIMBER LOG CABIN / ANNEX
Approx. 30 sq. m / 322 sq. ft.
High quality Baltic Pine construction with ‘Kingspan’ floor, wall and ceiling insulation with sloping EPDM roof, mains electricity and plumbing – briefly comprising…
CABIN APPROACH
Full width covered veranda, wall mounted courtesy light and double glazed doors to…
CABIN LIVING ROOM
14' 8'' x 11' 4'' (4.47m x 3.45m)
Dual aspect double glazed windows, power points, pendant light point, mini kitchen area (with basin and work surface) open to…
CABIN BEDROOM AREA
9' 2'' x 8' 10'' (2.79m x 2.69m)
Front aspect double glazed window, power points, pendant light point & door to…
CLOAKROOM/ BATHROOM
Rear aspect opaque double glazed window, low level W.C, pedestal wash basin. There is potential to install a shower system.
MAIN PROPERTY: OFF ROAD PARKING
19' 0'' x 11' 0'' (5.79m x 3.35m)
Double timber gates provide access to block paved parking space with outside courtesy light, part glazed door to kitchen area plus vehicular access to…
ATTACHED GARAGE
19' 5'' x 9' 7'' (5.91m x 2.92m)
Remote controlled ‘Garador’ branded electric roller door, power points, strip lighting & Open to…
STORE ROOM
10' 2'' x 9' 7'' (3.10m x 2.92m)
Power points, lighting plus personal door to and from garden area.
TENURE
Freehold.
SERVICES
Mains Gas, Electricity, Water and Drainage are connected.
COUNCIL TAX
Band ‘D’ £ for 2022-23
VEIWNG
Strictly by prior appointment via Sam Ray Property.
Click to Enlarge
| Name | Location | Type | Distance |
|---|---|---|---|
Old Bath Road, Leckhampton GL53 9AQ




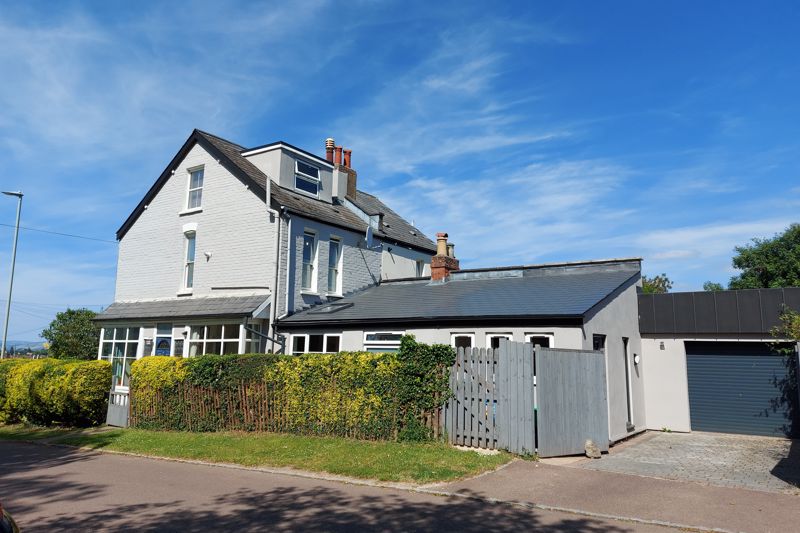
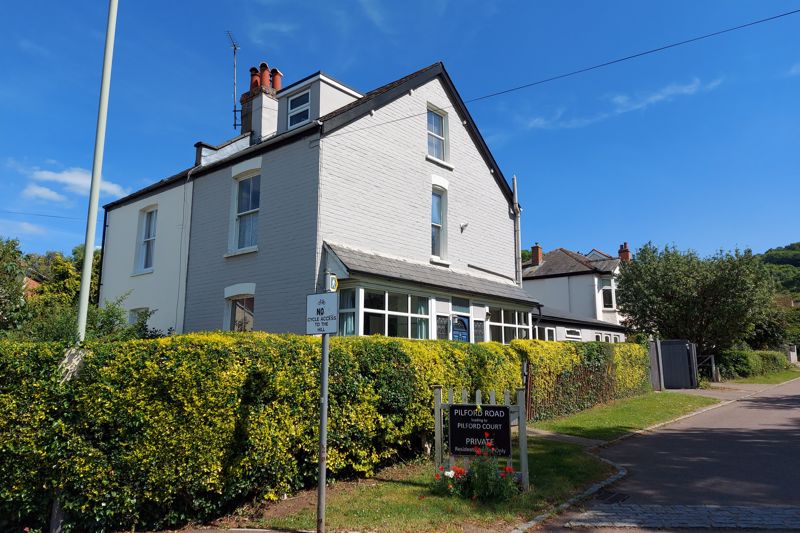
.jpg)
.jpg)
.jpg)
.jpg)
.jpg)
.jpg)
.jpg)
.jpg)
.jpg)
.jpg)
.jpg)
.jpg)
.jpg)
.jpg)
.jpg)
.jpg)
.jpg)
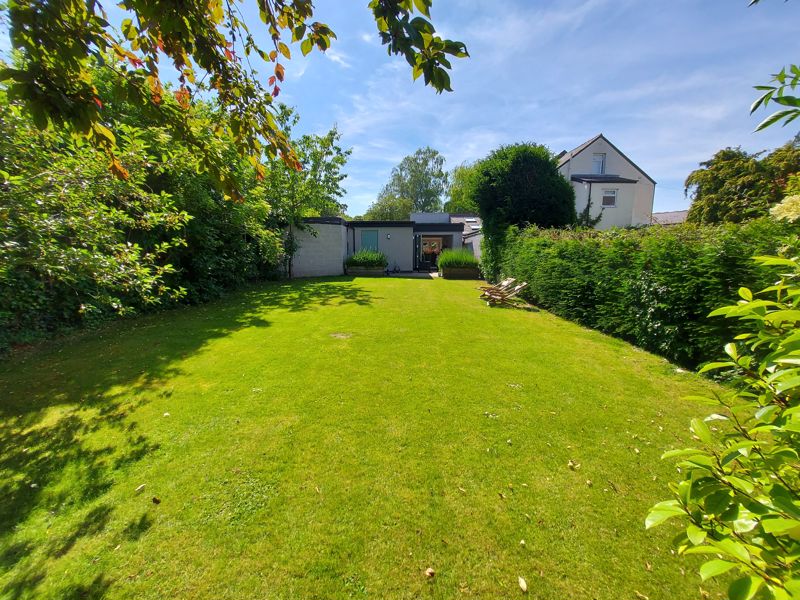
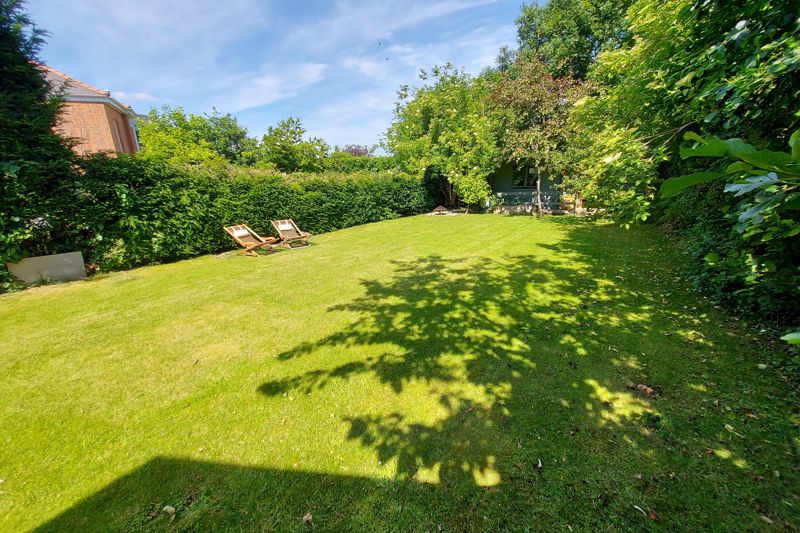
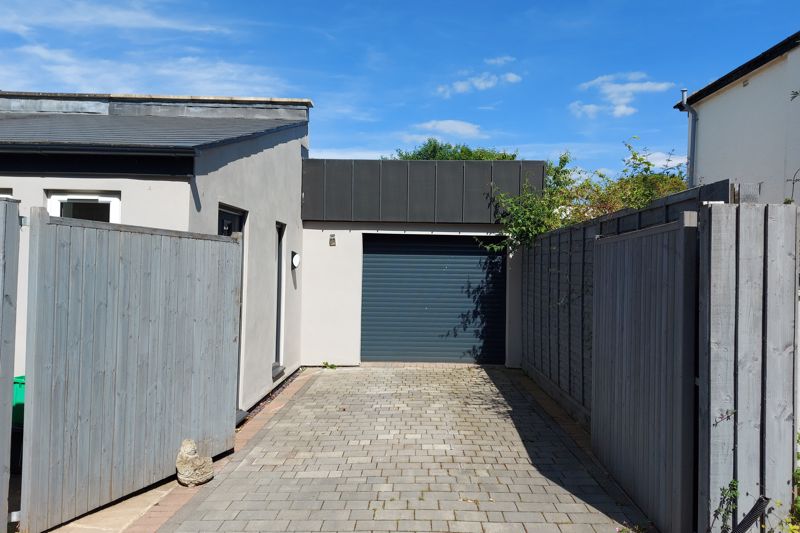
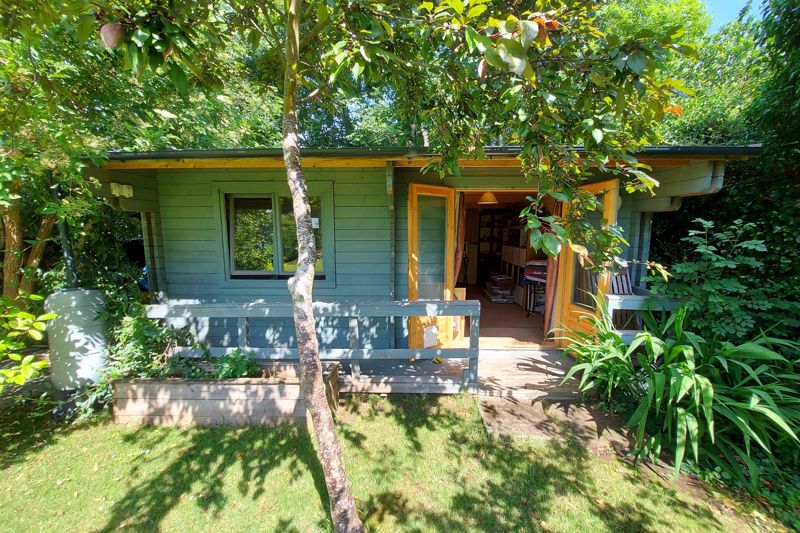
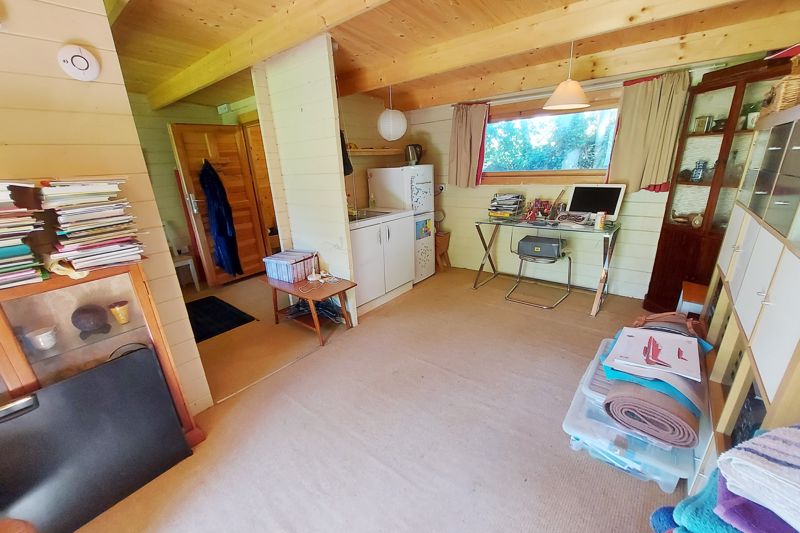



.jpg)
.jpg)
.jpg)
.jpg)
.jpg)
.jpg)
.jpg)
.jpg)
.jpg)
.jpg)
.jpg)
.jpg)
.jpg)
.jpg)
.jpg)
.jpg)
.jpg)





