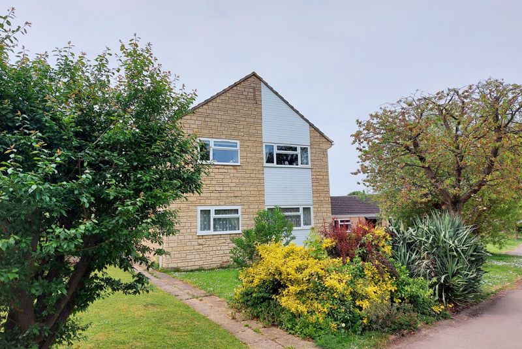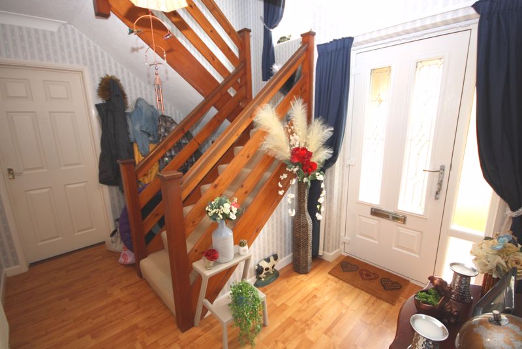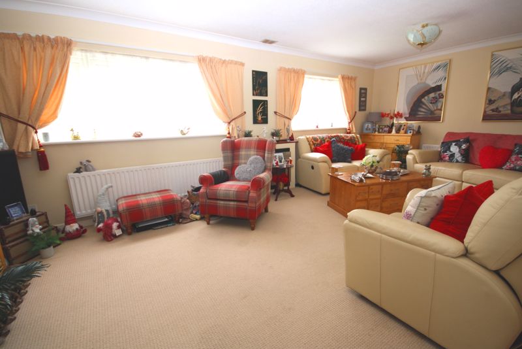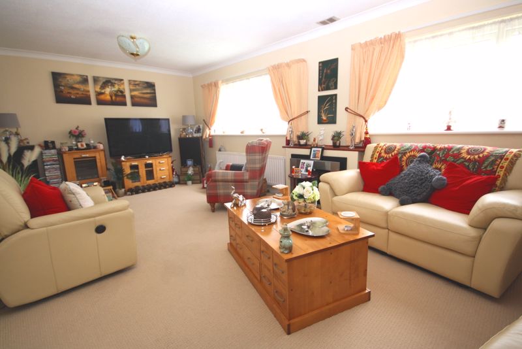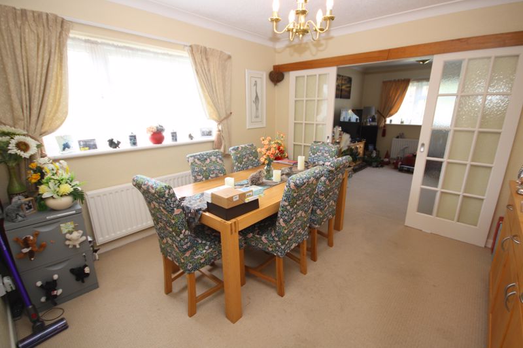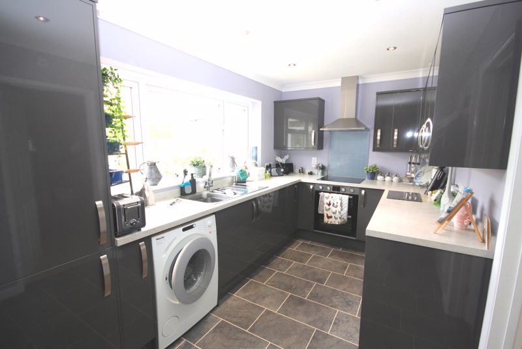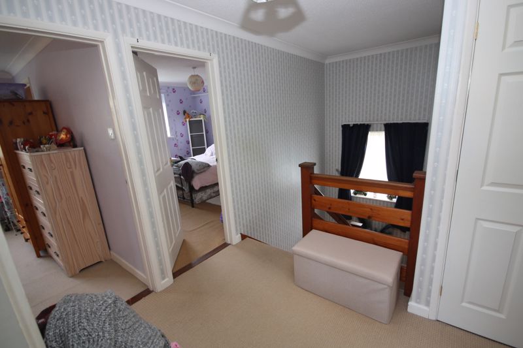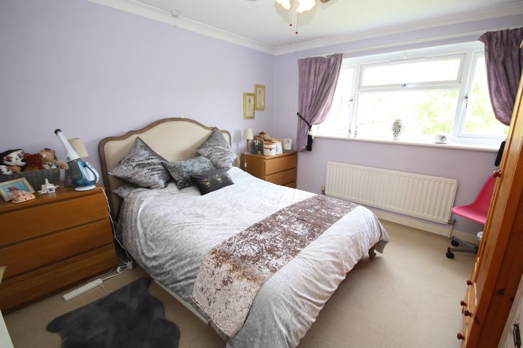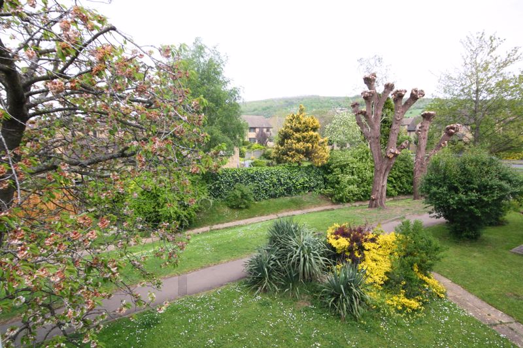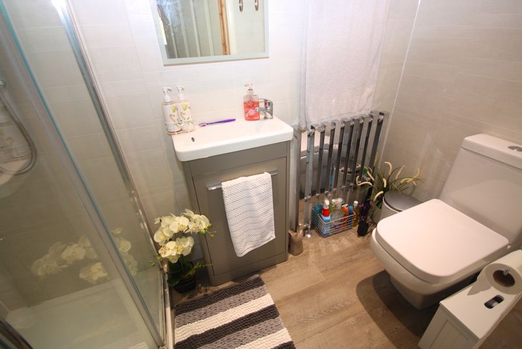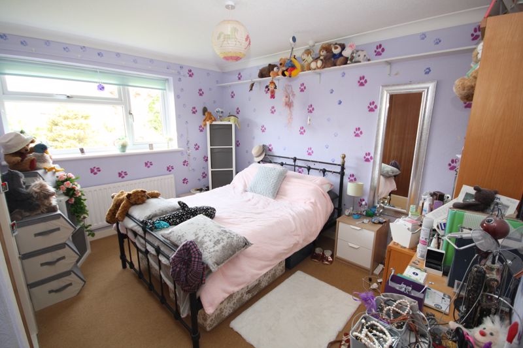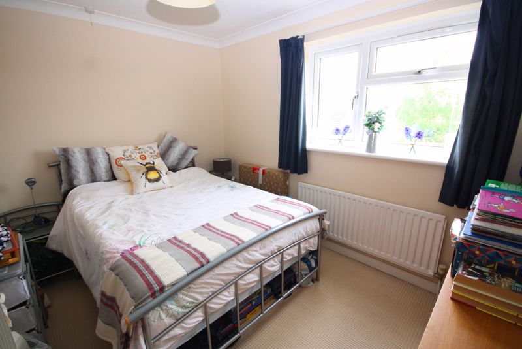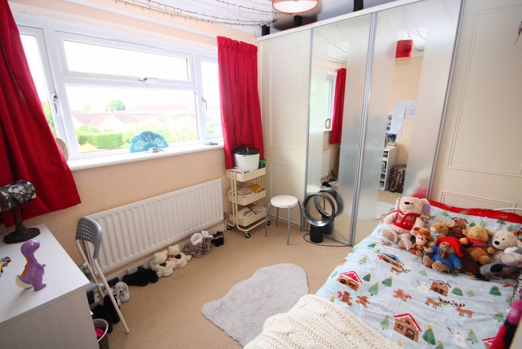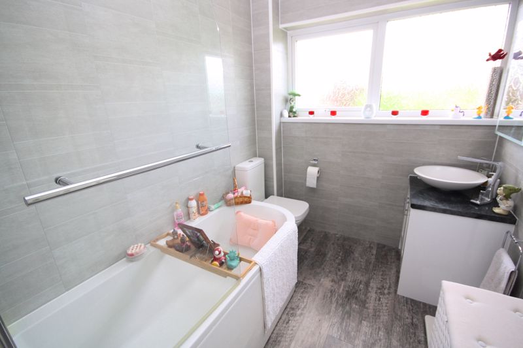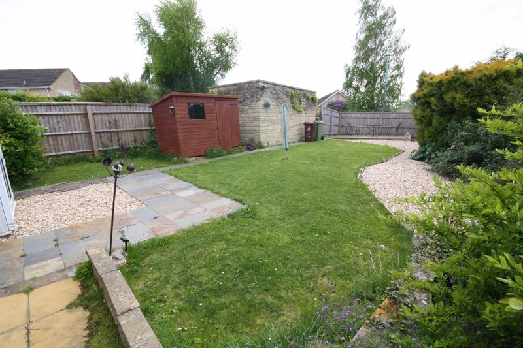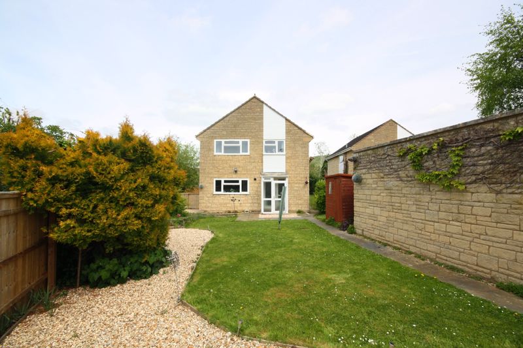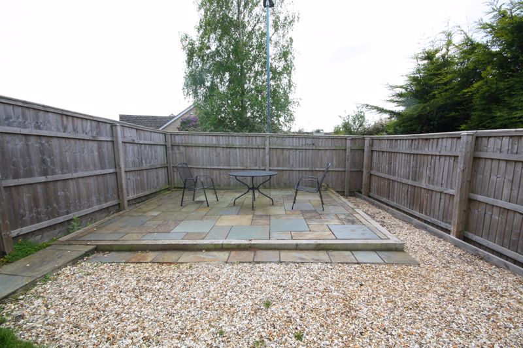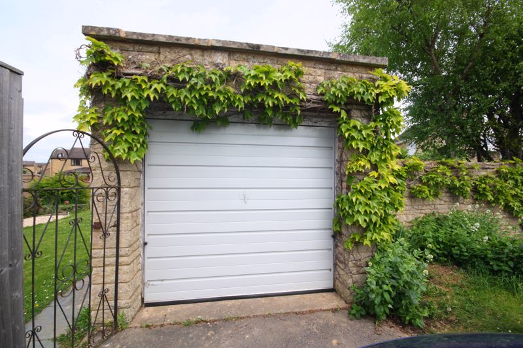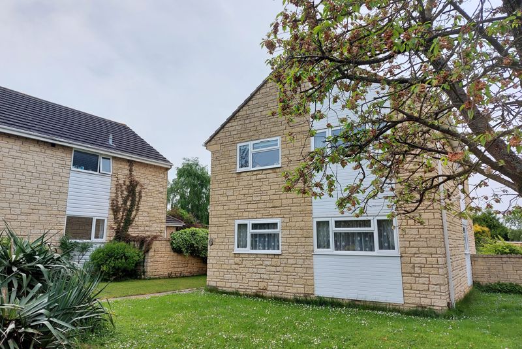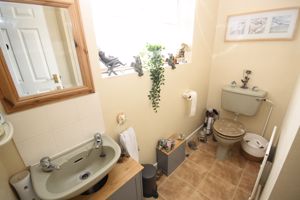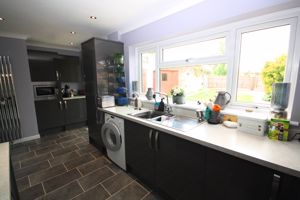Narrow Your Search...
Property for sale in Britannia Way, Woodmancote
Offers in the Region Of £485,000
Please enter your starting address in the form input below.
Please refresh the page if trying an alternate address.
- Sizeable Stone Built Detached in Perfect Non Main Road Situation & Leafy Outlook
- In Need of Some Minor Cosmetic Updating – However – Many Recent Upgrades…
- New Contemporary Kitchen, Bathroom & Ensuite + Recent Double Glazing & Heating
- Recessed Arch Porch to Airy 11’ Entrance Hall with Access to Downstairs Cloakroom
- Generous 22’ Sitting Room & Separate 12’ Dining – Each with Large Picture Windows
- Impressive 18’ Contemporary Style High Gloss Kitchen with Range of Built-in Appliances
- Airy c. 14’ Gallery Landing leads to Four Genuine Double Bedrooms (12, 12’, 11’ & 11’)
- Recent Contemporary Styled Ensuite Shower Room and Main Family Bathroom Suite
- Neat Open Plan Lawn Frontage plus c. 70’ x 30’ (Ave) South Facing Landscaped Garden
- Rear Sited Matching Brick Built Detached Garage (with power) + Adjacent Parking Space
Sizeable Four Double Bedroom Detached with Ensuite & Cloakroom – Approx. 1430 Sq. ft of Accommodation with Bonus of Non Main Road Situation with Esp. Arboreal Outlook – Although Requiring Minor Cosmetics… Recent Double Glazing, Heating, Kitchen, Bathroom, Ensuite! – Offers in the Region £485,000.
Entrance Area
Recessed arch porch with tile floor and courtesy light. Double glazed front door with matching full height window to…
Entrance Hall
11' 4'' x 11' 1'' (3.45m x 3.38m)
Stairway rising to the first floor, ceiling coving, power points, radiator, doors to sitting room, kitchen and…
Downstairs Cloakroom
7' 9'' x 5' 5'' (2.36m x 1.65m) Max
Low flush W.C, wash basin inset to vanity unit, radiator, side aspect opaque double glazed window.
Sitting Room
22' 6'' x 11' 9'' (6.85m x 3.58m)
Dual front aspect picture windows each with leafy outlook towards Cleeve Hill. Ceiling coving, two large radiators, power points, TV point, dual pendant light points. Sliding glazed doors to…
Separate Dining Room
11' 4'' x 11' 1'' (3.45m x 3.38m)
Side aspect double glazed picture window with leafy outlook. Space for family size dining table, radiator, power points, ceiling coving. Door to….
Recently Re-fitted Kitchen
19' 0'' x 7' 9'' (5.79m x 2.36m)
A contemporary styled kitchen with comprehensive range of eye, base and drawer units. Marble effect work surfaces and splash-back areas. 1.5 bowl stainless steel sink and drainer with mono tap. Inset double oven, ceramic hob and extractor hood. Inset Microwave oven. Integrated base level fridge and freezer. Plumbing and space for automatic washing machine. Cupboard concealed gas boiler (for ‘on demand’ hot water and central heating) Colour coded tile effect flooring, ceiling coving, recessed ceiling spotlights, stainless steel vertical radiator. Large double glazed picture window over looks garden plus double glazed door to…
Rear Storm Porch
5' 0'' x 3' 0'' (1.52m x 0.91m)
Upvc double glazed triple aspect windows and doors.
First Floor Gallery Landing
14' 2'' x 9' 4'' (4.31m x 2.84m) Max
Half landing side aspect opaque double glazed window, ceiling coving, power point. Door to airing cupboard (housing factory lagged tank and slatted shelving) and panelled doors to each bedroom and bathroom.
Bedroom One
12' 0'' x 11' 0'' (3.65m x 3.35m)
Front aspect double glazed picture widow with far reaching views towards Cleeve Hill. Radiator, power points, ceiling coving, sliding doors to double wardrobe. Panelled door to…
Ensuite Shower Room
7' 9'' x 3' 6'' (2.36m x 1.07m)
Recently Installed contemporary style suite with over size glazed shower cubicle, rectangular basin inset to vanity unit, low flush W.C, chrome radiator, colour coded vinyl flooring and acrylic wall covering.
Bedroom Two
12' 0'' x 9' 1'' (3.65m x 2.77m)
Front aspect double glazed picture widow with far reaching views towards Cleeve Hill. Radiator, power points, ceiling coving, sliding doors to double wardrobe.
Bedroom Three
11' 0'' x 9' 8'' (3.35m x 2.94m)
Rear aspect double glazed window, radiator, power points, ceiling coving. Door to sizeable walk-in wardrobe/ storage.
Bedroom Four
10' 11'' x 8' 8'' (3.32m x 2.64m)
Rear aspect double glazed window, full width built-in storage/ wardrobes, radiator, power points, ceiling coving.
Main Bathroom
7' 9'' x 6' 4'' (2.36m x 1.93m)
A modern contemporary suite with panelled bath with wall mounted chrome shower system over plus glass shower screen. Circular countertop basin inset to vanity unit, low level W.C, high gloss acrylic wall panels with corresponding wood effect vinyl flooring. Full width opaque double glazed window to the side aspect.
Outside: Front and Side Aspect
A neat open plan garden spans the width and some of the side elevation – the garden is manly laid lawn with some planting plus two specimen trees. A paved path leads to the entrance area. Perhaps the real feature of the frontage is the relatively open and especially arboreal outlook. There are also views towards Cleeve Hill plus No. 27 is not situated on the main road.
South Facing Rear Garden
Approx. 70' 0'' x 30' 0'' (21.32m x 9.14m)
Perfect due south orientation for recently landscaped garden. All fully enclosed with timber panel fencing with sections of rusted gold slate seating areas and path via main section of level lawn plus several sections of fine stone chip border to rear aspect raised terrace. Also some mature border planting, gated side access point plus rear gate to…
Detached Garage
Single matching stone built garage with power, lighting and metal up & over door. We are advised the roof has recently been replaced.
Tenure
Freehold
Services Connected
Mains Gas, Electricity, Water and Drainage are connected.
Council Tax
Band ‘E’
Viewing
Strictly by prior appointment via Sam Ray Property.
| Name | Location | Type | Distance |
|---|---|---|---|
Woodmancote GL52 9QP




