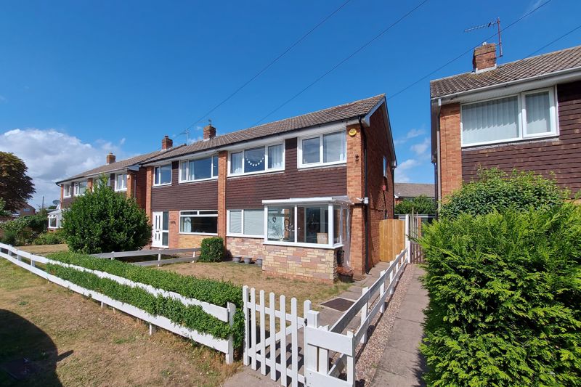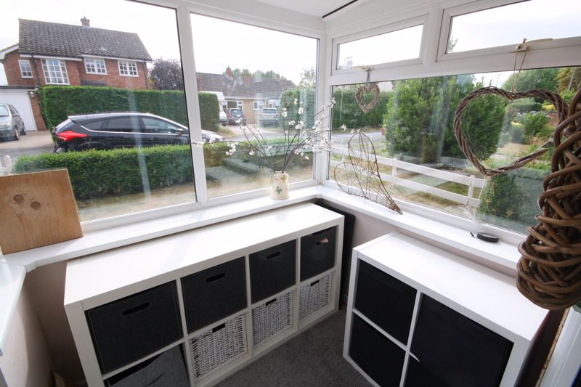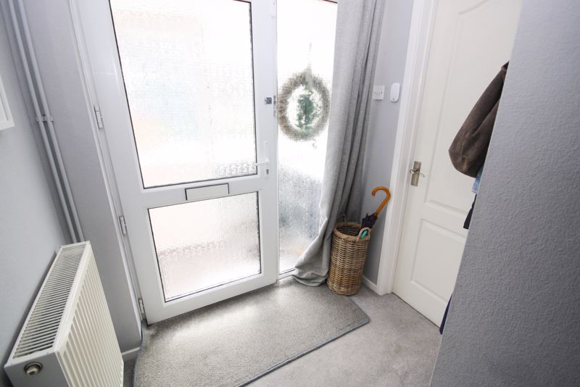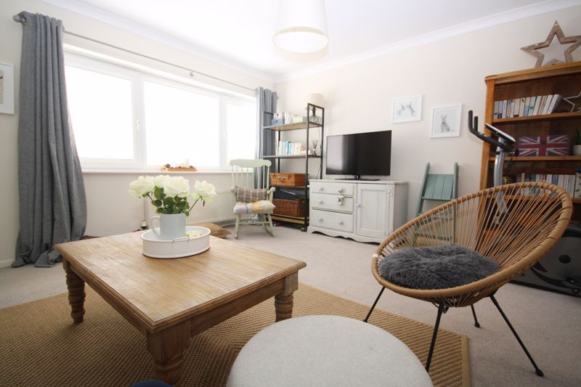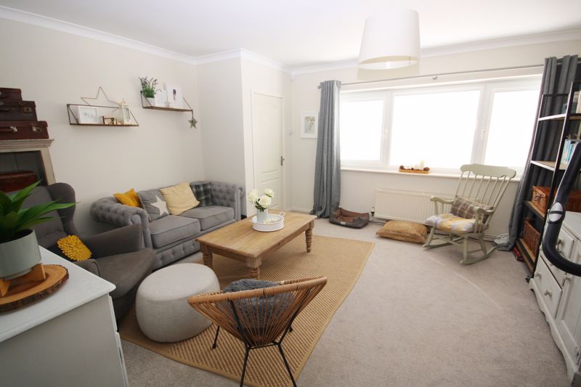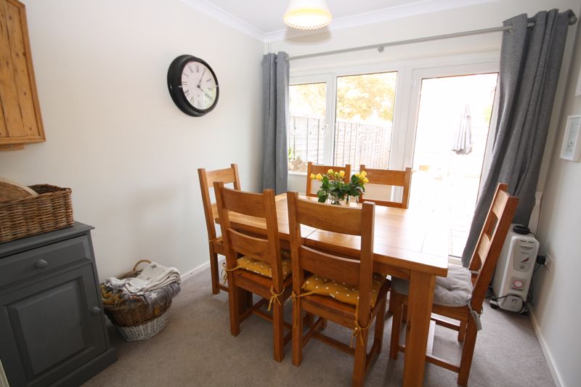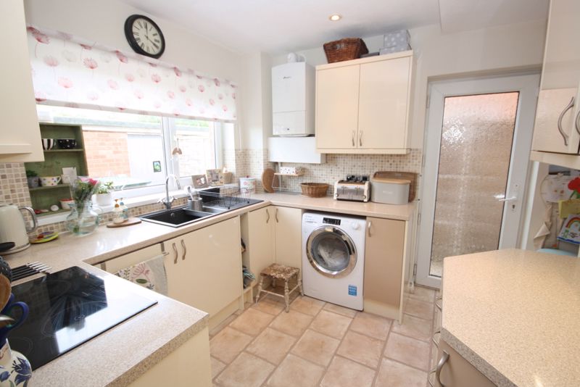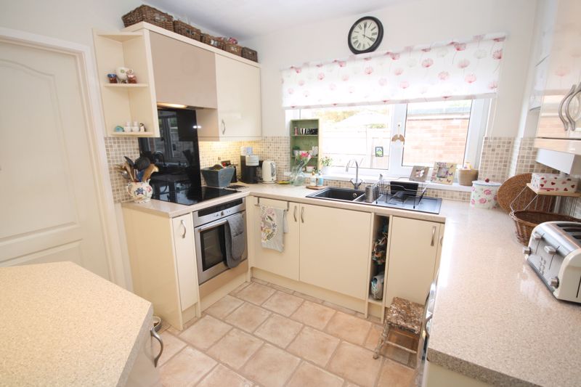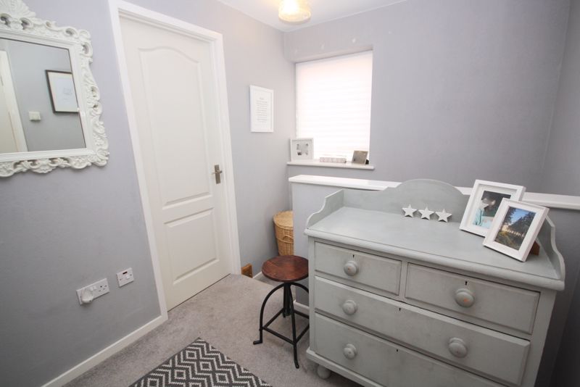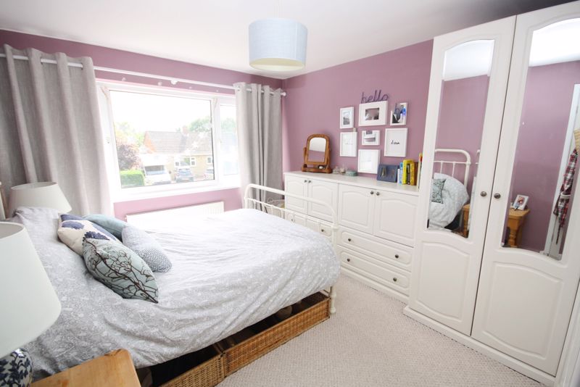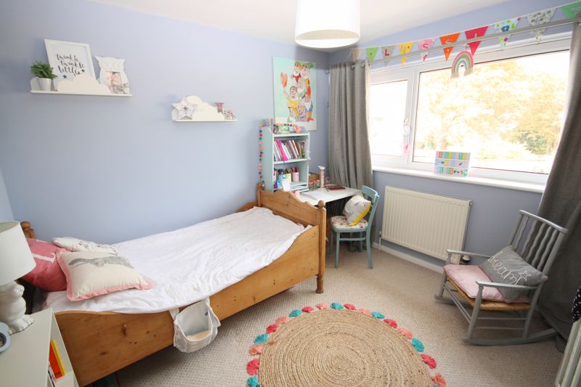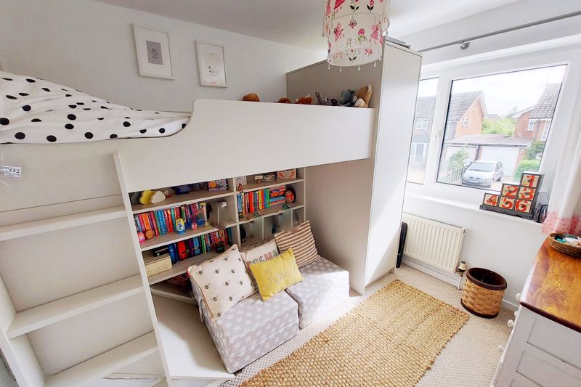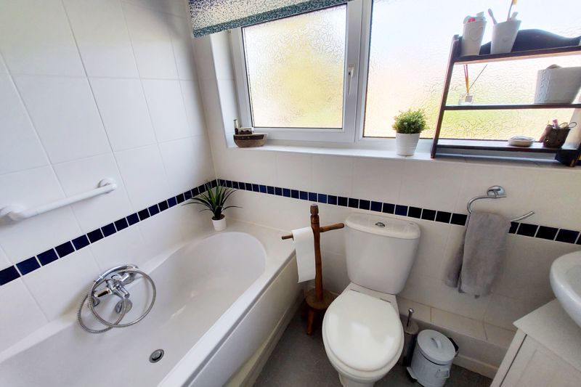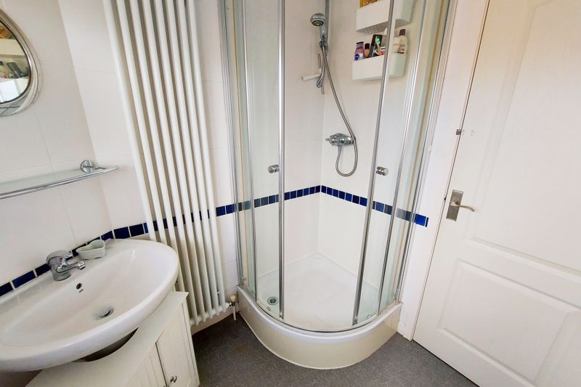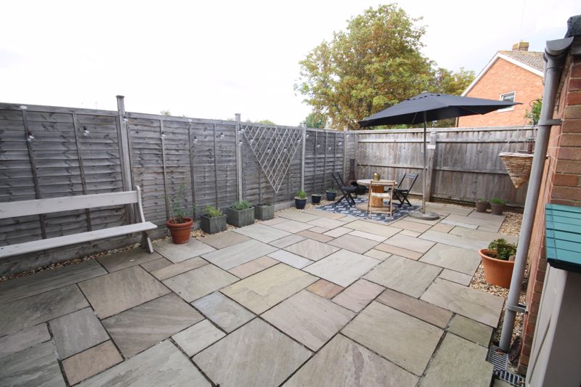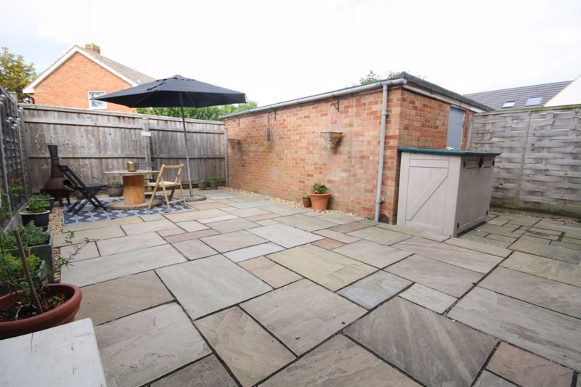Narrow Your Search...
Property for sale in Old Reddings Road, The Reddings, Cheltenham
Offers in the Region Of £350,000
Please enter your starting address in the form input below.
Please refresh the page if trying an alternate address.
- Well Presented Old Reddings Road Semi Detached
- Generous Fenced Frontage, Storm Porch to Hall
- Airy Approx. 15’ x 14’ Sitting Room opening to…
- Approx. 9’ x 9’ Separate Dining Room adjoining…
- Modern Fitted Kitchen with built-in Oven & Hob
- FF Landing leads to Three Bedrooms (13’, 10’, 9’)
- Modern Fully Tiled Four Piece Bathroom Suite
- Gas Central Heating, Double Glazing + Handy Loft
- Low Maintenance 28’ x 20’ Flagstone Rear Garden
- Rear Sited Detached Garage + Allocated Parking Space
Sought After Old Reddings Road for Immaculate Semi Detached with Garage & Parking (3) – ‘Light & Airy’ Accommodation with: Storm Porch, Hall, 15’ Sitting Room to Separate 10’ Dining & Modern Fitted Kitchen – FF: Three Good Bedrooms, 4 Pce. Bathroom plus Handy Loft - Outside 28’ Flagstone Garden.
Enclosed Porch
6' 5'' x 5' 1'' (1.95m x 1.55m)
Triple aspect double glazed windows. Double glazed door to…
Entrance Hall/ Lobby
5' 9'' x 3' 9'' (1.75m x 1.14m)
Stairway rising to the first floor, radiator. Panelled door to…
Sitting Room
15' 2'' x 13' 9'' (4.62m x 4.19m)
Front aspect double glazed picture window, radiator, power points, TV point, ceiling coving. Opening to…
Dining Room
8' 11'' x 8' 10'' (2.72m x 2.69m)
Space for family size dining table, radiator, power points, ceiling coving. Double glazed windows and door to rear/ garden aspect plus panelled door to…
Fitted Kitchen
9' 2'' x 8' 10'' (2.79m x 2.69m)
Range of gloss eye, base (some with pull out storage) and drawer units with granite effect work surfaces, preparation lighting and mosaic tile splash-backs. Inset oven, induction hob and extractor fan, plumbing and space for automatic washing machine, composite 1.5 bowl sink and drainer with mono tap, tile effect flooring, power points, ‘kick space’ electric fan heater, wall mounted ‘Worcester’ gas boiler, rear aspect double glazed window, recessed ceiling spotlights, under stairs recess with matching work surface, space for base level refrigerator and wall mounted electrical consumer unit and base level gas supply box/ meter. Double glazed door the side aspect.
First Floor Landing
8' 3'' x 7' 0'' (2.51m x 2.13m)
Side aspect double glazed window, power points, wall mounted central heating control, panelled doors to bedrooms and bathroom. Ceiling hatch to insulated and fully boarded loft space.
Bedroom One
12' 10'' x 10' 0'' (3.91m x 3.05m)
Front aspect double glazed window, power points, radiator, range of fitted furniture including dual chests of drawers and mirror fronted wardrobes.
Bedroom Two
10' 0'' x 9' 10'' (3.05m x 2.99m)
Rear aspect double glazed window, power points, radiator.
Bedroom Three
9' 2'' x 8' 3'' (2.79m x 2.51m)
Front aspect double glazed window, power points, radiator. Featuring bespoke fitted child’s bedroom suite by ‘Aperture Designed Furniture’ (Winchcombe)
Bathroom Suite
8' 2'' x 6' 0'' (2.49m x 1.83m)
Double ended bath with central mixer/shower taps, corner shower cubicle with wall mounted ‘Mira Excell’ shower system. Pedestal wash basin, low level W.C, vertical radiator, fully tiled walls, rear aspect opaque double glazed window.
Outside: Front Aspect
22' 0'' x 20' 0'' (6.70m x 6.09m)
Lawned front garden enclosed by two rail timber fencing and matching privet hedge defining front boundary. Side aspect paved path leads to entrance porch and gated side access point.
Rear Aspect
28' 0'' x 15' 0'' (8.53m x 4.57m) Max
Neat low maintenance flagstone garden with some gravel borders plus fully enclosed by timber panel and close board fencing. The flagstone creates further access gated side access point and rear personal door to…
Detached Garage
18' 5'' x 8' 7'' (5.61m x 2.61m)
Brick built with aforementioned personal door, power and lighting plus metal ‘up & over’ door.
Parking
Allocated Off Road Parking Space directly Adjacent rear of property. Also opportunity of parking to front of property - not allocated yet only used by this run of houses.
Tenure
Freehold
Services
Mains gas, electricity, water and drainage are connected.
Council Tax
Band C
Viewing
By prior appointment via Sam Ray Property
Click to Enlarge
| Name | Location | Type | Distance |
|---|---|---|---|
The Reddings, Cheltenham GL51 6RZ




