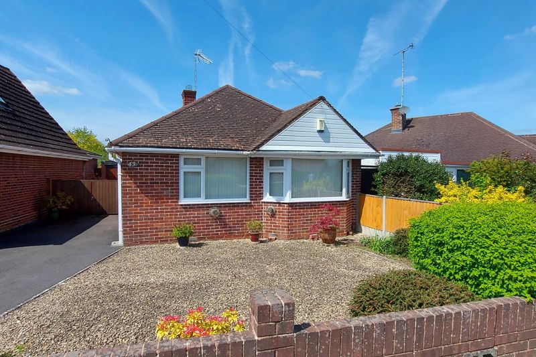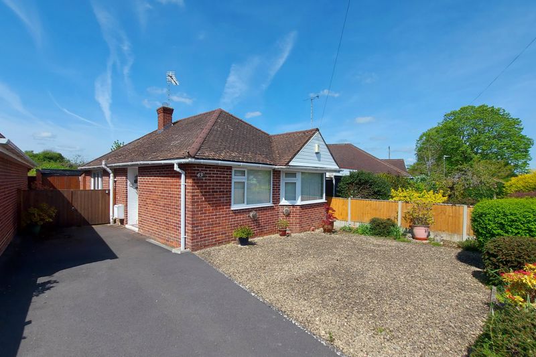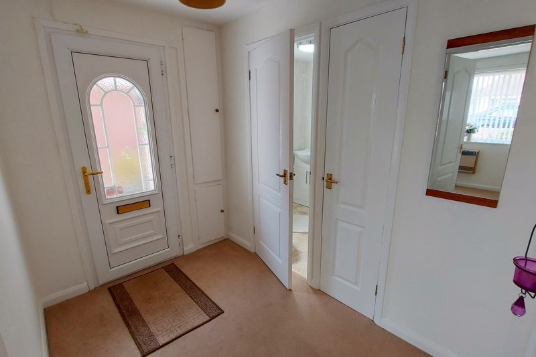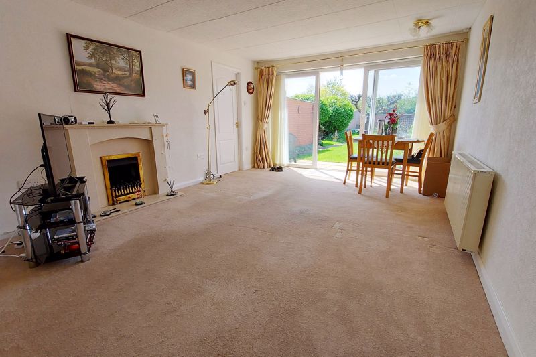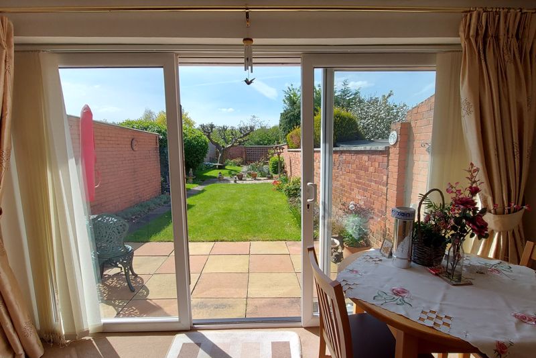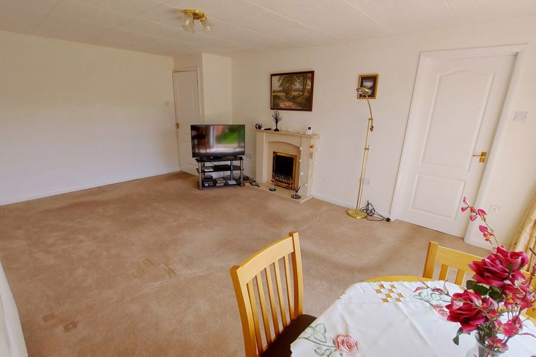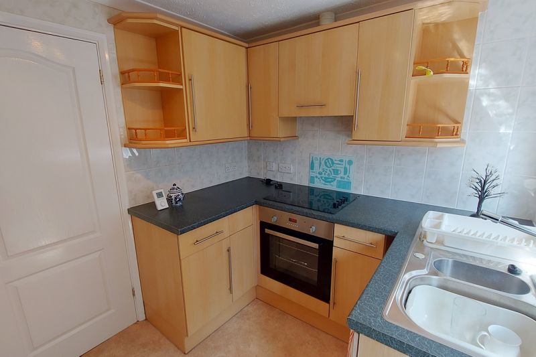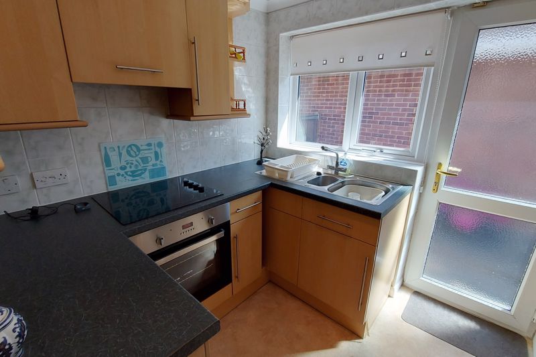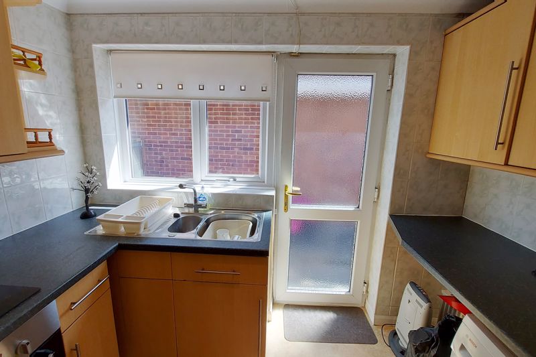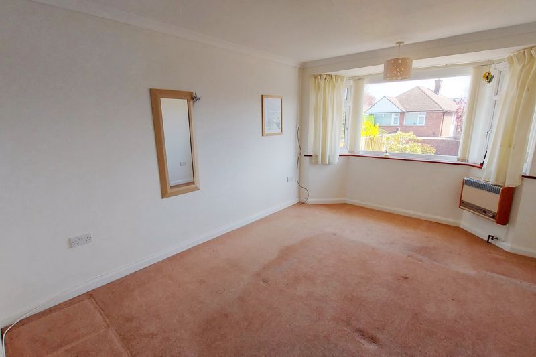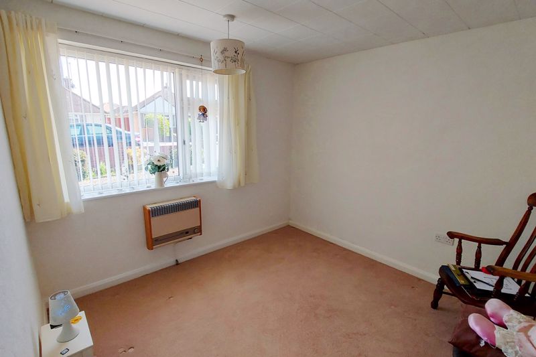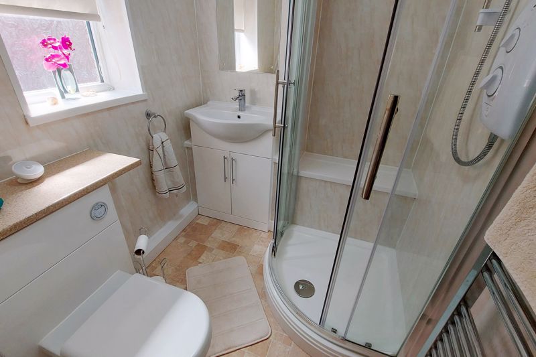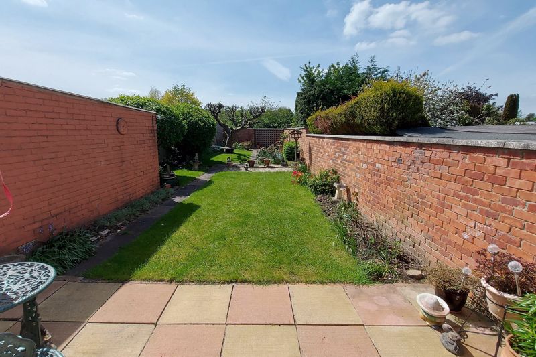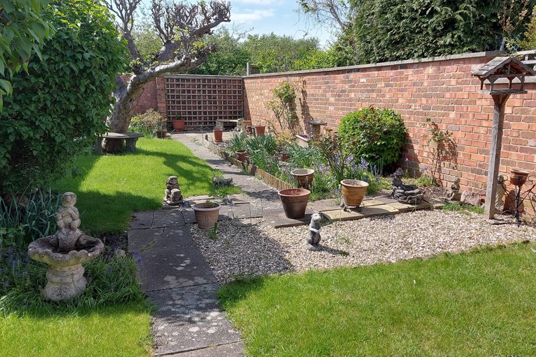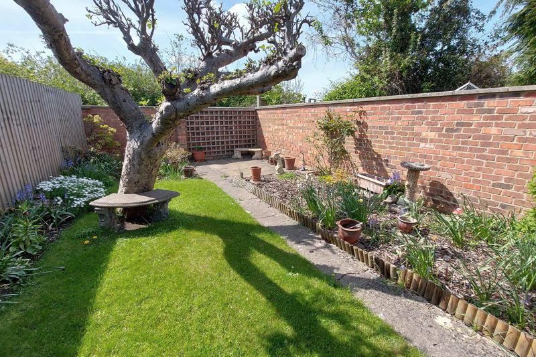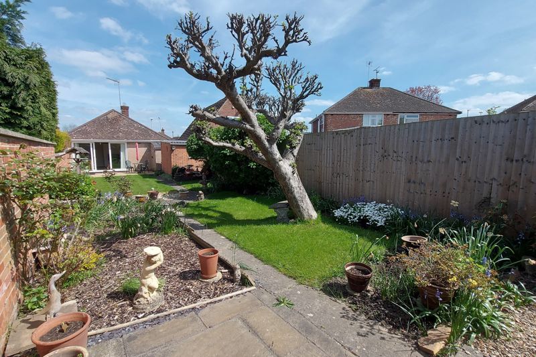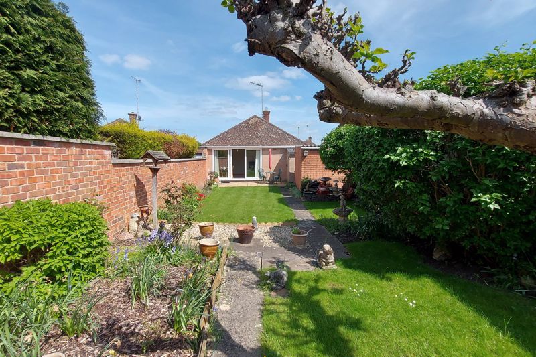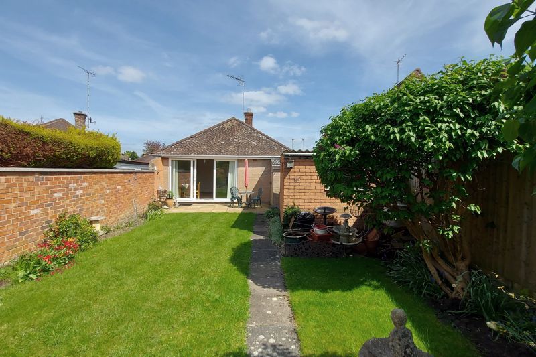Narrow Your Search...
Property for sale in Winchester Way, Warden Hill, Cheltenham
£325,000
Please enter your starting address in the form input below.
Please refresh the page if trying an alternate address.
- Impressive Detached Bungalow in Popular Warden Hill Location
- Nicely Positioned plus Walking Distance to Shops & Bus Routes
- Well Presented Throughout although Minor Updating Required
- Recessed Side Porch to Airy Hall/ Lobby with Built-in Storage
- 18’ Sitting & Dining Room with Stone Fireplace & Garden Outlook
- 9’ x 7’ Fitted Kitchen with Built-in Oven, Hob and Extractor Hood
- Two Bedrooms; 14’ Bay Fronted Main & 9’5 Sq. Second Bedroom
- Modern Contemporary Bathroom with Corner Shower Cubicle
- Modern Double Glazing & External Doors + Mains Gas Heating
- Gated Off Road Parking, Small Garage/ Store & Sunny 70’ Garden!
Nicely Situated DETACHED Bungalow with most Impressive c. 70’ Mature West Facing Garden – The Property is Well Presented with Modern Double Glazing & Bathroom yet Some Mainly Cosmetic Updating Required – Offered to the Market with No Onward Chain & Realistic Asking Price of £325,000.
Entrance Area
Recessed covered porch with double glazed front door to...
Entrance Hall
Ceiling hatch to insulated loft space, power points, door to airing cupboard, door to storage/ meter cupboard (housing gas & electric meters plus electrical consumer units). Panelled doors to bedrooms, bathroom and...
Sitting / Dining Room
18' 1'' x 12' 0'' (5.51m x 3.65m)
Focal point natural stone fireplace with inset coal effect ‘real flame’ gas fire, power points, TV point, ‘Virgin Media’ connection, dual pendant light points, radiator, full width and height double glazed windows and door to rear/ garden aspect. Door to...
Fitted Kitchen
9' 0'' x 7' 2'' (2.74m x 2.18m)
Range of light wood eye, base and drawer units. Granite effect work surfaces and fully tiled walls/ splash-back areas. Inset electric oven, ceramic hob and extractor hood. Single stainless-steel sink and drainer with mono tap. Plumbing and space for automatic washing machine and fridge/ freezer. Power points, pendant light point, vinyl flooring, side aspect double glazed door and window.
Bedroom One
14' 1'' x 10' 0'' (4.29m x 3.05m)
Front aspect double glazed bay window, Wall mounted ‘Baxi’ branded gas heater, power points, pendant light point.
Bedroom Two
9' 5'' x 9' 5'' (2.87m x 2.87m)
Front aspect double glazed window, Wall mounted ‘Baxi’ branded gas heater, power points, pendant light point.
Bathroom Suite
5' 9'' x 5' 2'' (1.75m x 1.57m)
Side aspect double glazed window. Modern suite comprising corner shower cubicle with ‘Mira’ branded shower system and seating ledge, wash basin inset to vanity unit and low flush W.C. Full acrylic wall lining & splash-backs, chrome ladder style heated towel rail/ radiator, extractor fan, colour coded vinyl flooring and side aspect opaque double glazed window.
Outside: Frontage and Parking
A neat gravel frontage with planted borders is bordered by a gated tarmac driveway. Timber storm gates provide further side access, eventually leading to small garage/ store. Also, pedestrian access to recessed porch.
Landscaped Rear Garden
Approx. 68' 0'' x 21' 0'' (20.71m x 6.40m)
A real feature of the property; a due west facing walled garden; perfect for afternoon sun to sunset. Nearest the property is a paved flagstone terrace with direct access from reception room. The reminder comprises a neat rectangle with sections of level lawn, planted borders, some mature inset planting, dedicated vegetable plot plus further rear sited flagstone terrace/ seating area.
Garage / Store
12' 7'' x 8' 7'' (3.83m x 2.61m)
Compact brick-built garage that is situated to rear of property with limited vehicular access / perhaps micro car or motorcycle etc... - Brick built construction although a little dilapidated.
Tenure
Freehold
Services
Mains Gas, Electricity, Water and Drainage are connected.
Council Tax
Band ‘C’
Viewing
By prior appointment via Sam Ray Property.
| Name | Location | Type | Distance |
|---|---|---|---|
Warden Hill, Cheltenham GL51 3EZ




