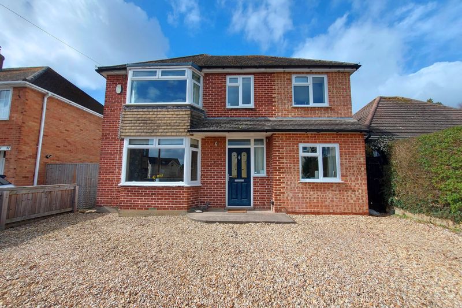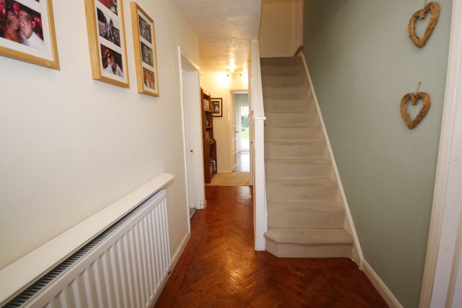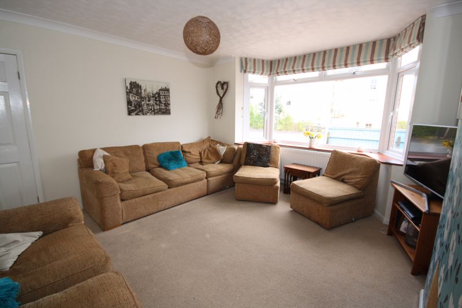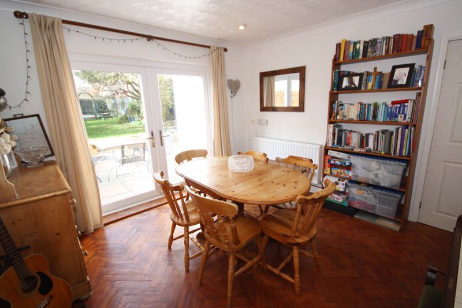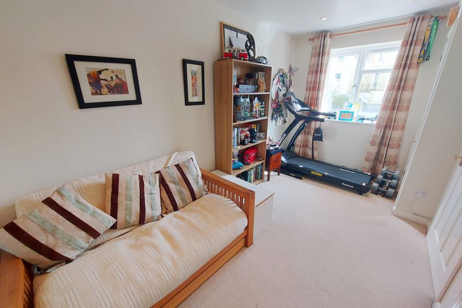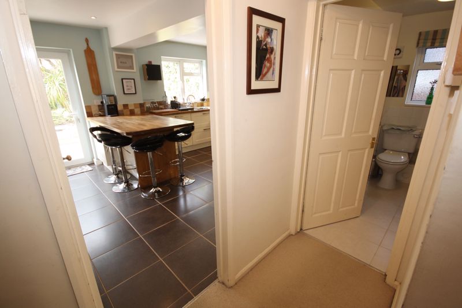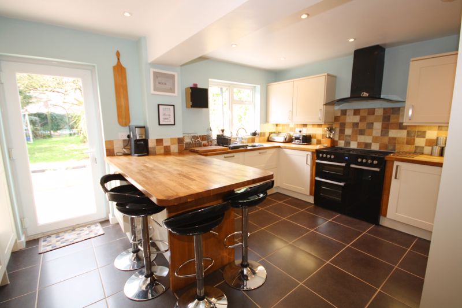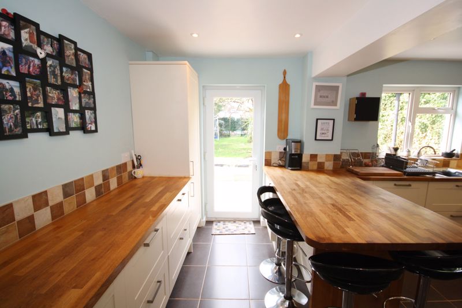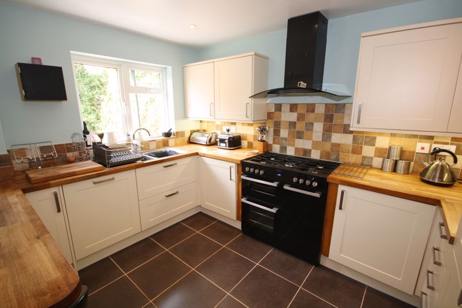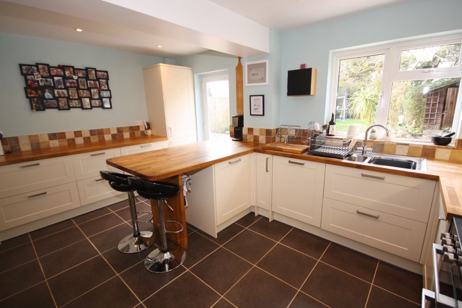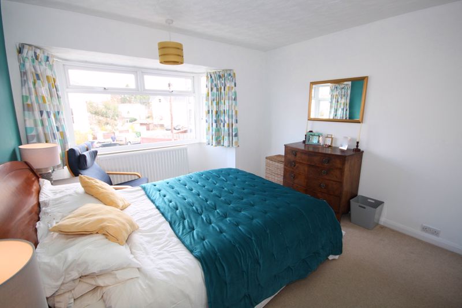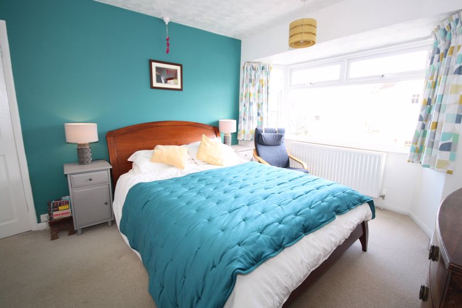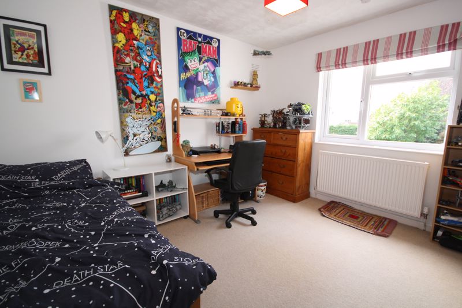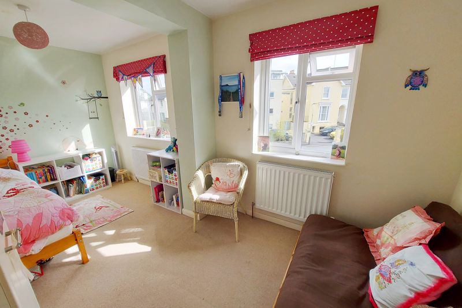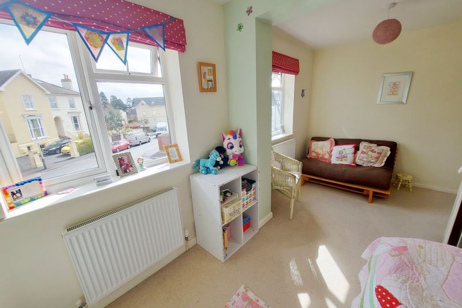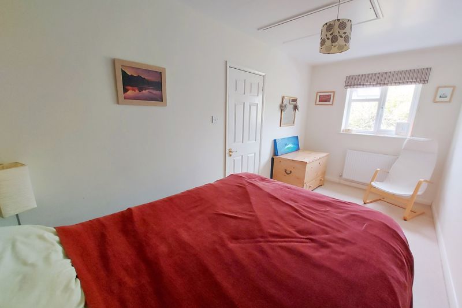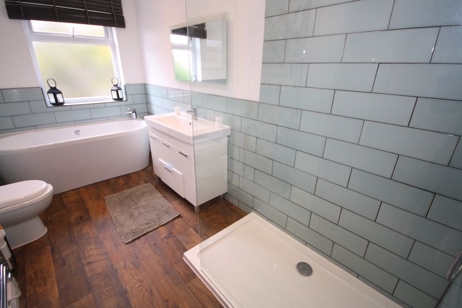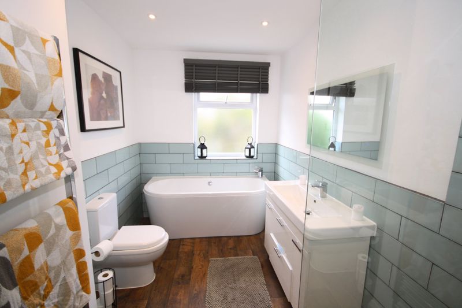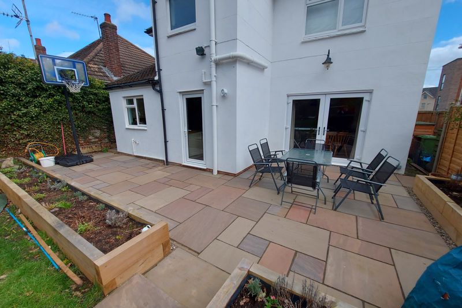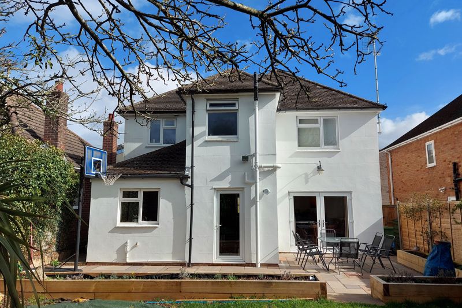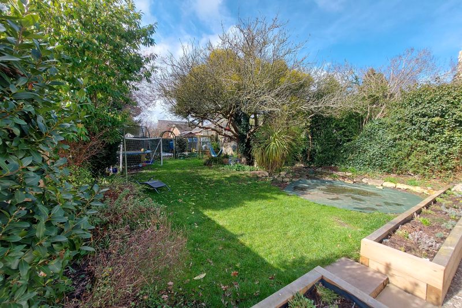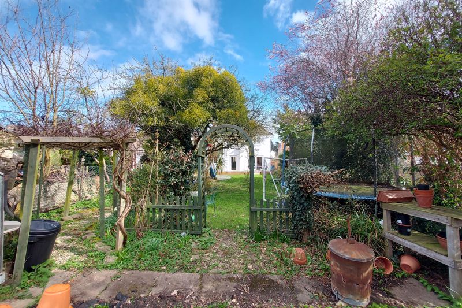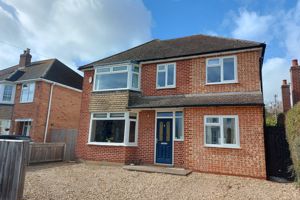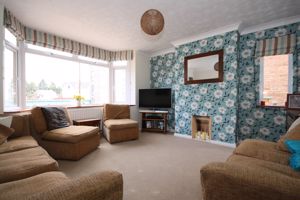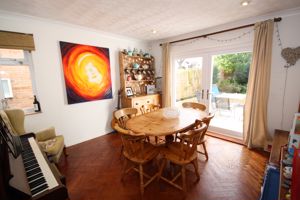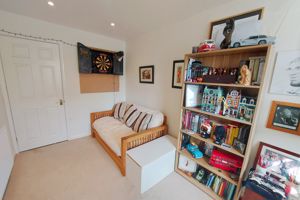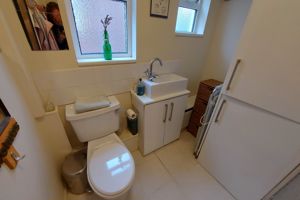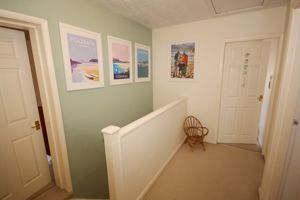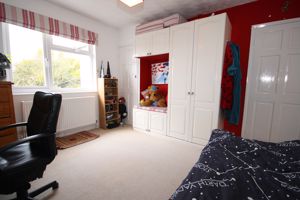Narrow Your Search...
Property for sale in Church Road, St. Marks, Cheltenham
Offers in the Region Of £625,000
Please enter your starting address in the form input below.
Please refresh the page if trying an alternate address.
- Extended Detached House Close to Cheltenham Station
- Nicely Situated on Elevated Section of Tree Lined Avenue
- Approximately 1500 sq. ft. of Well-Presented Accommodation
- Covered Porch to Airy 19’ Hall plus Downstairs Cloaks / Utility
- Three Receptions: Two Main plus Bonus 14’ Study/ Bed Five
- Modern 15’ x 12’ Re-fitted Kitchen/ Breakfast with Appliances
- FF: Four Genuine Double Bedrooms of 12’, 12’, 15’ and 15’
- Luxury Bathroom Suite with Double Shower Cubicle & Oval Bath
- Fully Double Glazed, Modern Gas Central Heating & Loft Insulation
- Gravel Drive & Mature West Facing c. 90’ x 30’ Rear Garden
Well Located Extended Detached House with Good Access to Town, Cheltenham Station and Major Road links – Featuring: Four Double Bedrooms, Three Generous Receptions and Sizeable Kitchen/ Breakfast – Genuine 1500 sq. ft of Accommodation, Parking and Sizeable 90’ West Facing Garden.
Entrance Area
Covered canopy porch to part glazed front door with side window and fan lights to…
Entrance Hall
19' 7'' x 7' 8'' (5.96m x 2.34m)
Parquet flooring, stairway rising to the first floor with door to lighted under-stairs storage. Power points, radiator, dual celling light points. Panelled doors to reception rooms, part glazed door to kitchen and door to….
Cloakroom/ Utility
7' 7'' x 6' 10'' (2.31m x 2.08m) Max
Dual side aspect double glazed windows, low flush W.C, wash basin inset to vanity unit, radiator, pendant light point, ceramic tile floor. Full height cupboards house pluming and space for washing machine wall mounted ‘Worcester’ gas boiler.
Sitting Room
13' 6'' x 13' 0'' (4.11m x 3.96m)
Front aspect double glazed bay window, side aspect double glazed window, ceiling coving, pendant light point, focal point decorative fireplace, radiator, power points.
Separate Dining Room
12' 1'' x 11' 5'' (3.68m x 3.48m)
Original parquet flooring, ceiling coving, recessed ceiling spotlights, power points, radiator, side aspect double glazed window and double glazed fench doors to the rear/ garden aspect. .
Third Reception/ Bedroom Five
13' 8'' x 7' 5'' (4.16m x 2.26m)
Front aspect double glazed window, power points, radiator, recessed ceiling spotlights, door to built-in wardrobe/ storage.
Kitchen & Breakfast Room
15' 6'' x 11' 6'' (4.72m x 3.50m)
A comprehensive range of cream eye, base and drawer units with display lighting and ‘soft close’ mechanism. Solid oak work surfaces and breakfast bar with colour coded tile splash-back areas. 1.5 bole stainless steel sink and drainer, space and connection for range style cooker with fitted extractor hood over. Integrated appliances to include dishwasher, full height freezer and full height fridge/ freezer. Recessed ceiling spotlights, power points, ceramic tile flooring, double glazed door and window to the rear/ garden aspect.
First Floor Landing
9' 9'' x 6' 10'' (2.97m x 2.08m)
Power points, ceiling hatch to insulated and boarded loft space. Panelled doors to each bedroom and family bathroom.
Bedroom One
12' 0'' x 11' 1'' (3.65m x 3.38m)
Front aspect double glazed bay window, radiator, power points, pendant light point. Run of built-in wardrobes.
Bedroom Two
12' 1'' x 11' 5'' (3.68m x 3.48m)
Rear aspect double glazed window, radiator, power points, pendant light point. Door to built-in wardrobe/ storage.
Bedroom Three
15' 10'' x 8' 4'' (4.82m x 2.54m)
Dual front aspect double glazed windows, dual radiators, power points, dual pendant light points.
Bedroom Four
15' 4'' x 7' 9'' (4.67m x 2.36m)
Rear aspect double glazed window, double glazed ceiling skylight window, power points, radiator, pendant light point.
Family Bathroom
12' 8'' x 6' 9'' (3.86m x 2.06m)
A stylish four piece suite comprising panelled oval bath with corner water fall tap, glazed double shower cubicle with cloudburst shower head. Low flush W.C and basin inset to vanity storage unit. Rear aspect opaque double-glazed window, radiator, pendant light point, wood effect vinyl floor, high level storage cupboard.
Outside: Frontage
A neat gravel drive with part bordered by timber fencing plus provides vehicular off road parking spaces plus pedestrian gated side access point.
West Facing Rear Garden
90' 0'' x 31' 0'' (27.41m x 9.44m)
Impressive mature landscaped garden enjoying a perfect westerly orientation for afternoon sunshine and sunset. Briefly comprising: full width paved flagstone terrace with timber retained planting beds. Leading on a central section of level lawn with a variety of specimen trees, shrubs and garden shed. Archway to rear section with vegetable planting beds, further garden shed and green house.
Tenure
Freehold.
Council Tax
Band ‘E’ for 2023/24.
Services
Mains gas, electricity, water and drainage are connected.
Viewing
By prior appointment via Sam Ray Property.
Click to Enlarge
| Name | Location | Type | Distance |
|---|---|---|---|
St. Marks, Cheltenham GL51 7AL




