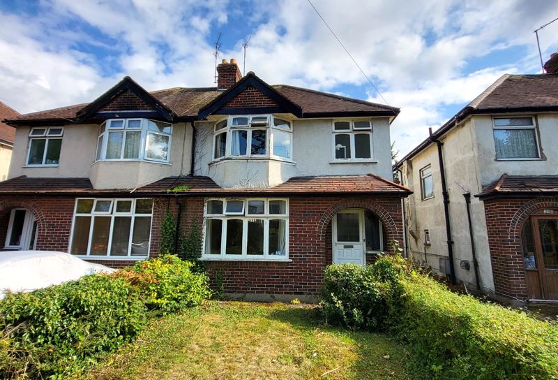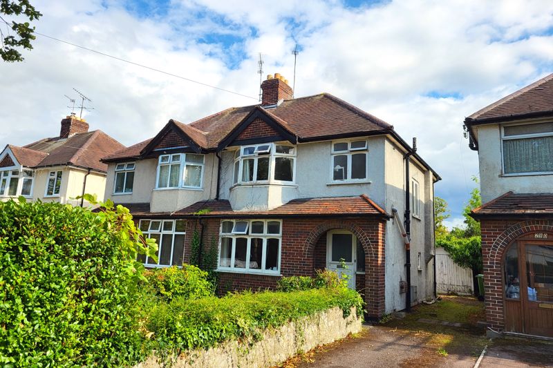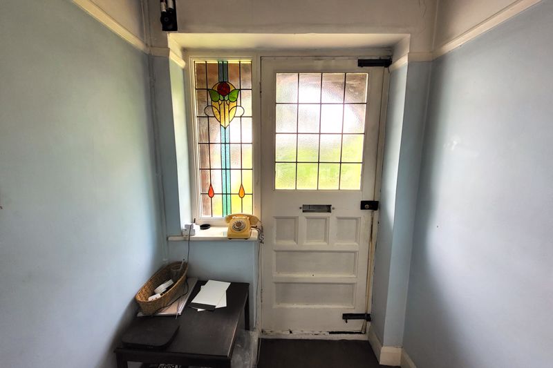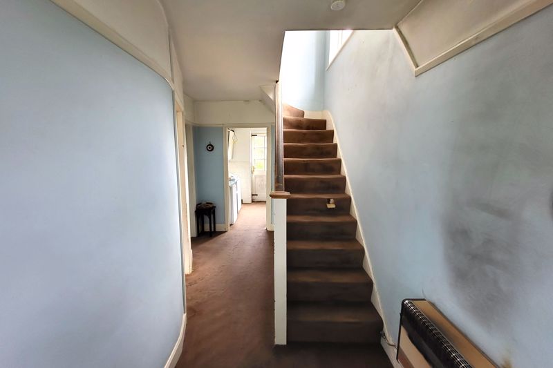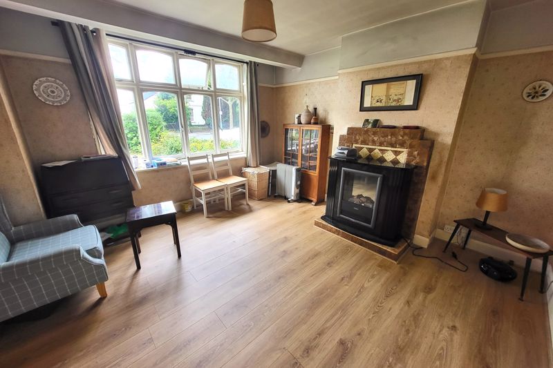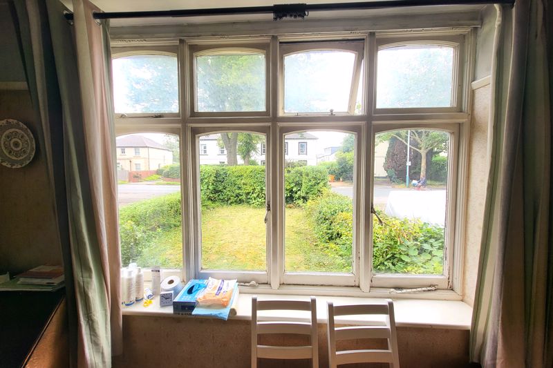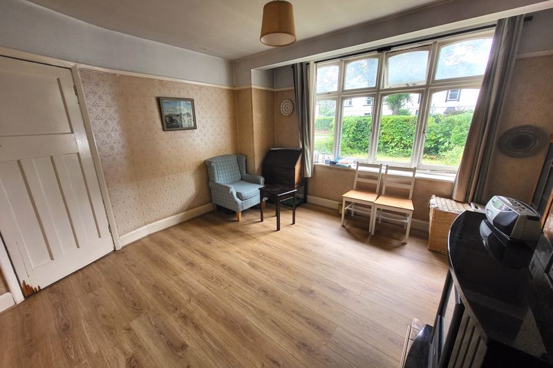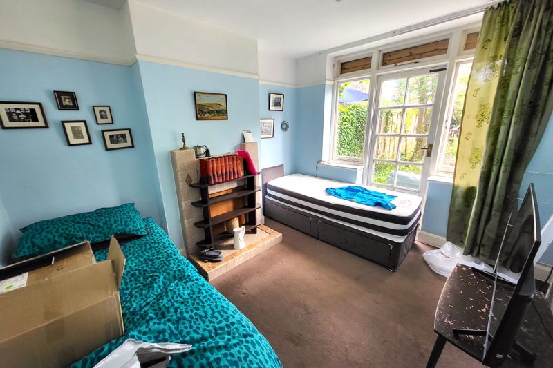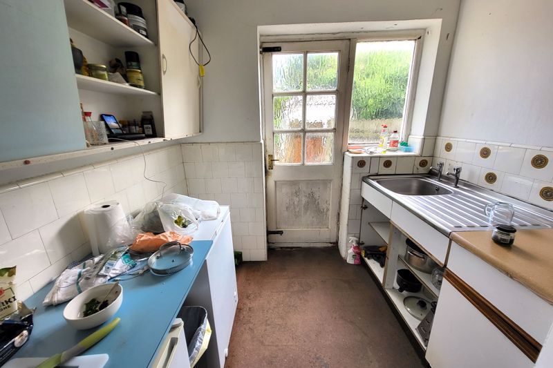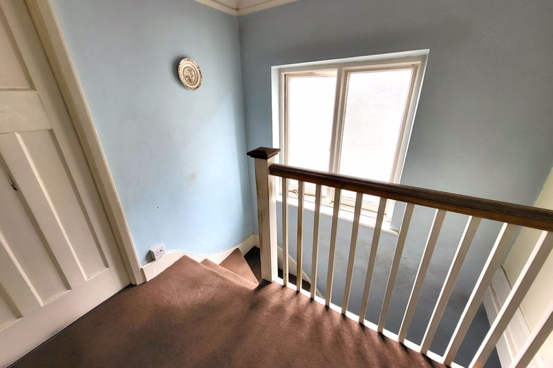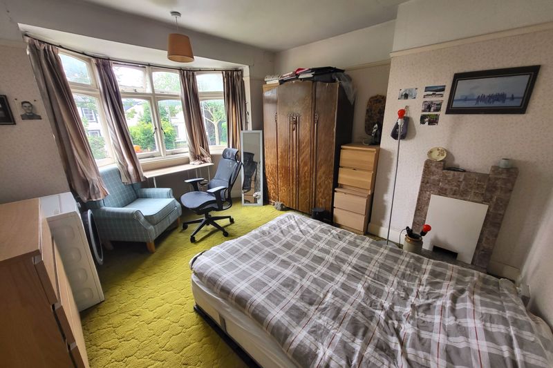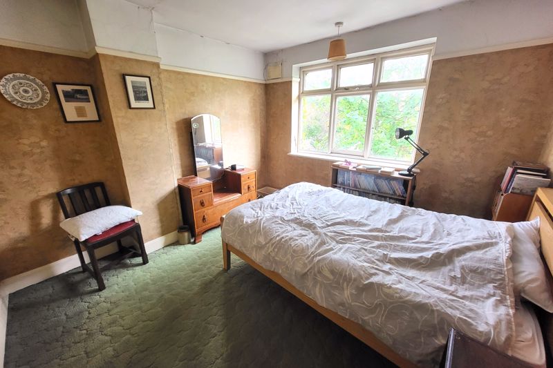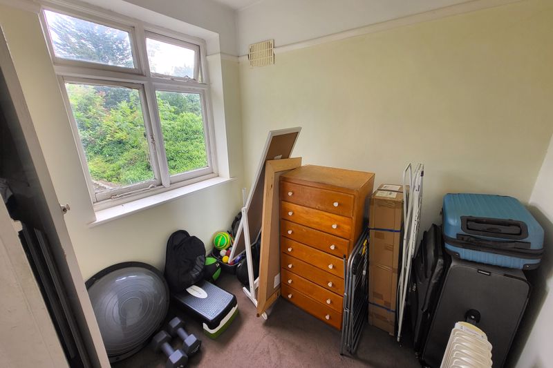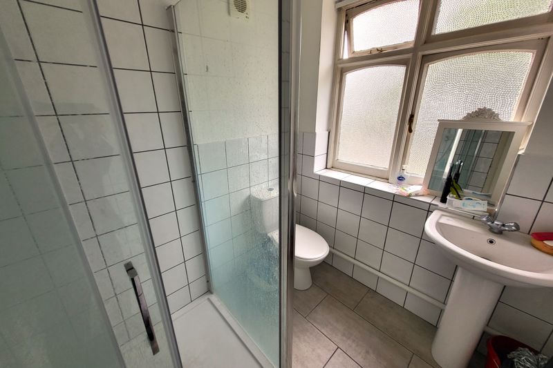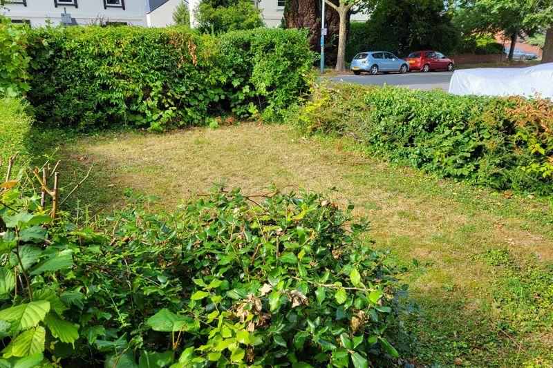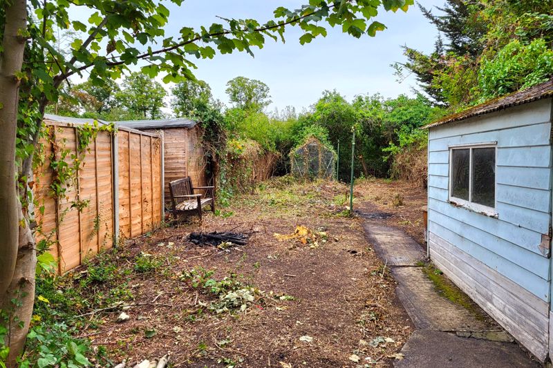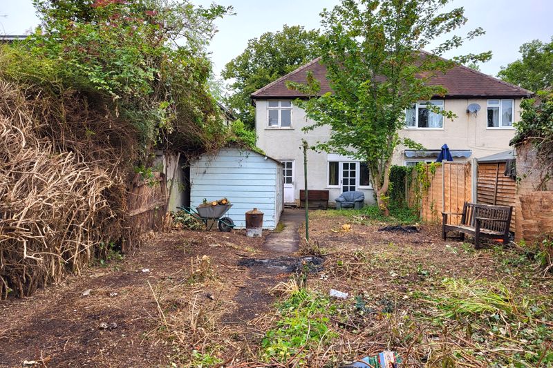Narrow Your Search...
Property for sale in Gloucester Road, Cheltenham
Offers in the Region Of £265,000
Please enter your starting address in the form input below.
Please refresh the page if trying an alternate address.
- Opportunity to Modernise Dated 1930’s Semi Detached
- Lots of Potential & Character with Many Original Features
- Quality Location with Quick Access to Cheltenham Station
- Recessed Arch Entrance Porch Leads to 14’ Entrance Hall
- c. 12’ Sitting Room with Picture Window and Tiled Fireplace
- Separate Garden Aspect 11’ Dining Room also with Fireplace
- Approx 7’ x 7’ Kitchen; Some Basic Units + Sink/ Drainer Only
- Airy Landing Leads to Three Bedrooms: 13’, 11’ and c. 7’ x 7’
- Modern Tiled Bathroom with Large Glazed Shower Cubicle
- Lawn Frontage, Parking, and Approx 75’ x 25’ Rear Garden
Great Potential to Restore this Mainly Original Classic 1930’s Semi Detached House that is Nicely Set back from the Popular Lansdown/ Station end of Gloucester Road – Perfect to Town, Station & Road Links – The Property Requires Full Modernisation (Except Bathroom) yet a Fine Home in a Great Location Beckons.
Entrance Area
Recessed arch porch with tile floor, lighting and part glazed (leaded light & stain glass) door and matching window to…
Entrance Hall
14' 6'' x 5' 2'' (4.42m x 1.57m)
Picture rails, pendant light point, power points, wall mounted gas convection heater. Stairway rising to the first floor. Two built-in understairs storage cupboards. Panelled doors to reception rooms and kitchen.
Sitting Room
12' 7'' x 12' 6'' (3.83m x 3.81m)
Focal point tile fireplace and hearth. Three quarter width front aspect casement windows. Ceiling coving, pendant light point, power points, wood effect flooring.
Dining Room
11' 1'' x 10' 3'' (3.38m x 3.12m)
Focal point tile fireplace and hearth, picture rails, pendant light point, rear/ garden aspect glazed door flanked by matching casement windows.
Kitchen
7' 5'' x 7' 5'' (2.26m x 2.26m)
Original dilapidated kitchen with eye and base level storage, laminate work surfaces, single stainless-steel sink and drainer, tile splash-back areas, space for cooker, pendant light point, power points. Opaque glazed door and window to the rear aspect.
First Floor Landing
7' 5'' x 7' 5'' (2.26m x 2.26m)
Side aspect opaque casement window, power points, picture rails, ceiling hatch to loft. Original panelled doors to first floor rooms.
Bedroom One
12' 7'' x 11' 7'' (3.83m x 3.53m)
Front aspect bay window, original tiled fireplace, picture rails, power points, pendant light point.
Bedroom Two
11' 1'' x 10' 2'' (3.38m x 3.10m)
Rear aspect casement windows, picture rails, power points, pendant light point.
Bedroom Three
7' 5'' x 7' 5'' (2.26m x 2.26m)
Rear aspect casement window, picture rail, power points, pendant light point. Door to airing cupboard with lagged tank and shelving.
Bathroom
6' 10'' x 6' 1'' (2.08m x 1.85m)
Modern tiled shower room with oversize glazed cubicle, low flush WC and pedestal wash basin. Wall mounted extractor fan and front aspect opaque double-glazed window.
Outside: Frontage
30' 0'' x 23' 0'' (9.14m x 7.01m)
A tarmac drive provides off road parking and continues (narrowly) along the side of the property (the side access drive is likely shared) The drive is flanked bay dwarf wall and hedgerow retained formal lawn garden.
Rear Aspect
75' 0'' x 22' 0'' (22.84m x 6.70m)
AWAITING INFO.
Tenure
A freehold property.
Services
Mains Gas, Electricity, Water and Drainage – Appear Connected (seek clarification prior to purchase)
Council Tax
Band ‘C’
Viewing
By prior appointment via Sam Ray Property
Click to Enlarge
| Name | Location | Type | Distance |
|---|---|---|---|
Cheltenham GL51 7AG




