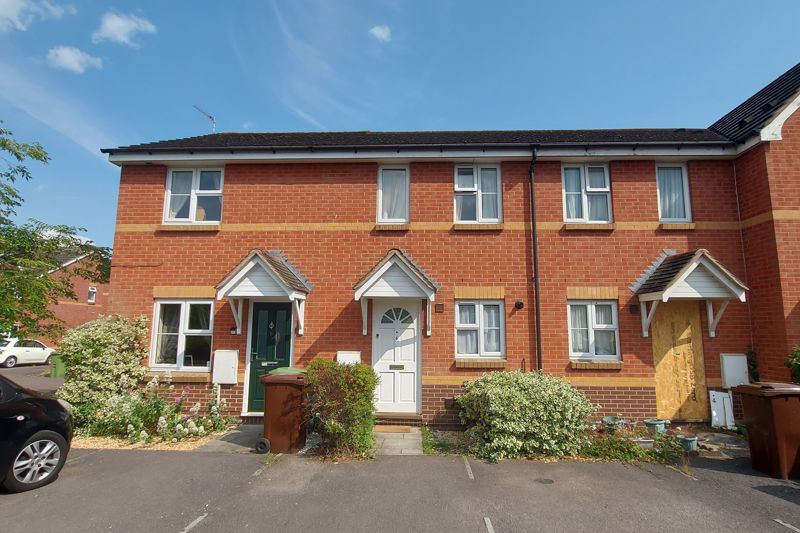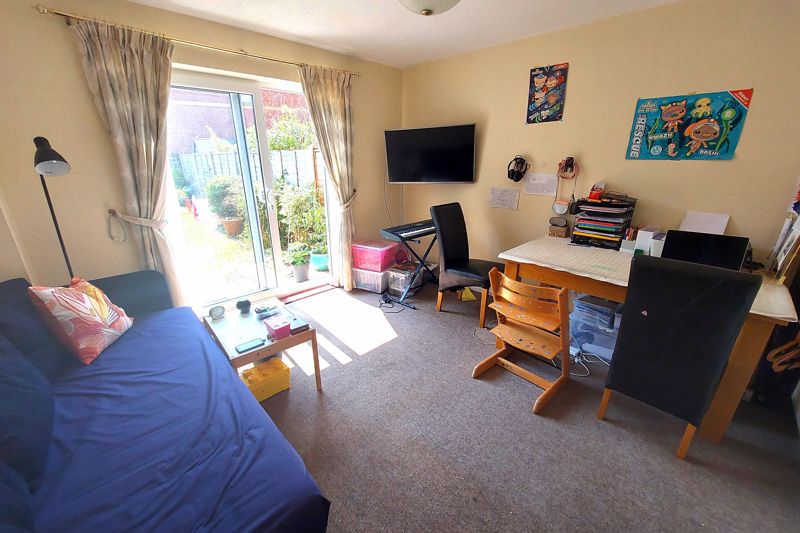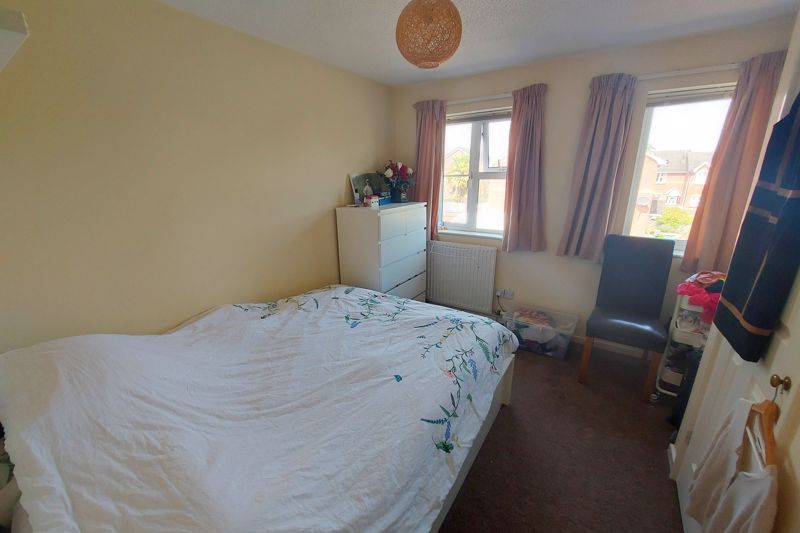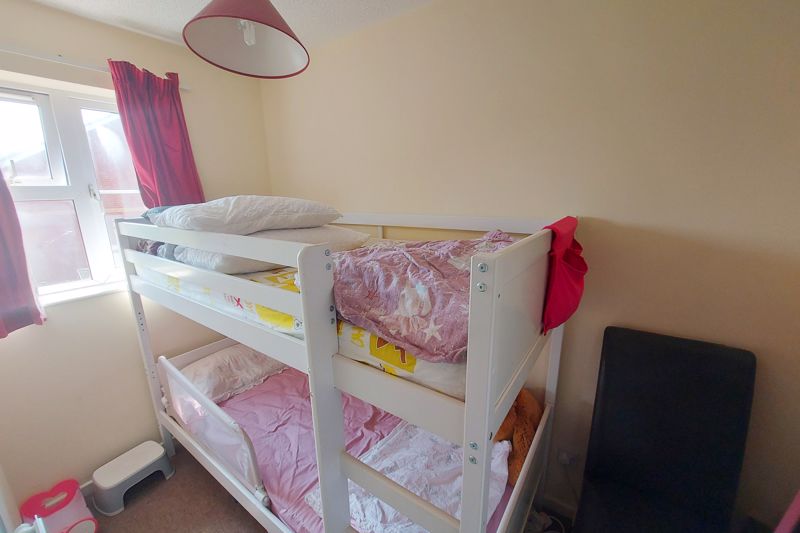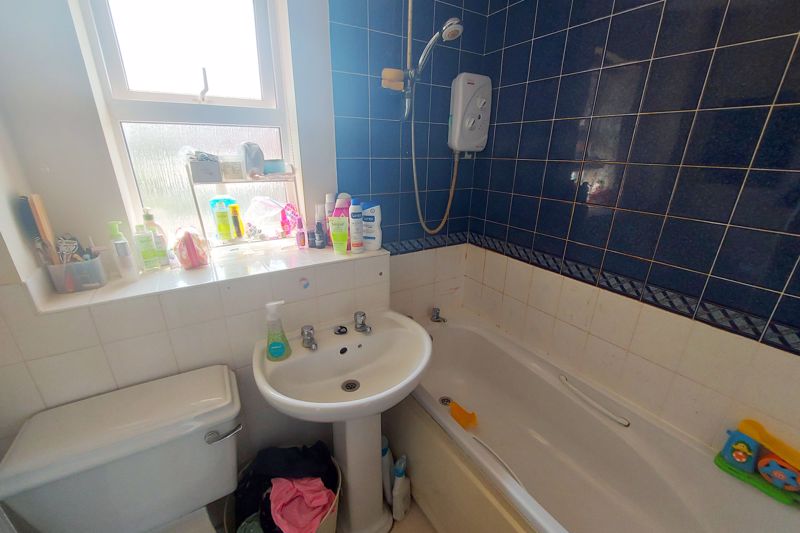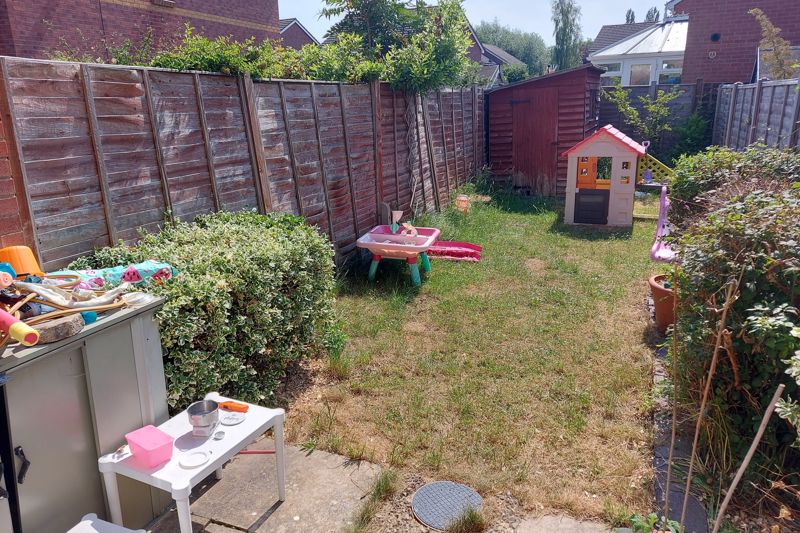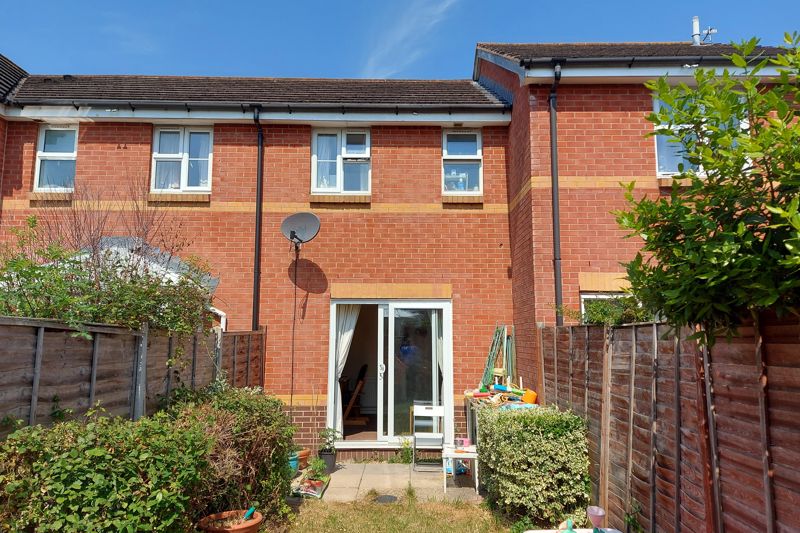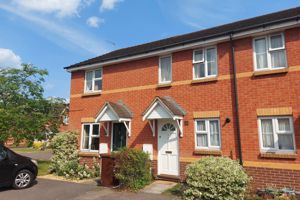Narrow Your Search...
Property for sale in Sissinghurst Grove, Up Hatherley
£225,000
Please enter your starting address in the form input below.
Please refresh the page if trying an alternate address.
- Modern Up Hatherley Terrace House
- Neat, Compact Design & Little Dated...
- Yet, Great Location & Priced Realistically
- Canopy Porch leads to 8’ Entrance Hall
- c. 12’ x 12’ Garden Aspect Sitting Room
- Dated yet Functional 8’ Fitted Kitchen
- Two Bedrooms (Double & Small Single)
- White Bathroom Suite + Shower System
- Double Glazing & Gas C.H (Recent Boiler)
- Double Driveway & c. 40’ Rear Garden
Up Hatherley for Neat, Compact Terrace with Drive for Two & 40’ Garden – Canopy Porch, 8’ Hall, c. 12’ x 12’ Reception, 8’ Kitchen – FF: One Double and One Small (9’ x 5’) Single plus Bathroom w. Shower - DG & Gas CH (Recent Boiler) - Dated Cosmetically – Great Location / Region of £225,000.
Entrance Area
Canopy porch and step up to part glazed front door.
Entrance Hall
8' 2'' x 5' 10'' (2.49m x 1.78m)
Wood effect flooring, power points, double panel radiator, wall mounted electrical consumer units, panelled doors to kitchen and reception room.
Fitted Kitchen
8' 2'' x 5' 6'' (2.49m x 1.68m)
More dated range of eye, base and drawer units, laminate work surfaces, stainless steel sink and drainer with mono tap, tile splash-back areas, space and connection for gas cooker, fitted extractor hood, plumbing and space for washing machine, space for full height fridge/ freezer, power points, extractor fan, wall mounted ‘Worcester 25i’ gas boiler (recent) front aspect double glazed window.
Reception Room
11' 8'' x 11' 8'' (3.55m x 3.55m)
Rear aspect double glazed sliding patio doors, radiator, TV point, power points, pendant light point, access to under-stairs storage.
First Floor Landing
Ceiling hatch to insulated and part boarded loft space. Panelled doors to bedrooms and bathroom.
Bedroom One
11' 7'' x 10' 9'' (3.53m x 3.27m)
Dual front aspect double glazed windows, radiator, power points, door to built-in wardrobe/ storage, pendant light point.
Bedroom Two
9' 2'' x 5' 2'' (2.79m x 1.57m)
Rear aspect double glazed window, radiator, power points, pendant light point.
Bathroom
6' 1'' x 5' 7'' (1.85m x 1.70m)
More dated suite comprising panelled bath, wall mounted shower system, tiled walls and splashback areas, pedestal wash basin, low level W.C, rear aspect opaque double-glazed window.
Frontage
Driveway with parking for two vehicles leads to neat frontage of paved path flanked by privet hedgerow to canopy porch/ entrance area.
Rear Garden
40' 0'' x 11' 0'' (12.18m x 3.35m)
Fully enclosed by timber panel fencing with sun terrace leading to rectangle of level lawn, some planted borders and further rear hard standing for timber garden shed.
Services
Mains Gas, Electricity, Water and Drainage appear connected.
Council Tax
Band ‘B’ for 2023/24.
Viewing
By prior appointment via Sam Ray Property
Click to Enlarge
| Name | Location | Type | Distance |
|---|---|---|---|
Up Hatherley GL51 3FA





