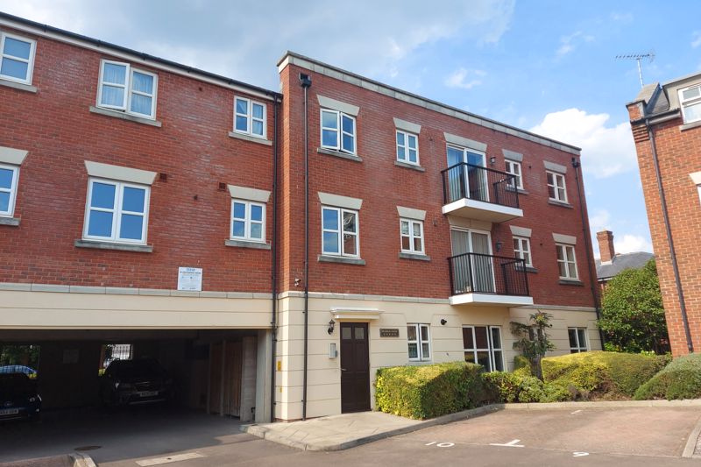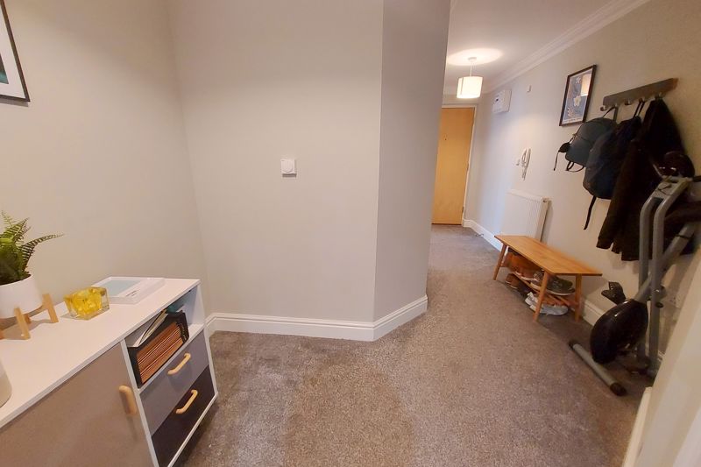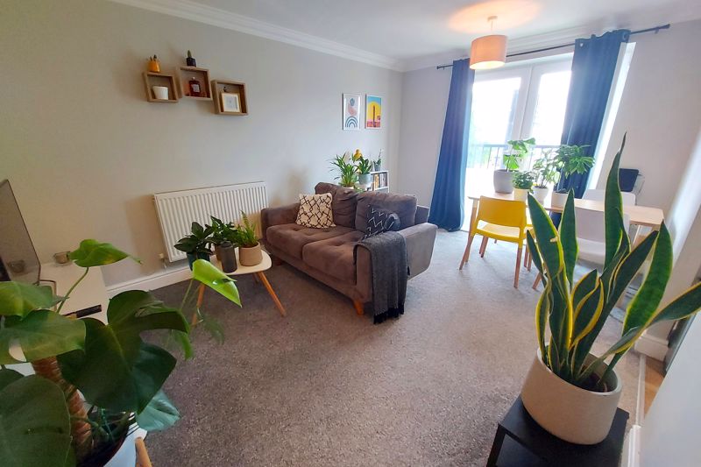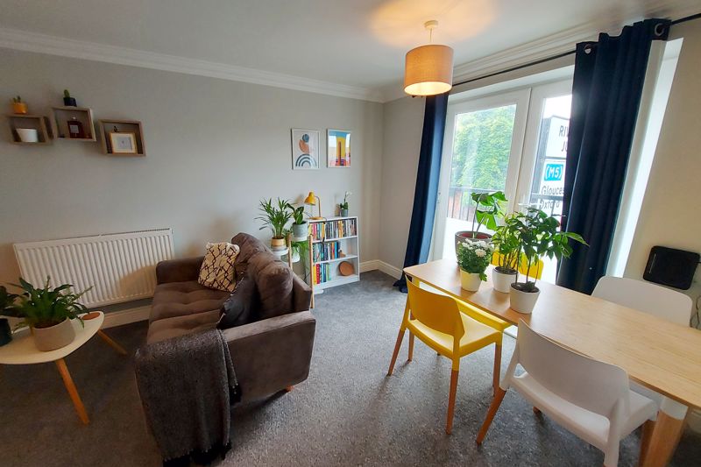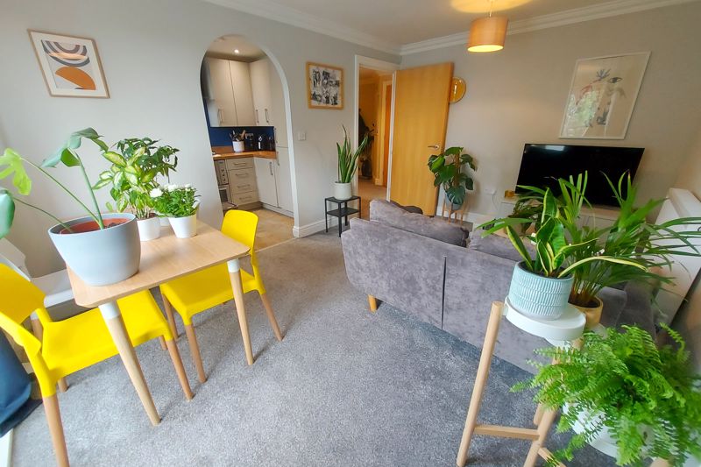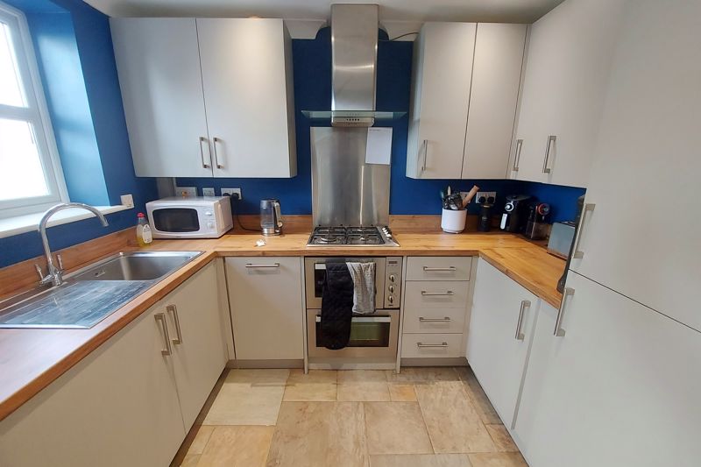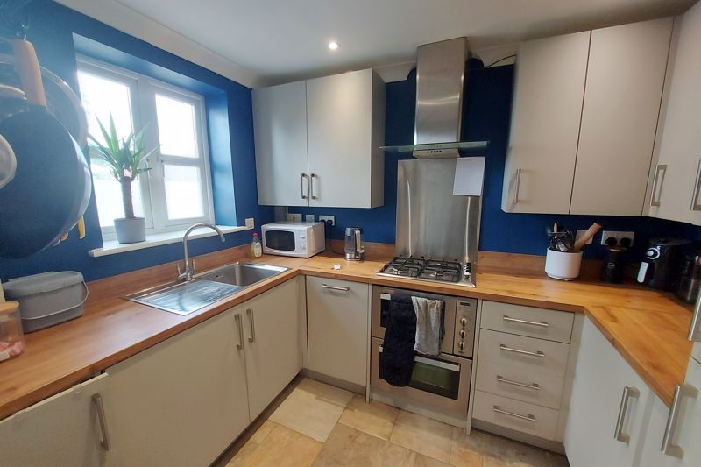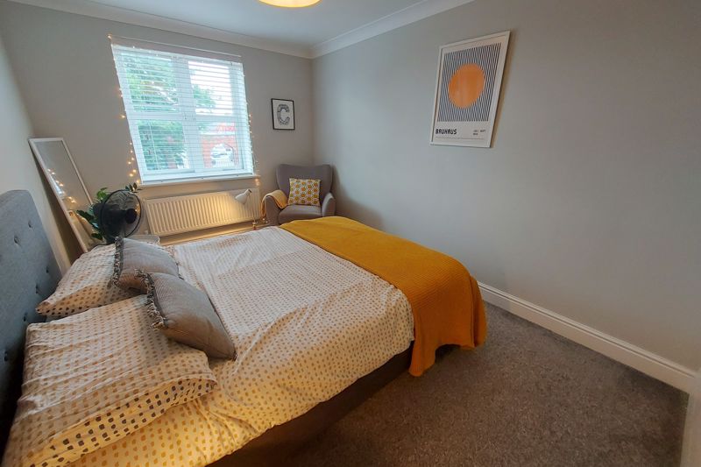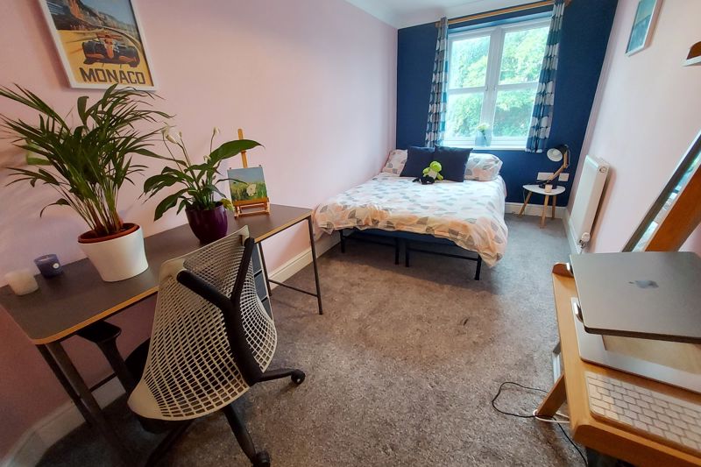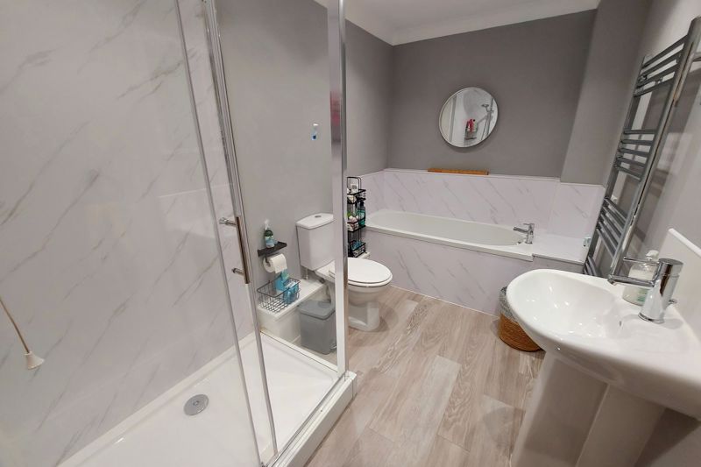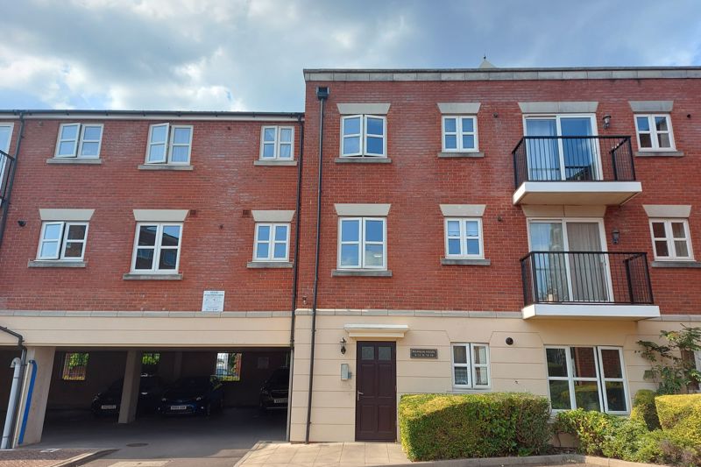Narrow Your Search...
Property for sale in Marquis House, Brookbank Close, Cheltenham
£195,000
Please enter your starting address in the form input below.
Please refresh the page if trying an alternate address.
- Immaculate, Light & Airy First Floor Apartment by Belmont Homes
- Great Town Centre Location close to Waitrose and Railway Station
- Neat, Secure Communals with Intercom and Stairway to First Floor
- 12’ Entrance Hall opens to Central Lobby with Handy Built-in Storage
- 14’ x 10’ Sitting and Dining Room w. Sunny West Facing Juliet balcony
- Impressive Contemporary Styled Kitchen with Full Range of Appliances
- Two Genuine Double Bedrooms (14’ x 9’ & 14’ x 7’) + Built-in Storage
- Feature Four Piece Bathroom Suite including Double Shower Cubicle
- Modern Double-Glazed Windows & Gas ‘Combi’ Central Heating System
- Allocated Off Road Parking Space, Long Lease & Management Structure
Waitrose Vicinity Upper Floor 2007 Apartment by Belmont Homes …Neat Communals & Stairs to Airy Hall opening to Lobby plus 14’ Sitting / Dining with Juliet Balcony, Fitted (Inc. Appliances) Kitchen, Two 14’ Bedrooms & Lux. Bathroom – Allocated Parking & ‘A1’ Presentation - £195,000 / Chain Free!
Communal Entrance
Glozed security door with key code requirement to neat communal lobby with postal boxes, block notice board and stairway rising to the first floor and front door to apartment 15.
Apartment Hall
Ceiling cornice, pendant light point, wall mounted intercom access phone, wall mounted electrical consumer unit (recent) wood grain doors to each bedroom. Central open lobby area with double doors to built-in storage, space for i.e., workstation, power points, and further wood grain doors to bathroom and reception areas.
Sitting and Dining Room
14' 4'' x 10' 0'' (4.37m x 3.05m)
Ceiling cornice, pendant light point, wall mounted intercom access phone, wall mounted electrical consumer unit (recent) wood grain doors to each bedroom. Central open lobby area with double doors to built-in storage, space for i.e., workstation, power points, and further wood grain doors to bathroom and reception areas.
Fitted Kitchen
9' 1'' x 6' 9'' (2.77m x 2.06m)
Range of contemporary style eye, base and drawer units with ‘soft close’ inset stainless stell sink can drainer with mono tap. Oak effect work surfaces and splash-back. Inset stainless steel double oven, gas hob, matching splashback and extractor hood. Integrated full height fridge freezer, automatic washer / dryer and dishwasher. Front aspect double glazed window, recessed ceiling spotlights, power points, ceramic tile floor.
Bedroom One
14' 4'' x 8' 10'' (4.37m x 2.69m)
Double glazed window, ceiling coving, pendant light point, double panel radiator, power points.
Bedroom Two
14' 4'' x 7' 0'' (4.37m x 2.13m)
Double glazed window, ceiling coving, pendant light point, double panel radiator, power points.
Bathroom Suite
10' 0'' x 6' 0'' (3.05m x 1.83m)
Modern four piece suite comprising panelled bath with mono tap, double sized glazed shower cubicle, pedestal wash basin with mono tap, low flush WC, dark oak vinyl flooring, colour coded acrylic splash-back areas, chrome ladder style radiator/ towel rail, ceiling coving.
Tenure
Leasehold with approx. 980 years left unexpired.
Service Charge
Approx. £1000 per annum for 2022-23
Ground Rent
£125 per annum
Estate Charge
Approx. £350 per annum for 2022/23.
Council Tax
Band ‘B’
Viewing
By prior appointment via Sam Ray Property
Click to Enlarge
| Name | Location | Type | Distance |
|---|---|---|---|
Brookbank Close, Cheltenham GL50 3NS




