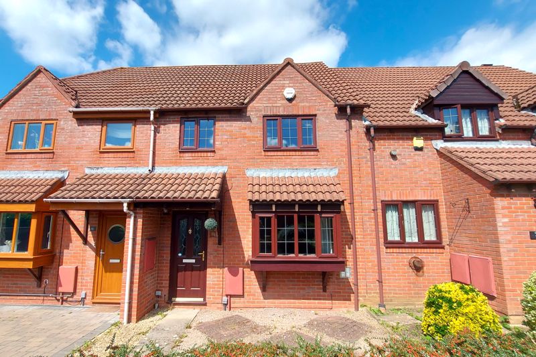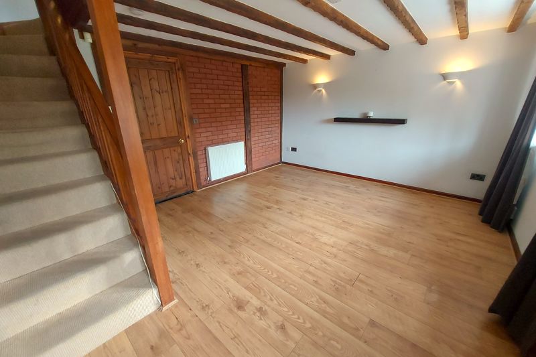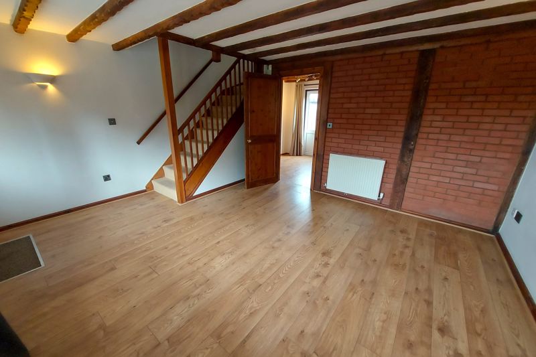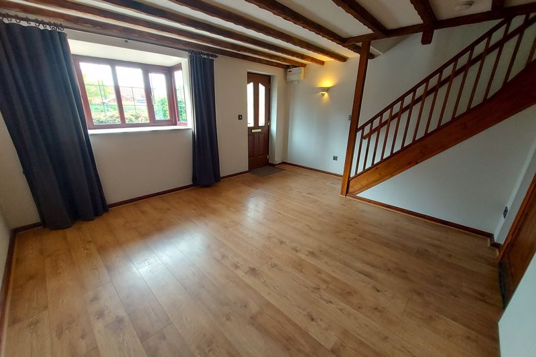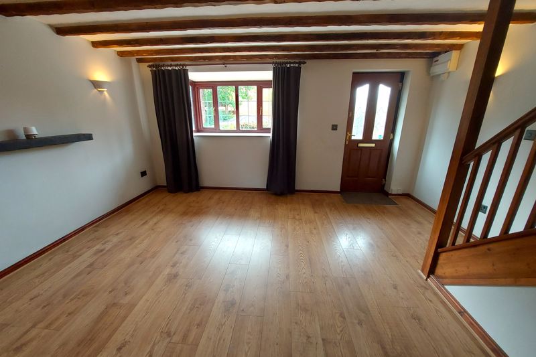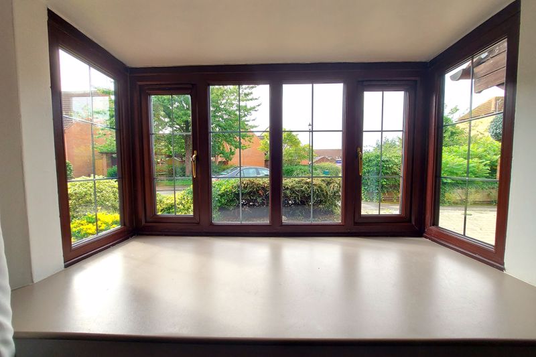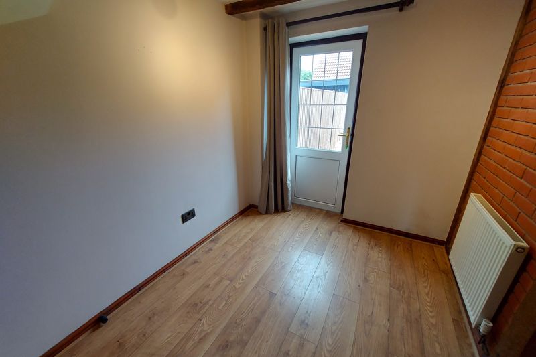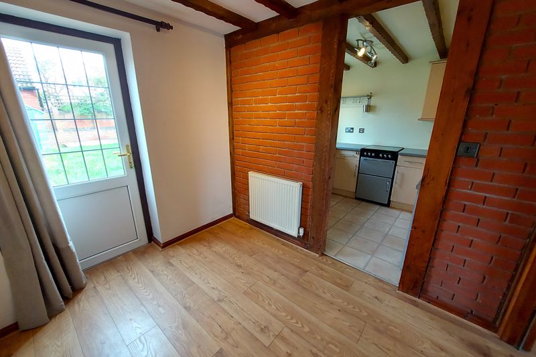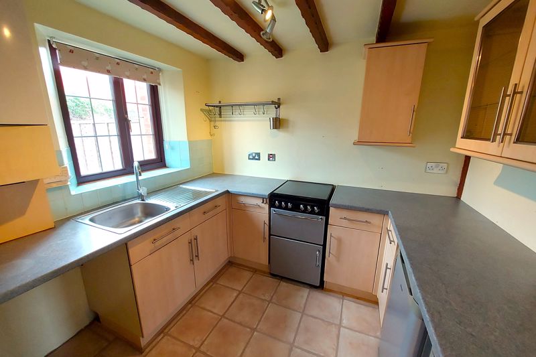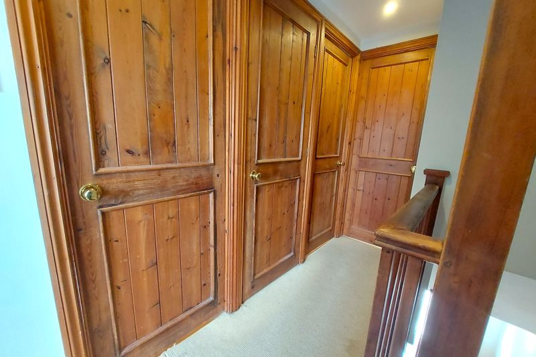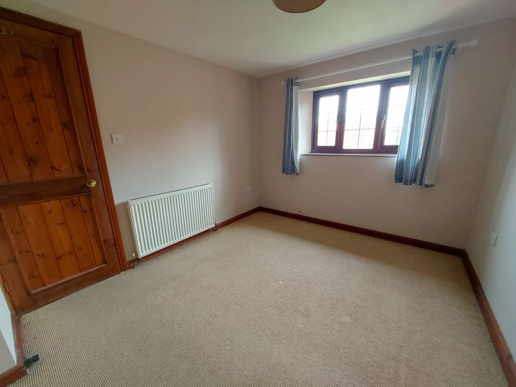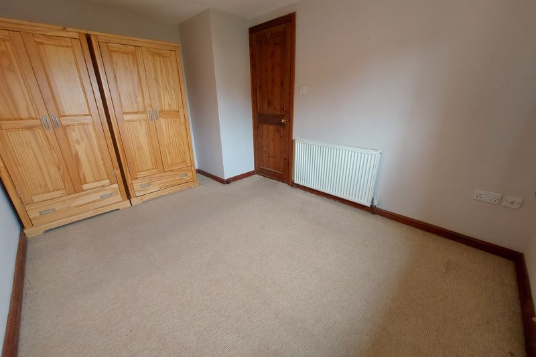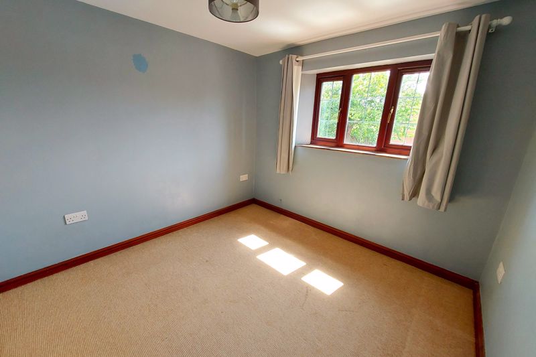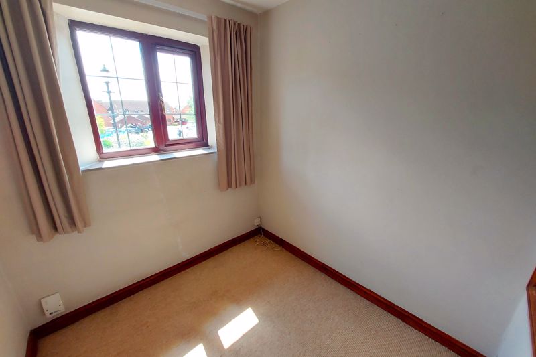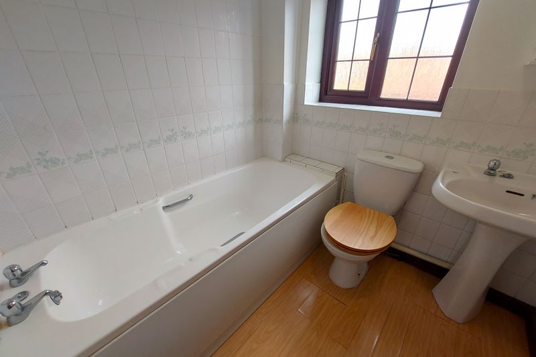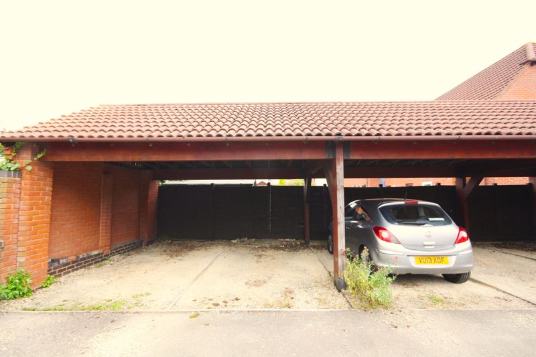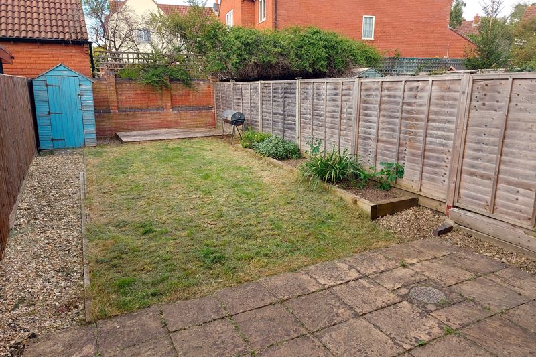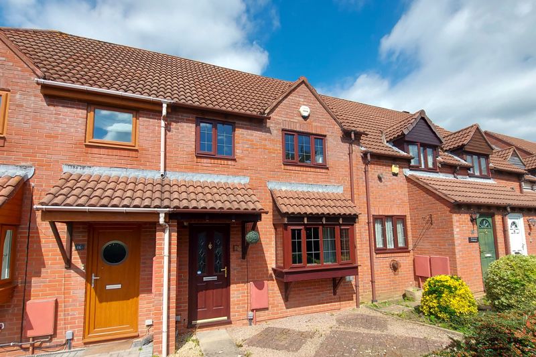Narrow Your Search...
Property for sale in Chapman Way, Hatherley, Cheltenham
£267,500
Please enter your starting address in the form input below.
Please refresh the page if trying an alternate address.
- Popular Hatherley Mews Cottage Style Family Home
- Sought After Location for Schools, Town and Station
- Neat Frontage & Path leads to Covered Canopy Porch
- c. 15’ x 13’ Sitting Room with Focal Point Bay Window
- Separate 8’ Dining Room opens to 8’ x 7’ Fitted Kitchen
- First Floor Landing with Storage and Loft Access Hatch
- Three Bedrooms: Two Double and One Smaller Single
- Mahogany Effect Leaded Light Double Glazing + GCH
- Neat Gravelled Frontage + c. 40’ Lawned Rear Garden
- Covered Pitch Roof Car Port & Additional Parking Space
Popular Three Bedroom Hatherley Mews Cottage Style - Close to Amenities, Cheltenham Station & Town – Canopy Porch, 15’ x 13’ Sitting Room, Fitted Kitchen & Dining Room – Three Bedrooms (2 Double + Small Single) & Bathroom Suite – DG, Gas CH & Car Port – Slightly Dated Hence: £267,500!
ENTRANCE AREA
Canopy porch with wall mounted courtesy light. Double glazed leaded light front door to…
SITTING ROOM
15' 4'' x 12' 10'' (4.67m x 3.91m)
Front aspect leaded light double glazed box bay window, exposed ceiling beams, oak effect flooring, three wall up lights, power points, TV point, 'Virgin Media' connection, telecom point, upper wall mounted electrical fuse board/ consumer unit, double panel radiator, open plan pine stairway rising to the first floor. Pine panelled door to…
DINING ROOM
8' 7'' x 7' 7'' (2.61m x 2.31m)
Rear aspect leaded light double-glazed door, oak effect flooring, exposed ceiling beams, single panel radiator, power points, rack of ceiling spotlights, base level pine door to under stairs storage. Open doorway to…
FITTED KITCHEN
A range of light wood eye, base and drawer units, two glass display cabinets, granite effect work surfaces, stainless steel sink and drainer with mono tap with tile splash-back areas, space and connection for standard size gas cooker, plumbing and space for washing machine, space for base level refrigerator, and freezer, chrome sockets and switches, rack of ceiling spotlights, exposed ceiling beams, wall mounted ‘Valliant’ gas boiler and ‘Lifestyle’ thermos control panel, rear aspect double glazed window.
FIRST FLOOR LANDING
Pine panel doors to all first floor rooms, power point, ceiling hatch to insulated loft space, door to airing cupboard (with slatted shelving and base level electric bar heater)
BEDROOM ONE
12' 5'' x 9' 0'' (3.78m x 2.74m)
Rear aspect double glazed window, power points, TV point, single panel radiator.
BEDROOM TWO
9' 2'' x 9' 0'' (2.79m x 2.74m)
Front aspect double glazed leaded light window, power points, single panel radiator.
BEDROOM THREE
6' 4'' x 6' 2'' (1.93m x 1.88m)
Front aspect double glazed window, power points, Virgin Media connection, telecom point, single panel radiator, built-in wardrobe / storage.
BATHROOM SUITE
6' 2'' x 5' 11'' (1.88m x 1.80m)
Panelled bath, wall mounted chrome ‘Mira 415’ shower system, shower curtain rail, pedestal wash basin, low level W.C, enamel heated towel rail/ radiator, rear aspect opaque leaded light double glazed window.
OUTSIDE: FRONT ASPECT
A neat gravel, paved and bordered area with path to canopy porch.
REAR ASPECT
A fully enclosed garden comprising full width paved patio nearest the property leading on to sizable section of level lawn with some border planting. The rear section features a section of raised decking and base for timber garden shed.
CAR PORT & PARKING
Situated close to the property, a pitch roof car part with additional parking space.
TENURE
Freehold
SERVICES
Mains Gas, Electricity, Water and Drainage.
COUNCIL TAX
Band 'C' £1832.66
VIEWING
By prior Appointment via Sam Ray Property.
Click to Enlarge
| Name | Location | Type | Distance |
|---|---|---|---|
Hatherley, Cheltenham GL51 3NE




