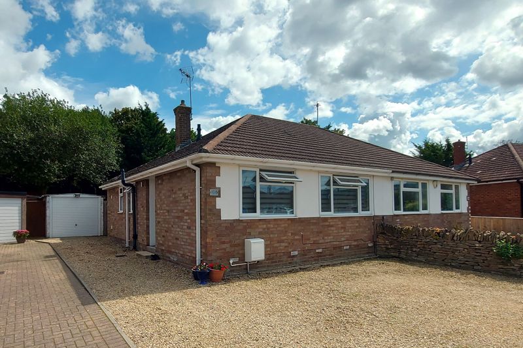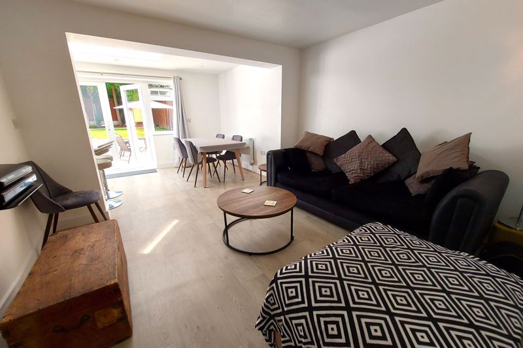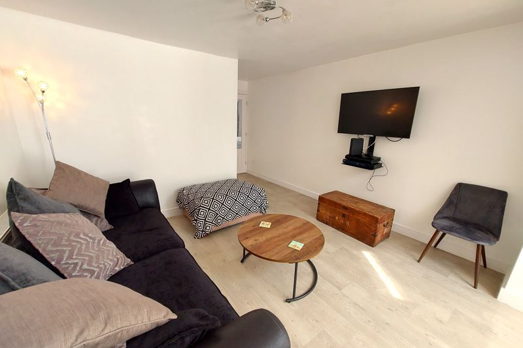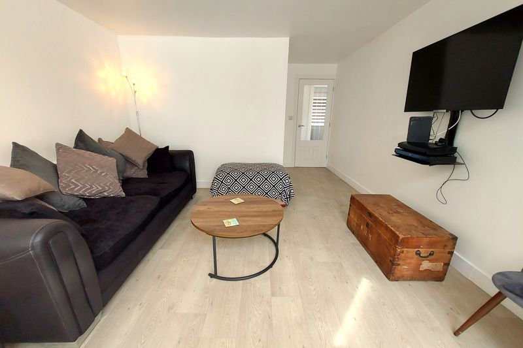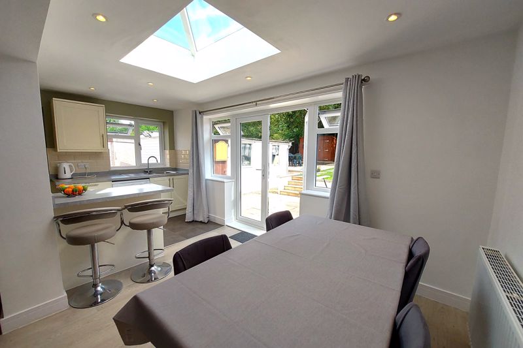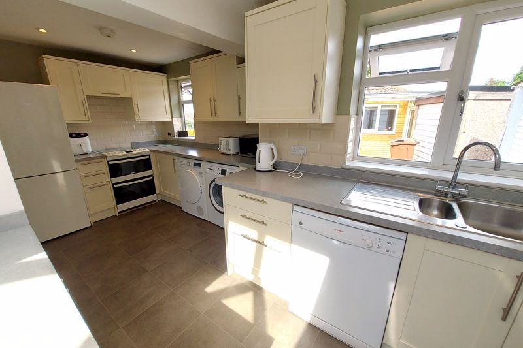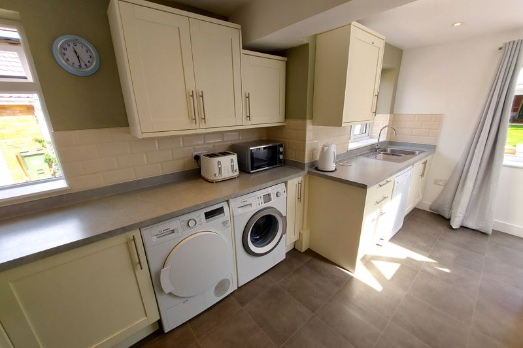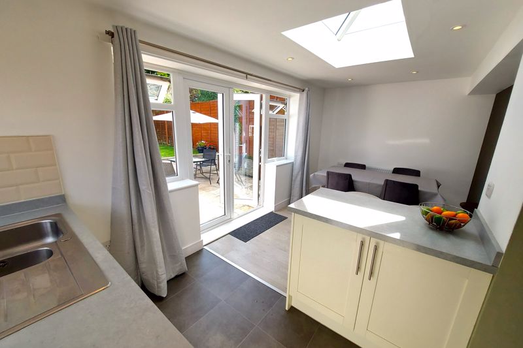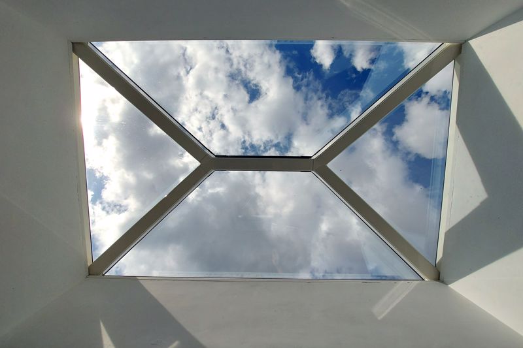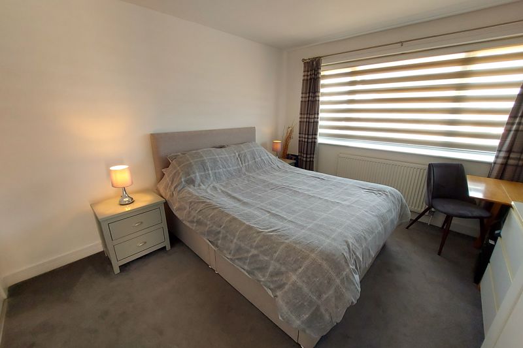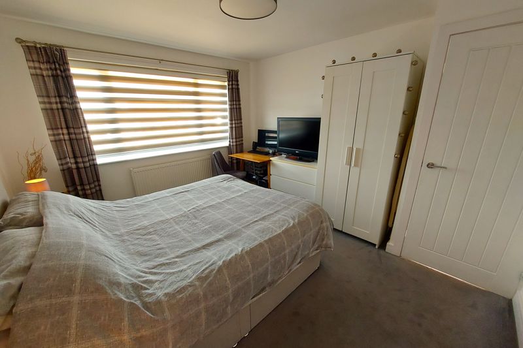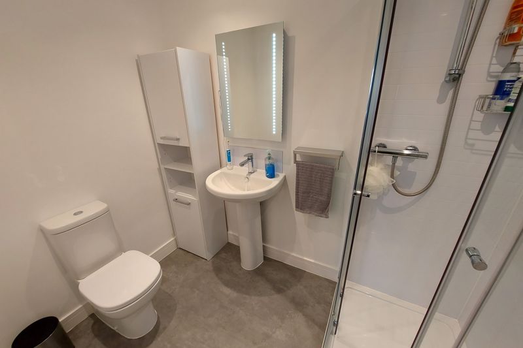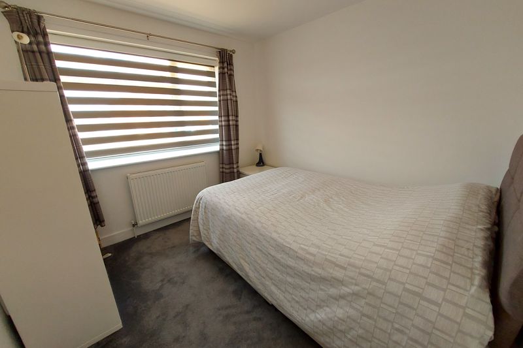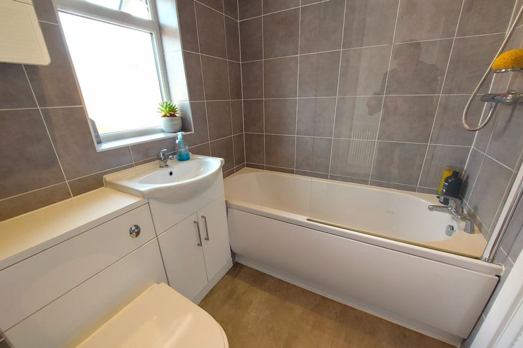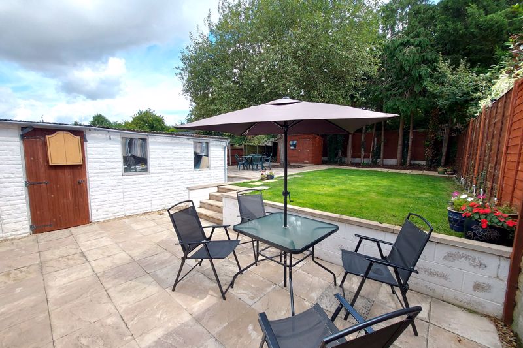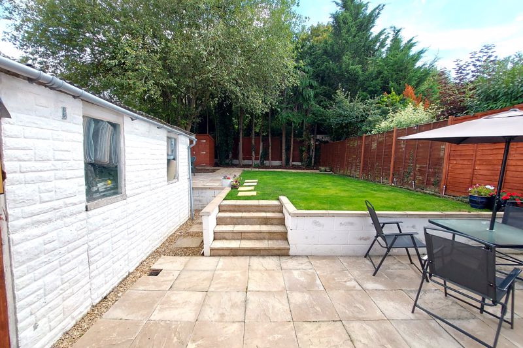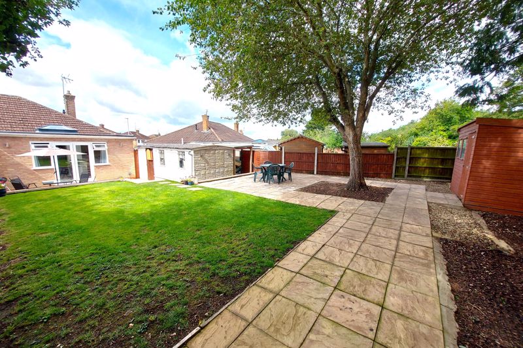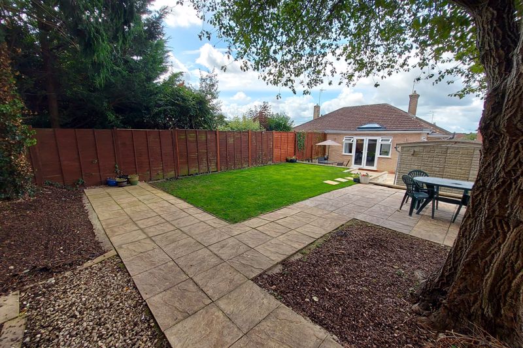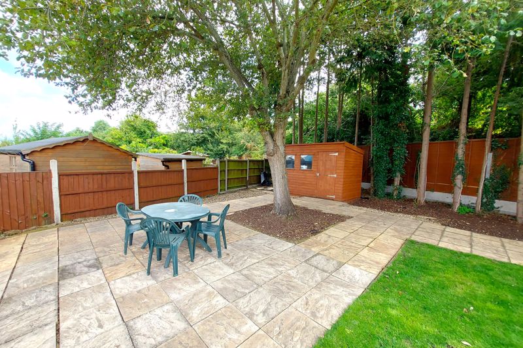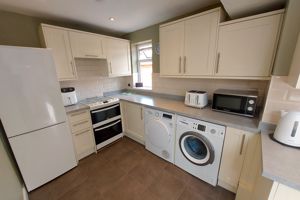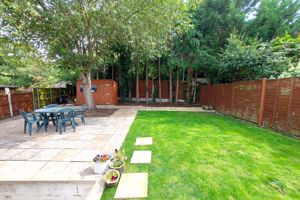Narrow Your Search...
Property for sale in Canterbury Walk, Warden Hill, Cheltenham
£340,000
Please enter your starting address in the form input below.
Please refresh the page if trying an alternate address.
- Popular Upper Section of Warden Hill for this Modernised Bungalow
- Recent Works Inc. Refitted Kitchen, Bathroom & Creation of Ensuite
- Side Aspect Recessed Porch to 10’ Entrance Hall with Built-in Storage
- c. 12’ Sitting Room opens to Garden Aspect 15’ Dining / Sun Room
- Recently Refitted 16’Kitchen also Opens to the Dining/ Sun Room
- Two Double Bedrooms Measuring 12’ x 10’ and 9’ x 8’ Respectively.
- Modern Refitted Bathroom with Shower & Recently Master Ensuite
- Recent Double Glazing, Gas Central Heating System & Electric Re-wire
- Ample Stone Chip Frontage/ Driveway leads to 18’ Detached Garage
- Feature Approx. 60’ x 45’ (max) Dual Tier Landscaped Rear Garden
Upper Section of Warden Hill for Extended & Modernised Bungalow... Garage ORP & Super Rear Garden - Improvements Include: New... Double Glazing, Gas CH, Wiring, Kitchen & Bathroom + Creation of Ensuite! Briefly: Porch, Hall, 12' Sitting Rm, 16' Kitchen/Dining/Sun Rm, 2 Double Bedrooms - £340,000.
Entrance Area
Semi recessed porch with lighting. Opaque double glazed door to…
Entrance Hall
Single panel radiator, power points, pendant light point, tile effect vinyl flooring, door to built-in storage (also housing electric consumer unit & digital meter) wall mounted ‘Worcester’ central heating thermostat. Doors to reception areas, bedrooms and bathroom.
Sitting Room
12' 0'' x 10' 0'' (3.65m x 3.05m)
Grey oak effect flooring, power points, double radiator, media connection with bracket for wall mounted TV. All open to…
Kitchen/ Dining/ Sun Room
16' 6'' x 8' 6'' (5.03m x 2.59m)
Grey Oak effect vinyl flooring, double glazed ceiling lantern light, double glazed french doors (flanked by matching windows) with pleasing garden aspect. Recessed ceiling spotlights, power points, double radiator, space for family size dining table plus breakfast bar with granite effect surface and matching stools. All open to…
Modern Re-fitted Kitchen
15' 10'' x 7' 3'' (4.82m x 2.21m) Max
A comprehensive range of cream coloured eye, base and drawer units with ‘soft close’ mechanism. 1.5 bowl stainless steel sink and drainer with ‘swan neck’ mono tap. Granite effect work surfaces and splash-back plus further matching wall tiles. Space and connection for full size cooker. Plumbing and space for full size washing machine, tumble dryer and dishwasher. Two side aspect double glazed windows, power points, recessed ceiling spotlights, tile effect vinyl floor.
Bedroom One
12' 0'' x 10' 7'' (3.65m x 3.22m)
Front aspect double glazed window, radiator, power points, ‘Virgin Media’ connection, pendant light point. Door to…
New Ensuite Shower Room
7' 5'' x 5' 0'' (2.26m x 1.52m)
Glazed corner shower cubicle with white tile walls/ splashbacks. Pedestal wash basin with mono tap, low flush W.C, recessed ceiling spotlights, vinyl flooring.
Bedroom Two
8' 9'' x 8' 8'' (2.66m x 2.64m)
Front aspect double glazed window, radiator, power points, pendant light point.
Modern Re-fitted Bathroom Suite
6' 0'' x 5' 11'' (1.83m x 1.80m)
Fully tiled walls, opaque double glazed side aspect window, panelled bath with wall mounted shower system and glass shower screen. Wash basin and W.C neatly inset to vanity unit. Vinyl flooring, extractor fan, wall mounted ‘Dimplex’ fan heater. Louver doors to built-in storage (also housing ‘Worcester 25i’ branded boiler)
Outside: Front & Side Aspects
Dry stone wall defines boundary to sizeable stone chip drive; providing ample off road parking access to garage and pedestrian access to side aspect entrance porch.
Detached Garage
‘Marley’ style panelled garage with recent ‘up & over’ door replacement plus power, lighting, casement windows and side aspect personal door.
Rear Garden
60' 0'' x 45' 0'' (18.27m x 13.71m) Max
A sizeable, landscaped garden on two levels. Nearest the property - adjacent to the dining/ sun room french doors - is full width flagstone sun terrace/ seating area with direct access to garage plus several steps up to main section that is split between a rectangle of level lawn, a further flagstone terrace and rear section with selection of specimen trees and base for timber garden shed. Also: outside water supply, external power points and ‘PIR’ lighting.
Tenure
Freehold
Services
Mains Gas, Electricity, Water and Drainage are connected.
Council Tax
Band ‘C’
Viewing
By prior appointment via Sam Ray Property – 24-48 hours’ notice required by vendor.
Click to Enlarge
| Name | Location | Type | Distance |
|---|---|---|---|
Warden Hill, Cheltenham GL51 3HF




