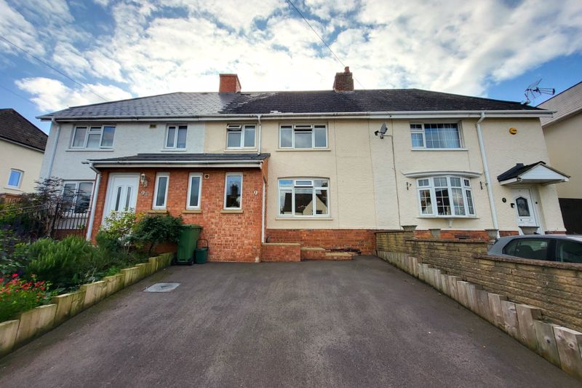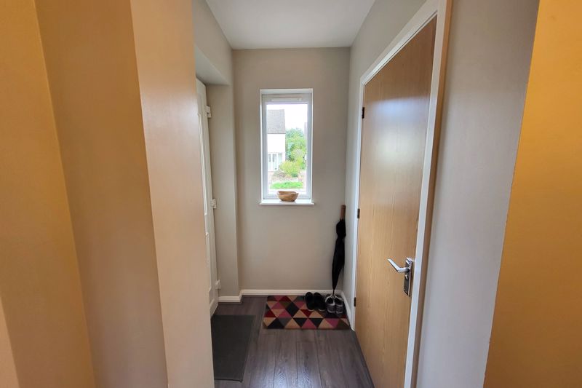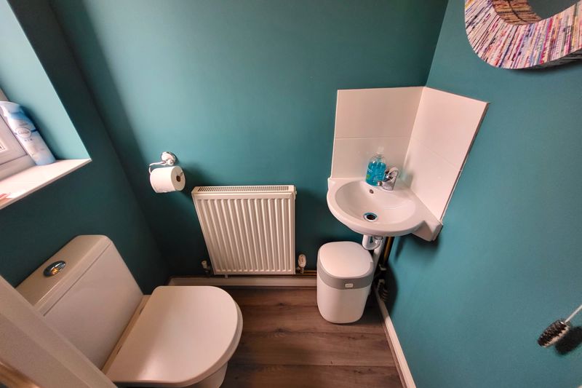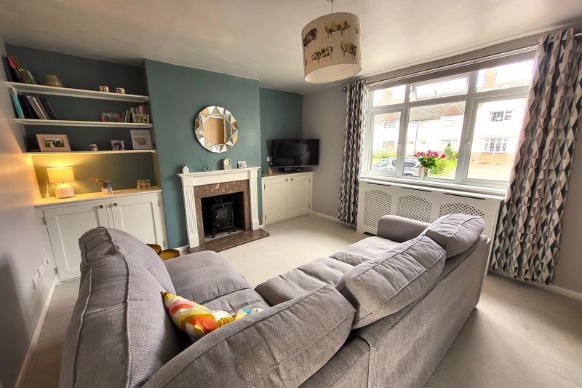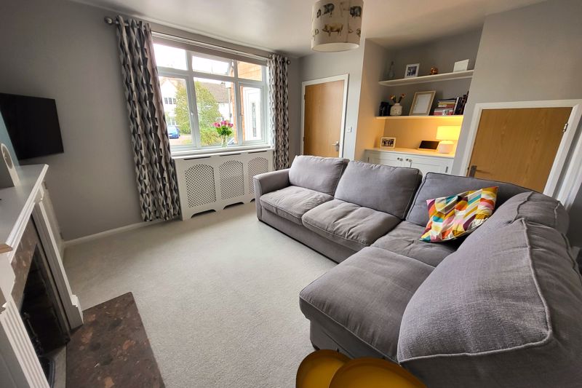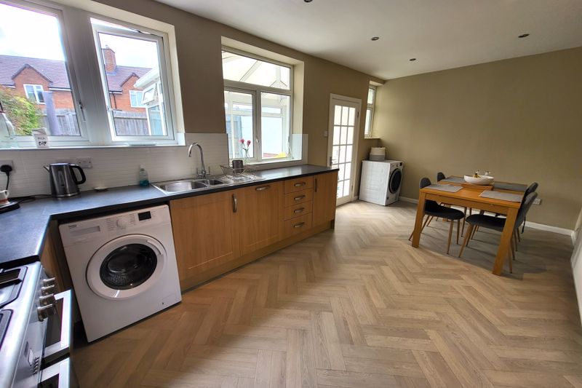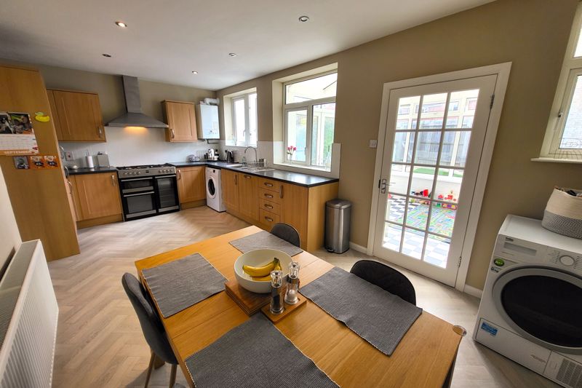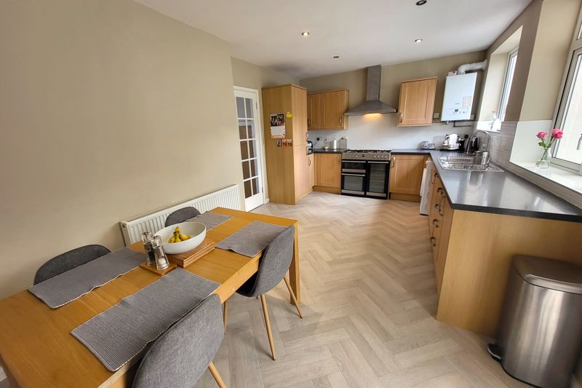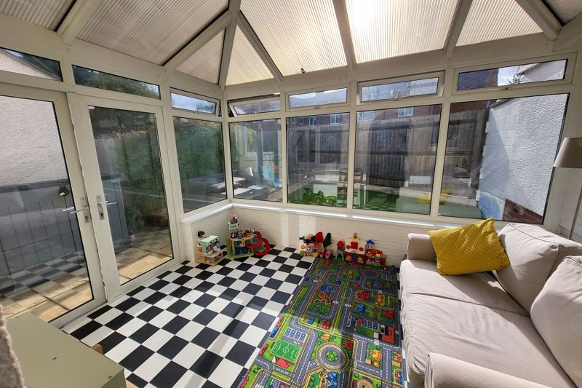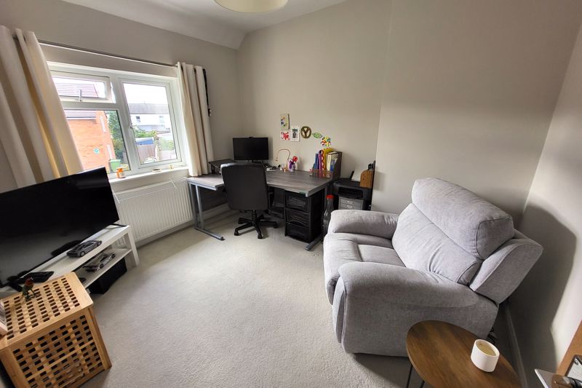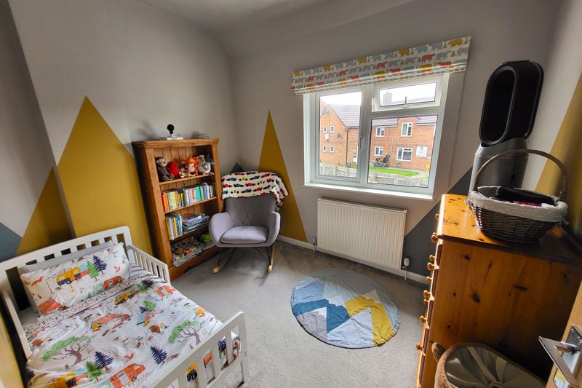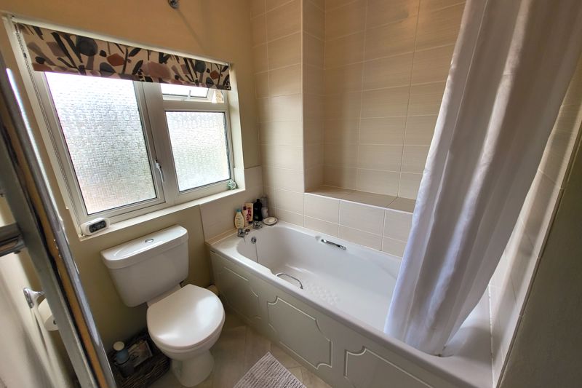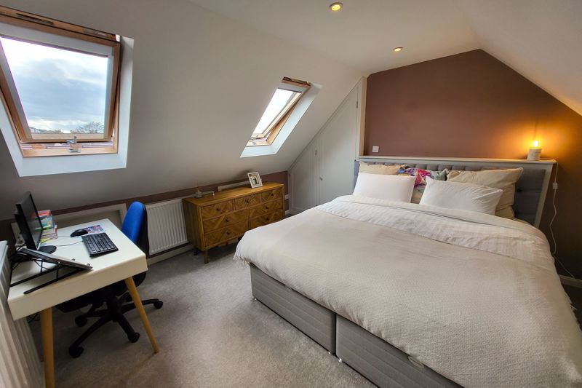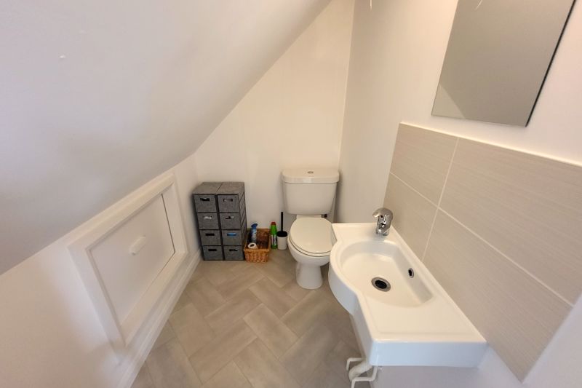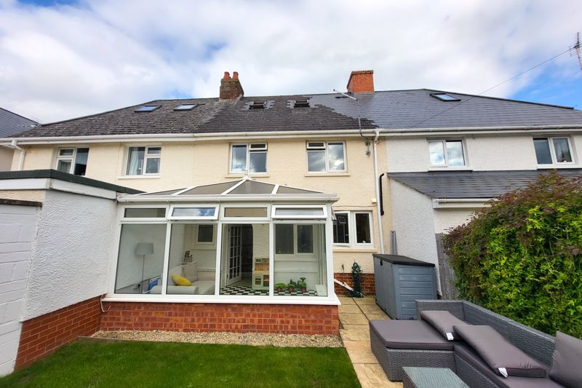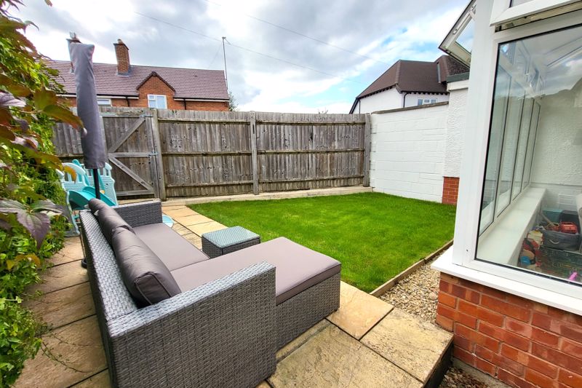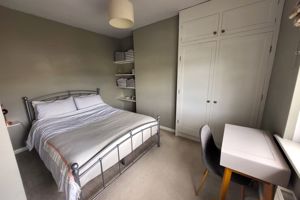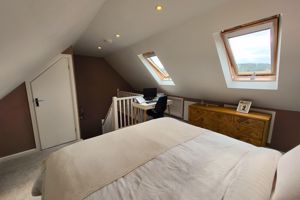Narrow Your Search...
Property for sale in Little Herberts Road, Charlton Kings
Offers in the Region Of £465,000
Please enter your starting address in the form input below.
Please refresh the page if trying an alternate address.
- Sizeable Four Bedroom (c. 1340 sq. ft.) Charlton Kings Village Family Home.
- Enhanced in Recent Years; Loft Conversion, New Porch, Double Parking etc…
- Steps up to Entrance Area, Entrance Hall and Downstairs Cloakroom.
- 15’ Sitting Room with Elevated Outlook, Fireplace & Built-in Storage
- Sizeable 19’ Kitchen & Dining Room w. Range of Built-in Appliances
- Approx. 12’ x 9’ Brick Base & Double-Glazed Conservatory with Vaulted Ceiling.
- 1st Floor: Three Good Bedrooms (12’ w. Wardrobes, 11’ & 9’ x 8’) & Bathroom Suite
- 2nd Floor: 18’ x 13’ Loft Conversion/ Master Bedroom with Views & Handy Cloakroom
- Dual Off Road Parking Spaces & Neat c. 26’ x 20’ South West Facing Garden
- Range of Local Village Amenities, Walking Distance to CK’s Junior and Balcarras Schools.
Four Bedroom Charlton Kings Family Home – Upgraded to include Fully Regulated Loft Conversion, Creation of Front Porch, Cloaks & Double Parking – Also 15’ Sitting, 19’ Kitchen/ Dining, 12’ Conservatory, Four Bedrooms – A Genuine 1340 sq. ft. of Accommodation + Sunny 26’ Town Garden – Recommended!
ENTRANCE AREA
Flagstone Steps lead up to double glazed front door.
ENTRANCE HALL/ LOBBY
Front aspect double glazed window, dark oak vinyl flooring, pendant light point, double radiator, stairway rising to the first floor. Oak doors to sitting room and…
DOWNSTAIRS CLOAKROOM
Front aspect opaque double-glazed window, low level W.C, corner wall mounted wash basin with tile splash-backs, double radiator, dark oak effect vinyl flooring.
SITTING ROOM
14' 10'' x 12' 11'' (4.52m x 3.93m)
Focal point period style display fireplace with marble surround and hearth, front aspect double glazed window, power points, double radiator, pendant light point, door to large under-stairs storage cupboard, three base level alcove cupboards (one housing electric consumer unit and gas supply meter / box, the others with fitted shelving over) Part glazed door to…
KITCHEN / DINING ROOM
19' 1'' x 10' 10'' (5.81m x 3.30m)
kitchen area
A range of light oak style eye, base and drawer units with ‘soft close’ mechanism, inset 1.5 bowl sink and drainer with mono tap, ‘Lamona’ stainless steel ‘range’ style cooker with matching extractor hood, integrated ‘Lamona’ full height fridge / freezer and dishwasher, plumbing/ space for automatic washing machine, power points, recessed ceiling spotlights, wall mounted gas boiler, rear aspect double glazed window. Open to…
Dining area
Space for family size dining table, double radiator, power points, recessed ceiling spotlights, rear aspect double glazed window. Glazed door to…
CONSERVATORY
12' 5'' x 9' 0'' (3.78m x 2.74m)
Brick base construction, dual aspect double glazed windows with top opening ventilation, side aspect double glazed French doors, vaulted polycarbonate roof, power points.
FIRST FLOOR LANDING
Power points. Oak doors to second floor stairway, bedrooms 2, 3 & 4 plus bathroom suite.
BEDROOM TWO
11' 11'' x 8' 4'' (3.63m x 2.54m)
Front aspect double glazed window, built-in double wardrobe with further storage over. Four tiers of fitted alcove shelving, pendant light point, double radiator, power points.
BEDROOM THREE
11' 1'' x 9' 7'' (3.38m x 2.92m)
Rear aspect double glazed window, double radiator, pendant light point, power points.
BEDROOM FOUR
9' 6'' x 7' 9'' (2.89m x 2.36m)
Rear aspect double glazed window, double radiator, power points, pendant light point.
BATHROOM SUITE
8' 8'' x 5' 0'' (2.64m x 1.52m)
Panelled bath with single lever taps, wall mounted ‘Mira’ shower system, pedestal wash basin with mono tap, low level W.C, ladder style heated towel rail, tile splash-back areas, front aspect opaque double glazed window.
SECOND FLOOR
Master Bedroom
18' 4'' x 13' 5'' (5.58m x 4.09m)
Dual rear aspect double glazed skylight windows, double built-in wardrobe/ storage, two double radiators, power points, recessed ceiling spotlights, triple access to eaves storage facility. Door to…
ENSUITE CLOAKROOM
Low level W.C, wall mounted wash basin, tile splash-back areas, wall light, ‘Manrosé’ extractor fan, access to eaves storage facility.
OUTSIDE: FRONT ASPECT
Tarmac double driveway providing comfortable parking for two vehicles. Flagstone steps lead up to entrance area.
REAR ASPECT
26' 0'' x 20' 0'' (7.92m x 6.09m) Max
Fully enclosed, low maintenance garden with perfect South-Westerly Orientation. The main section of level lawn is flanked by a flagstone terrace. There is a neat section of gravel adjacent conservatory and handy gated rear access point (to Little Herberts Close)
TENURE
Freehold.
SERVICES
Main Gas, Electricity, Water and Drainage are connected.
COUNCIL TAX
Band ‘D’ £2092.21 for 2023/24.
VIEWING
By prior appointment via Sam Ray Property.
Click to Enlarge
| Name | Location | Type | Distance |
|---|---|---|---|
Charlton Kings GL53 8LX




