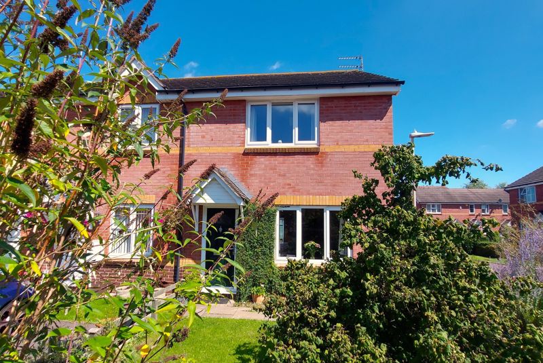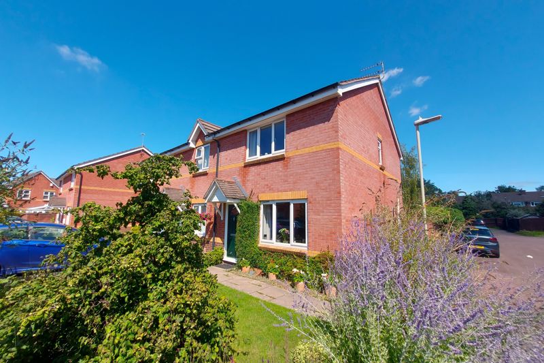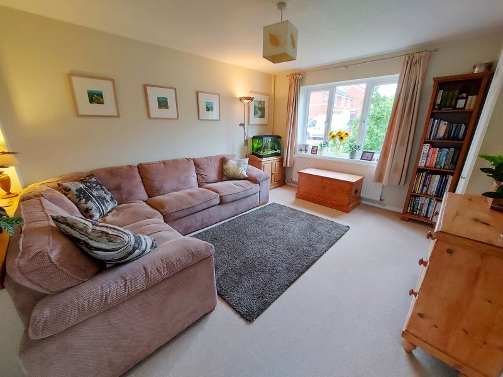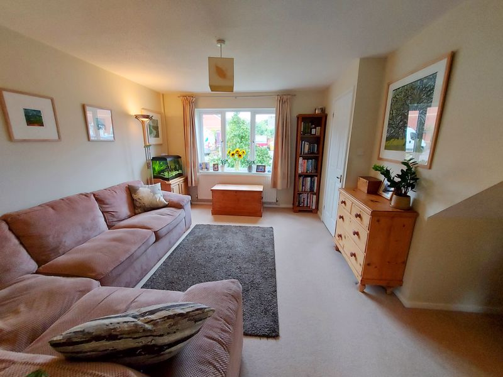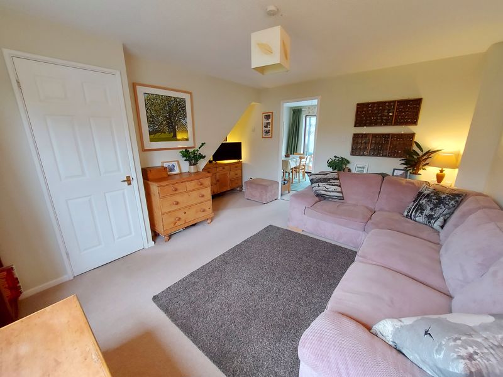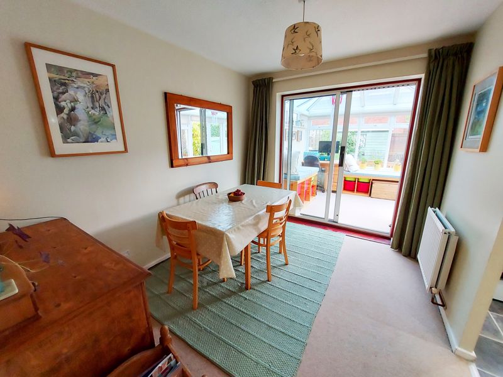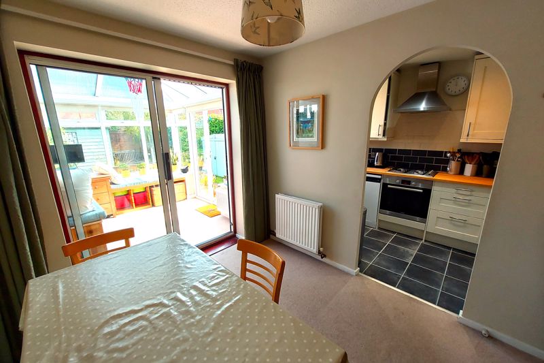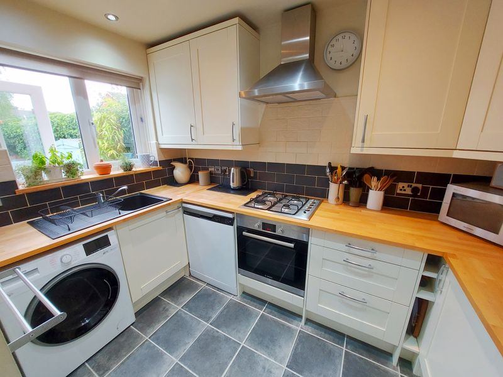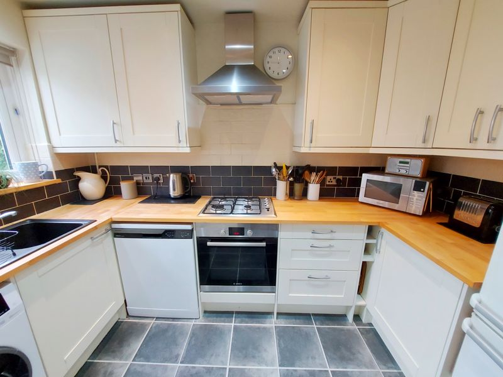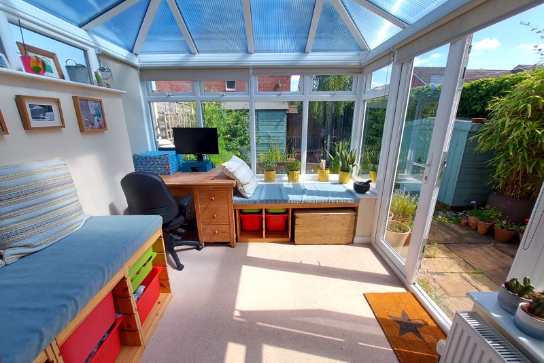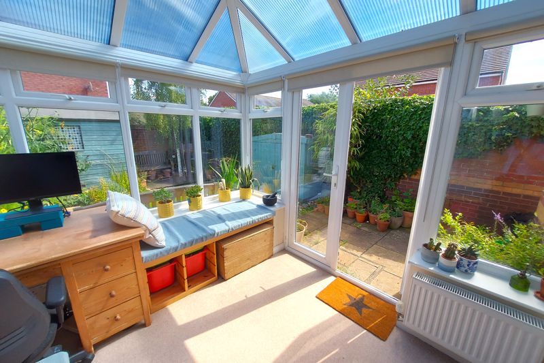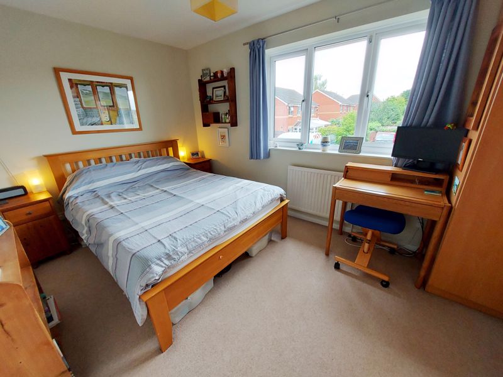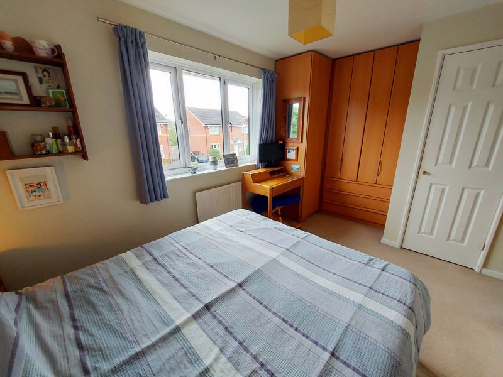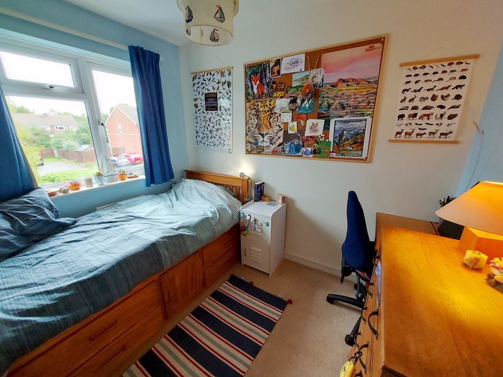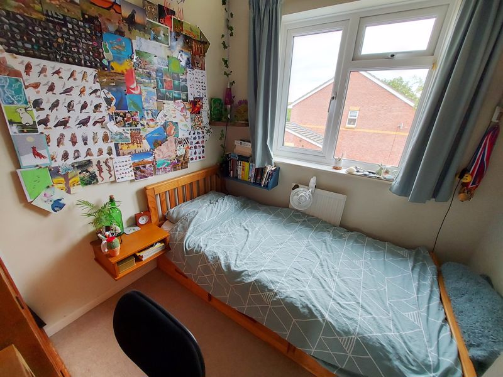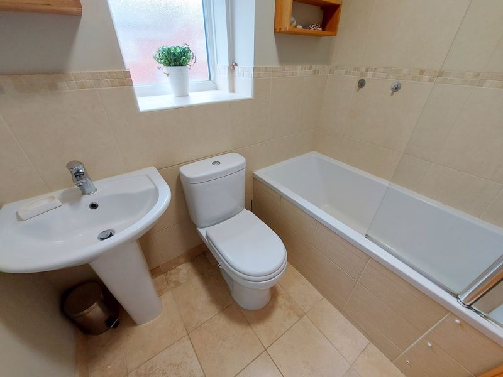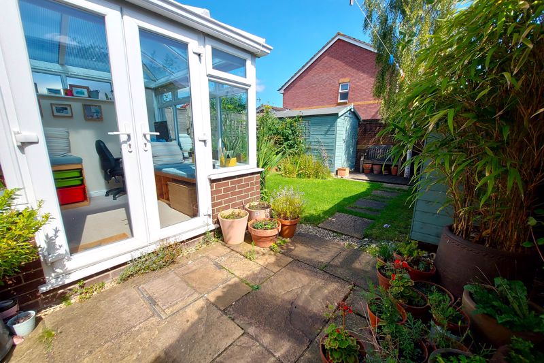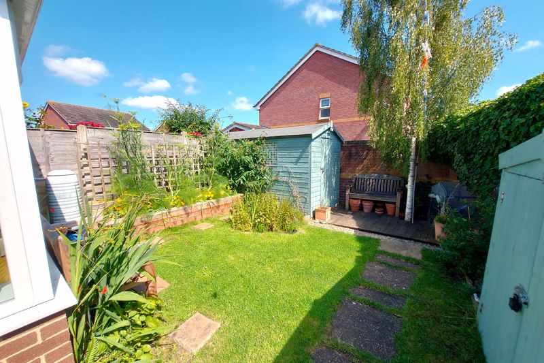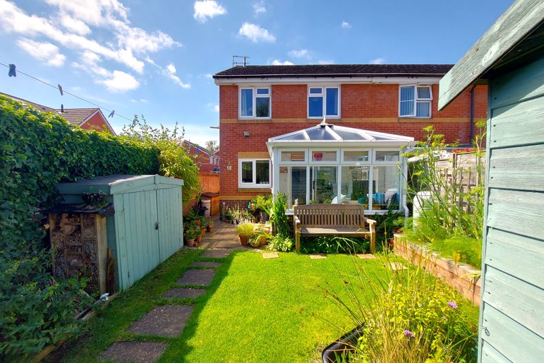Narrow Your Search...
Property for sale in Jasmin Way, Up Hatherley, Cheltenham
£347,500
Please enter your starting address in the form input below.
Please refresh the page if trying an alternate address.
- Sought After Up Hatherly for Nicely Situated Semi Detached
- Well Presented, Maintained and Upgraded by Present Vendors
- Covered Canopy Porch leads to Mini Hall with FF Stairway
- Generous Approx. 15’ x 14’ Sitting Room with Picture Window
- 10’ x 9’ Family Dining Room leads to Modern Fitted Kitchen &…
- Quality Brick Base Double G. Conservatory with Vaulted Ceiling
- Three First Floor Bedrooms of c. 13’, 9’ & 8’ x 7’ Respectively
- Modern Re-fitted Bathroom Suite with Shower and Stone Tiling
- Replacement Front Door, Windows & Gas Central Heating
- Landscaped Front & Walled Rear Garden + Off Road Parking
Great Location & Situation for Family Semi Detached - Well Maintained & Improved Over the Years – With… Canopy Porch, Hall, 15’ Sitting Rm, Sep. 10’ Dining to Mod. Kitchen & Conservatory – FF: 3 Bedrooms (13’, 9’ & 8’ x 7’) & Stone Tile Bathroom – Outside: Mature, Landscaped Gardens & ORP(2)
Entrance Area
Covered canopy porch. Part glazed front door to…
Entrance Hall/ Lobby
Inset bristle door mat, single panel radiator, power points, pendant light point, wall mounted central heating thermos control.
Sitting Room
14' 8'' x 14' 4'' (4.47m x 4.37m)
Front aspect double glazed window, double panel radiator, power points, TV point, pendant light point. Door to…
Separate Dining Room
10' 2'' x 8' 6'' (3.10m x 2.59m)
Space for family size dining table, pendant light point, power points, double panel radiator, open arch to fitted kitchen and sliding glazed door to Conservatory.
Fitted Kitchen
10' 2'' x 6' 1'' (3.10m x 1.85m)
Modern re-fitted kitchen with range of cream eye, base and drawer units with solid beechwood work surfaces and colour coded tile splash-back areas. Inset composite sink and drainer with mono tap. Inset stainless steel oven, gas hob and extractor hood. Plumbing and space for washing machine and dishwasher. Space for full height fridge / freezer. Cupboard concealed conventional gas boiler. Brush steel power points, recessed ceiling spotlights and lighting dimmer switch. Slate effect vinyl tile flooring. Rear aspect double glazed window with garden outlook.
Conservatory
9' 7'' x 9' 4'' (2.92m x 2.84m) Max.
Brick base construction with dual aspect double glazed windows with top opening ventilation, plus run of upper level opaque double glazed windows. Power points and double radiator. Vaulted polycarbonate roof plus double glazed french doors to the rear garden.
First Floor Landing
Panelled doors to bedrooms and bathroom. Ceiling hatch to insulated and part boarded loft space. Door to airing cupboard (with factory lagged tank and shelving). Pendant light point & power points.
Bedroom One
13' 0'' x 8' 9'' (3.96m x 2.66m)
Front aspect double glazed window, radiator, pendant light point, power points. Set of built-in wardrobes/ storage and drawer units. Door to further built-in wardrobe/ storage.
Bedroom Two
9' 0'' x 7' 5'' (2.74m x 2.26m)
Rear aspect double glazed window, power points, radiator, pendant light point.
Bedroom Three
7' 7'' x 7' 2'' (2.31m x 2.18m) Max
Rear aspect double glazed window, power points, radiator, pendant light point.
Family Bathroom
6' 5'' x 6' 3'' (1.95m x 1.90m)
Modern suite comprising tile panelled bath with wall mounted shower system and glass shower screen. Pedestal wash basin and low level W.C. Travertine stone tile flooring, stone tile walls with mosaic dado level detail. Side aspect opaque double glazed window.
Outside: Frontage
A mature garden with section of lawn plus well stocked border and inset planting. A paved path leads to the canopy porch, timber gate provides pedestrian side access to the rear of property.
Rear Garden
30' 0'' x 18' 0'' (9.14m x 5.48m)
A nicely landscaped garden that is enclosed by dual aspect high brick wall and timber panel fencing to the neighbouring boundary – The garden briefly comprises sections of flagstone terrace nearest the property that leads to main section of level lawn with flagstone path to timber decked rear section – also with base from timber garden shed. The garden is pleasantly a variety of imaginative planting, timber retained planting beds, a small pond and base for garden store/ shed.
Off Road Parking
A driveway for two vehicles is situated to the rear of the property.
Tenure
Freehold.
Services
Mains Gas, Electricity, Water and Drainage are connected.
Council Tax
Band ‘C’
Viewing
By prior Appointment via Sam Ray Property
Click to Enlarge
| Name | Location | Type | Distance |
|---|---|---|---|
Up Hatherley, Cheltenham GL51 3HZ




