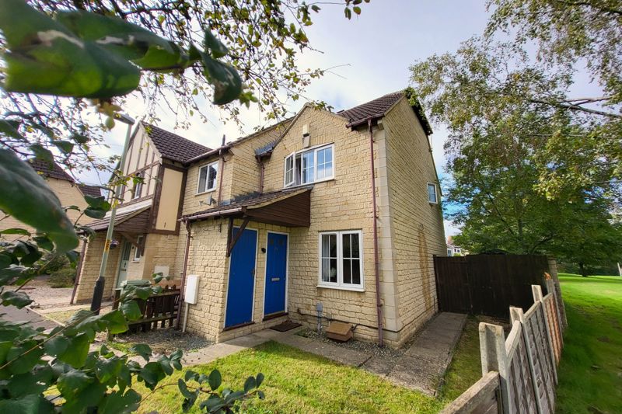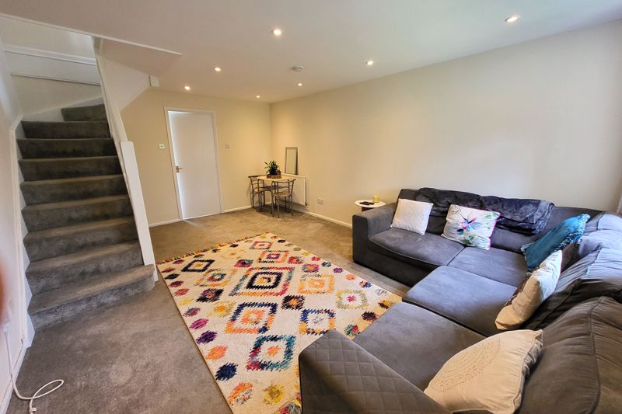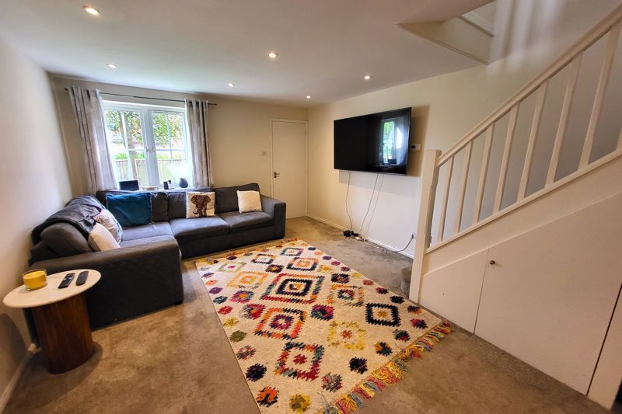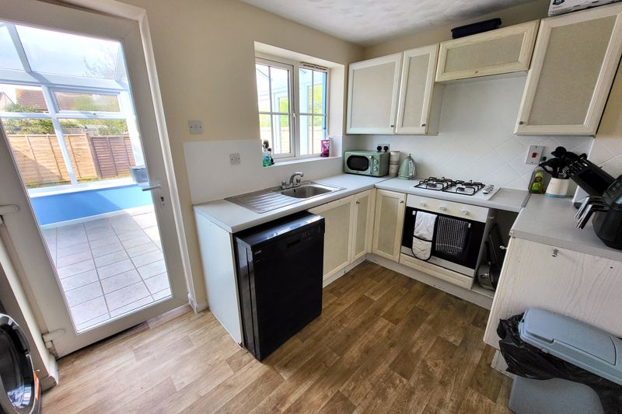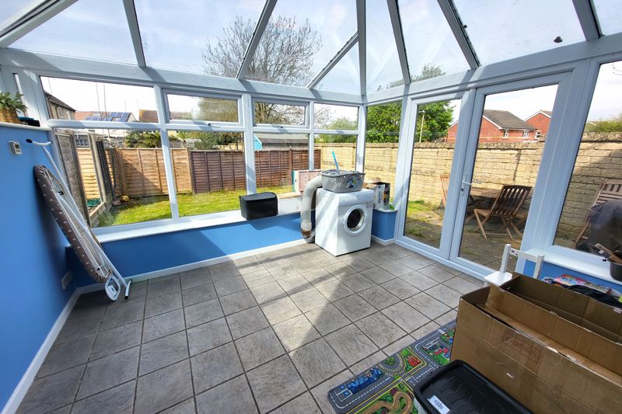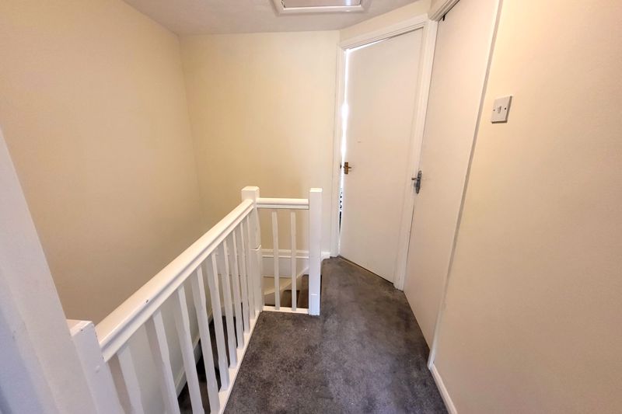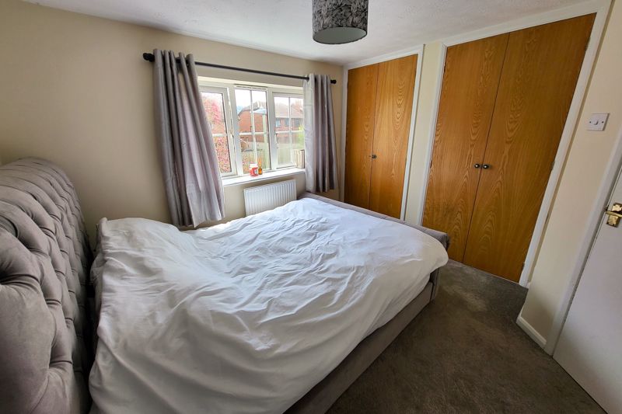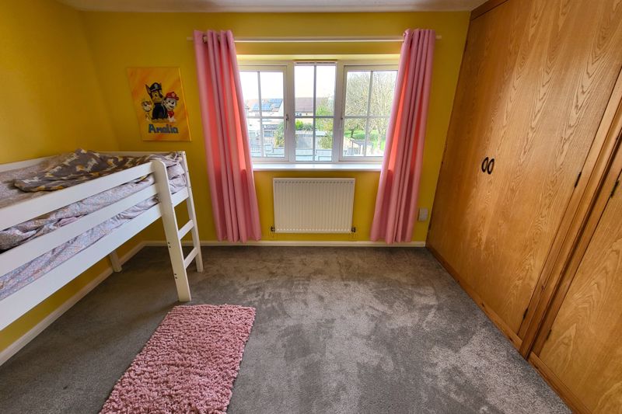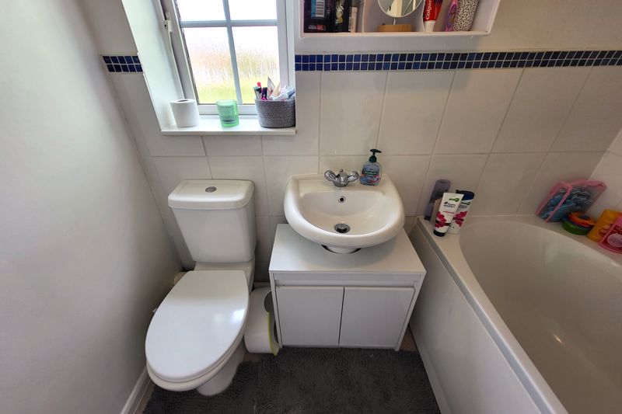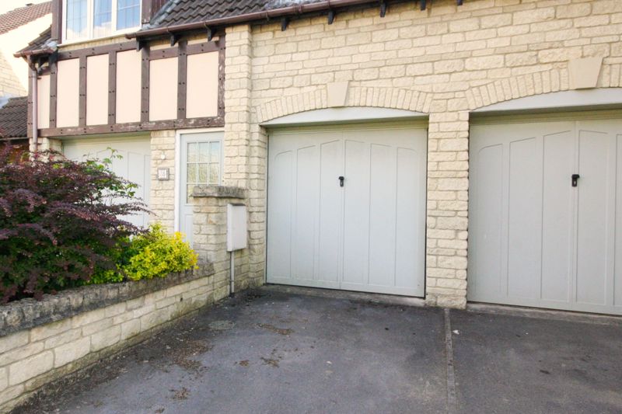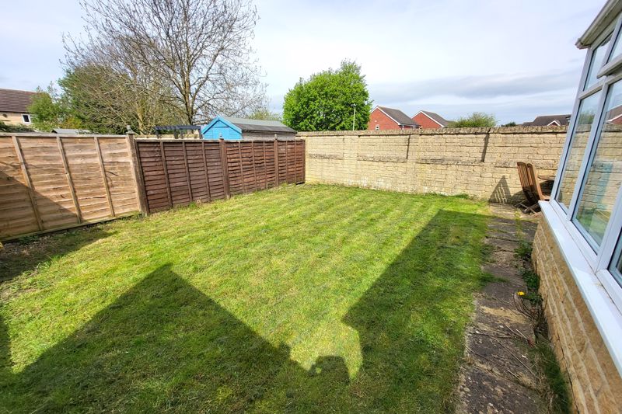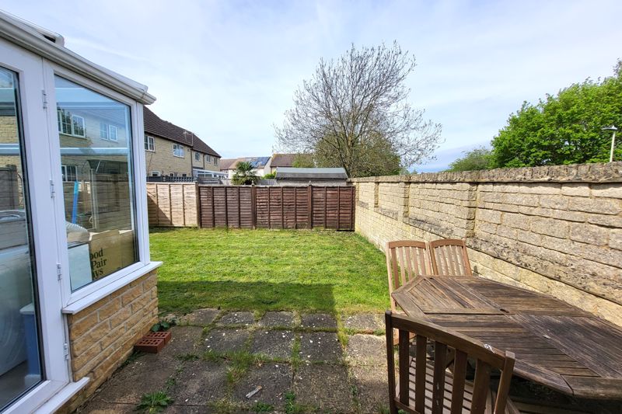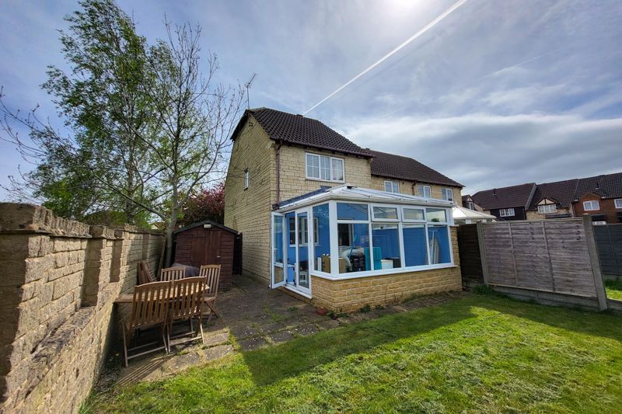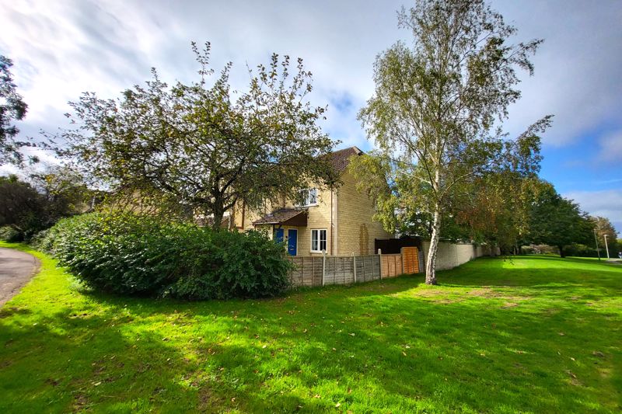Narrow Your Search...
Property for sale in Wisteria Court, Up Hatherley
Offers in the Region Of £285,000
Please enter your starting address in the form input below.
Please refresh the page if trying an alternate address.
- Up Hatherly Cottage Style Adjacent to Greenery
- Canopy Porch with Lighting, Storage & Lobby
- 17’ x 12’ Front Aspect Sitting and Dining Room
- Full Width Kitchen with built-in Oven and Hob
- Impressive c. 13’ Conservatory with Glass Roof
- Two Double Bedrooms with Built-in Wardrobes
- Modern White Bathroom Suite + Shower System
- Upvc Double Glazing and Gas Central Heating
- Single Garage with Adjoining Parking Space
- Sunny West Facing Garden with Side Access
Modern Two Double Bedroom Stone Built Cottage Style House Uniquely Situated Adjacent to Green Space – A Little Dated in Places yet Well Presented Plus Large Conservatory & GARAGE – Double Glazing, Gas Central Heating – Completed Chain so No Delays… Priced to Sell – Phone to View.
ENTRANCE AREA
Canopy entrance porch with wall mounted lantern light, part glazed panelled front door to…
ENTRANCE HALL/ LOBBY
Pendant light point, former external shed has been opened to create handy storage area. Wall mounted electrical consumer unit. Door to...
SITTING & DINING ROOM
5.26m(17'3'') x 3.73m(12'3'')
Front aspect double glazed window, open plan stairway to first floor, double doors to understairs storage, handy built-in understairs desk/ study surface, two single panel radiators, TV point, ‘Virgin Media’ point, power points, recessed ceiling spotlights. Door to…
FITTED KITCHEN/ UTILITY
3.73m(12'3'') x 2.26m(7'5'')
A range of cream eye, base and drawer units, laminate work surfaces, sink and drainer with swan neck mono tap, tile splash-back areas, inset branded oven and hob, plumbing & space for dishwasher, wood effect flooring, power points, rear aspect double glazed window. Open to…
UTILITY AREA
Further matching cream drawer units, full height storage unit, laminate work surfaces, plumbing and space for automatic washing machine, space for full height fridge / freezer, wall mounted ‘Greenwood’ extractor fan, double glazed door to…
CONSERVATORY
12' 9'' x 9' 9'' (3.88m x 2.97m)
Brick base construction with triple aspect double glazed windows with top opening ventilation plus heat reflective glass roof. Tile floor with under floor heating system, power points, wall mounted heating control. Double glazed French doors lead to the rear garden terrace.
FIRST FLOOR LANDING
Ceiling hatch to insulted and boarded loft space, power point, cupboard (housing ‘Worcester’ gas boiler and two tiers of slatted shelving), doors to bedrooms and bathroom.
BEDROOM ONE
3.10m(10'2'') x 3.05m(10'0'')
Front aspect double glazed window, dual built-in double wardrobes, power points, single panel radiator, pendant light point.
BEDROOM TWO
3.76m(12'4'') x 2.31m(7'7'')
Double glazed window to the rear aspect, two built-in double wardrobes/ storage, single panel radiator, power points, ceiling spotlights.
BATHROOM
Modern white suite with double ended panelled bath, wall mounted shower system with glass shower screen, pedestal wash basin, low level W.C, enamel ladder style heated towel rail/ radiator, 'Greenwood' extractor fan, shaver socket, opaque double-glazed window to the side aspect.
FRONT ASPECT
Paved terrace/ walkway leads to porch. Neat lawn frontage (that is private enough to be used as secondary garden/ seating area) and gated side access point.
REAR GARDEN
30' 0'' x 25' 0'' (9.14m x 7.61m)
A sunny westerly oriented corner plot garden that is fully enclosed by timber fencing and matching stone brick wall. Nearest the property is a flagstone sun terrace with rectangle of level lawn beyond. Also hardstanding to timber garden shed plus gated pedestrian gated side access.
GARAGE
16' 8'' x 8' 4'' (5.08m x 2.54m)
Single Garage with metal ‘up & over’ door with one parking space adjoining.
TENURE
Freehold
SERVICES
Mains gas, electricity, water and drainage are connected.
COUNCIL TAX
Band 'C' £1832.66 for 2023/24.
VIEWINGS
By prior appointment via Sam Ray Property.
| Name | Location | Type | Distance |
|---|---|---|---|
Up Hatherley GL51 3WG




