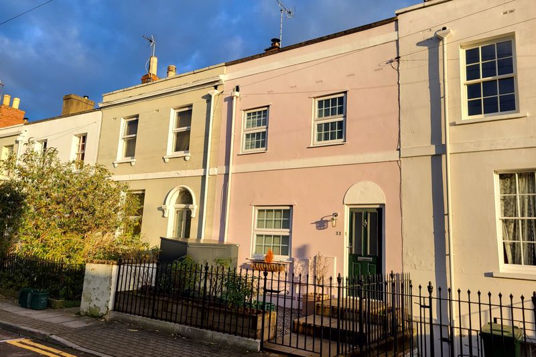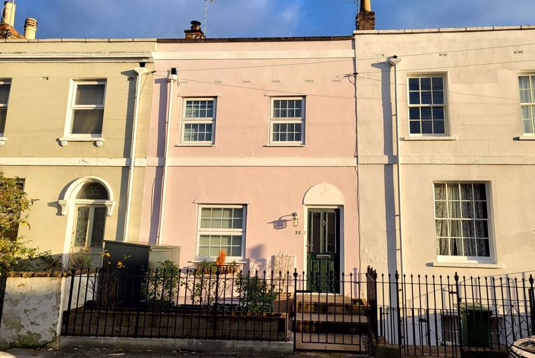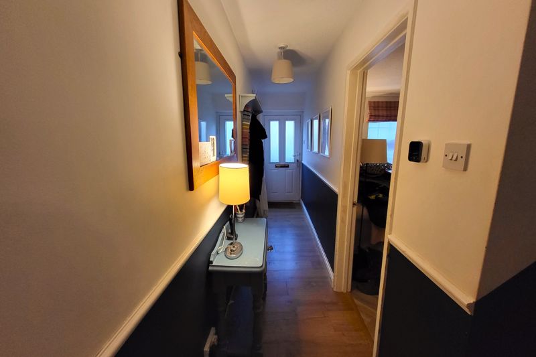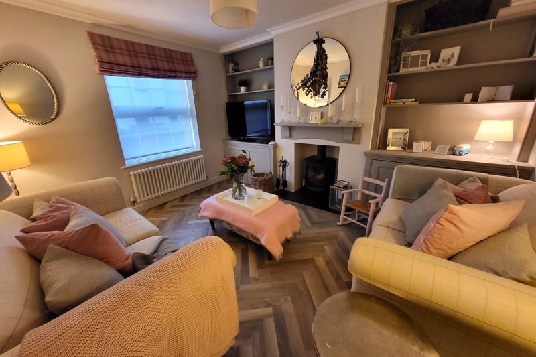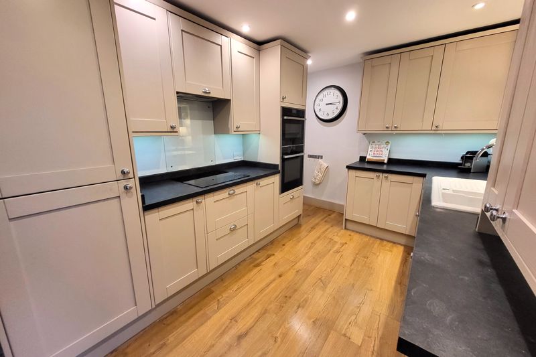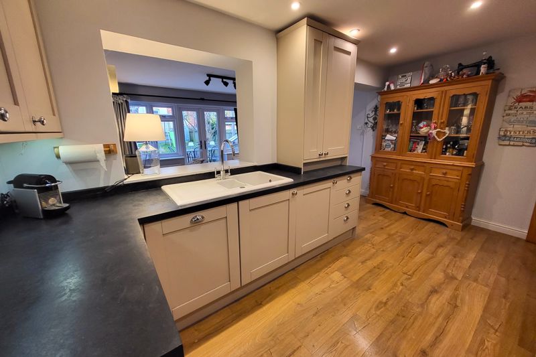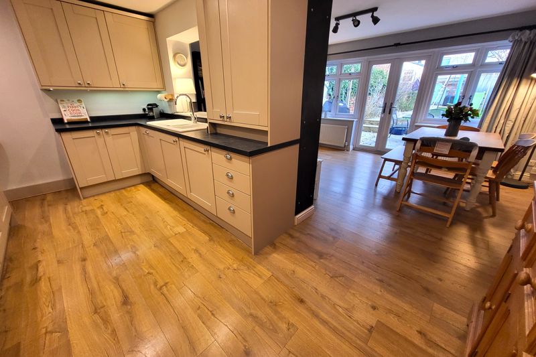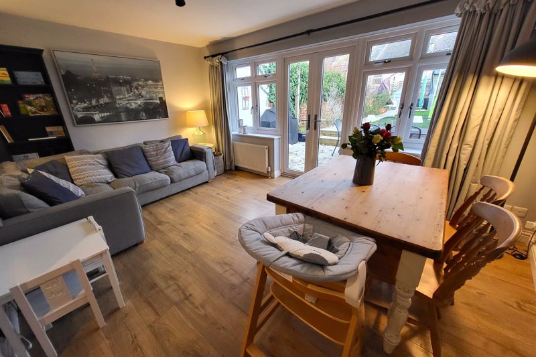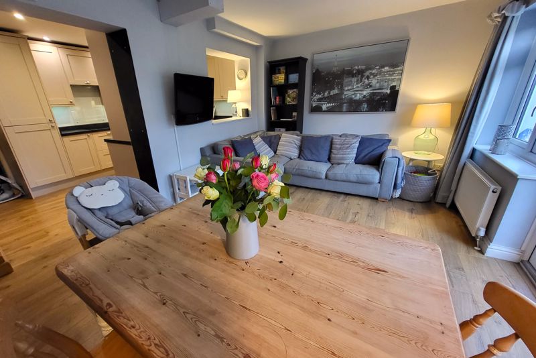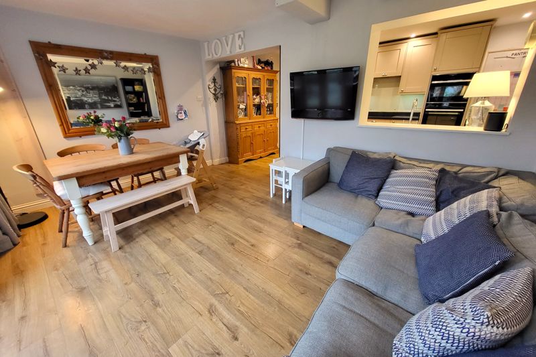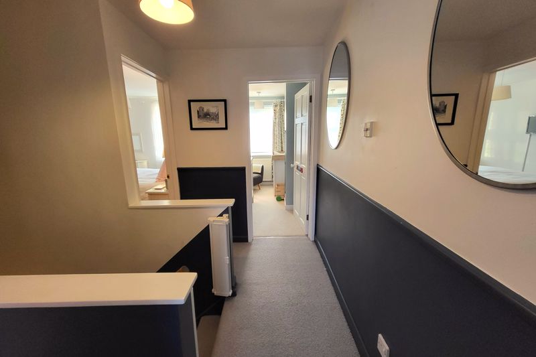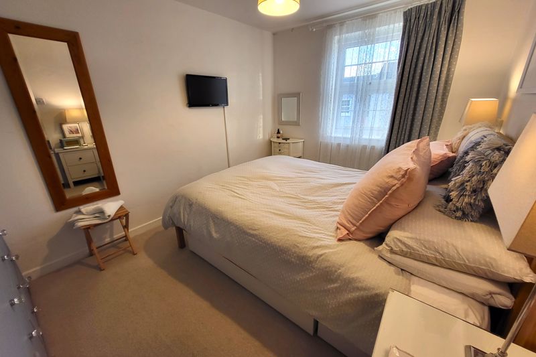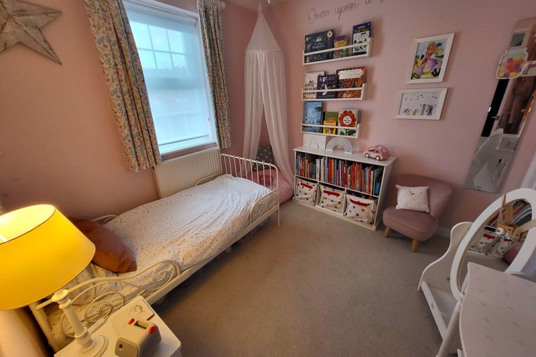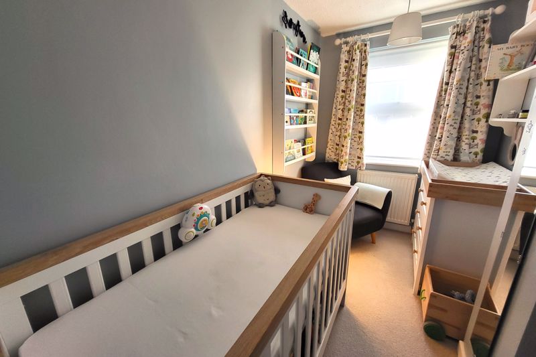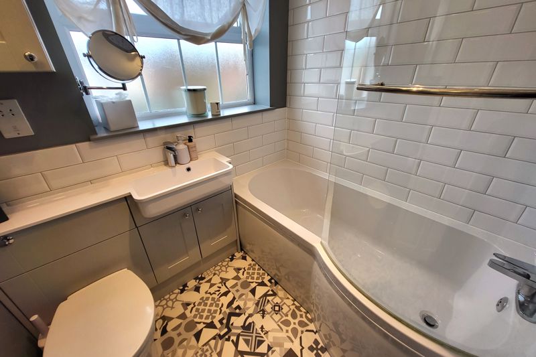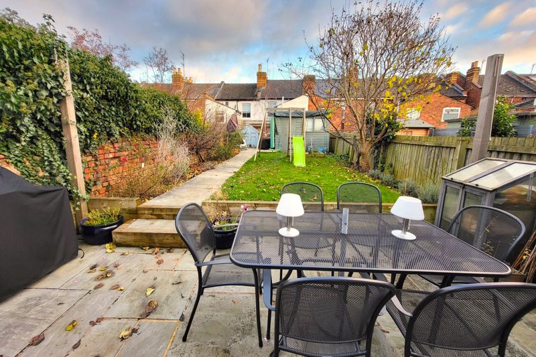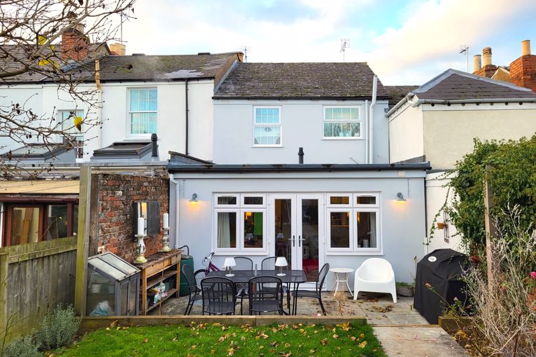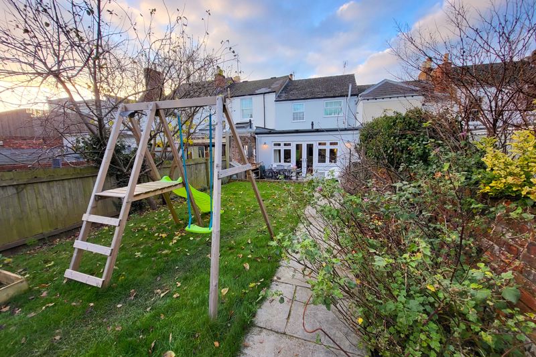Narrow Your Search...
Property for sale in Fairview Street, Fairview, Cheltenham
Offers in the Region Of £380,000
Please enter your starting address in the form input below.
Please refresh the page if trying an alternate address.
- Impressive Period Style Terrace in Popular Fairview
- Well Presented + Various Recent Quality Upgrades
- Recently Landscaped Railed Frontage to 16’ Hallway
- 12’ Sitting Rm with Focal Point Fireplace & B.I Storage
- Modern 15’ Refitted Kitchen with High End Appliances
- Sizeable 16’ Family/ Dining Room with Garden Aspect
- Airy Landing Leading to Three Bedrooms (12’, 9’ & 8’)
- Modern Re-Fitted First Floor Bathroom with Shower
- Feature c. 60’ Landscaped Garden with Terraces & Lawn
- Rare Opportunity – Viewing is Strongly Recommended!
Popular Fairview Street for Impressive Period Style Terrace with Frontage & 57’ Landscaped Garden – All Immaculate with High Quality Upgrades in Recent Years – 16’ Hall, 13’ Sitting Rm, Modern 15’ Kitchen, 16’ Family/ Dining Rm – Re-fitted FF Bathroom & 3 Bedrooms (12’, 9’ & 8’) – Recommended!
Entrance Area
Flagstone steps with to part glazed front door with adjacent wall mounted wall light.
Entrance Hall
16' 4'' x 3' 1'' (4.97m x 0.94m)
Oak effect flooring, Pendant light point, power points, wall mounted central heating thermostat, radiator, dado rail, panelled door to sitting room, part glazed door to kitchen and central stairway rising to the first floor.
Sitting Room
12' 9'' x 11' 5'' (3.88m x 3.48m)
Front aspect double glazed Georgian style window. Focal point fireplace with inset ‘Charnwood’ log burner, ‘Karndean’ herringbone flooring, ceiling coving, pendant light point, power points, TV point, radiator, bespoke built-in alcove cabinets with shelving over.
Fitted Kitchen
15' 4'' x 8' 8'' (4.67m x 2.64m)
Modern kitchen with range of solid wood eye, base and drawer units w. ‘soft close’ mechanism. Granite effect surfaces and splash-back areas, 1.5 bowl porcelain sink and drainer with swan-neck mono tap. inset ‘Neff’ branded induction hob, ‘slide & hide oven and compact steam oven. Integrated ‘Bosch’ full height fridge and freezer, integrated washing machine and dishwasher. Cupboard concealed ‘Worcester’ branded gas boiler. Power points, recessed ceiling spotlights, ‘Quickstep’ pal strip flooring. Open hatch and walkway to family/ dining room. Door to sizeable understairs pantry/ storage facility.
Dining / Family Area
16' 0'' x 10' 6'' (4.87m x 3.20m)
Ample space for family dining and seating. Rack of ceiling spotlights, power points, radiator, TV point, continuation of ‘Quickstep’ flooring, double glazed french door and windows to the rear/ garden aspect.
First Floor Landing
9' 0'' x 5' 8'' (2.74m x 1.73m)
Ceiling hatch to insulated’ lighted and part boarded loft space. Pendant light point, power point, radiator, Panelled doors to first floor rooms.
Bedroom One
12' 7'' x 8' 10'' (3.83m x 2.69m)
Front aspect double glazed Georgian style window, bespoke built-in wardrobes radiator, pendant light point, power points.
Bedroom Two
8' 7'' x 8' 5'' (2.61m x 2.56m)
Rear aspect double glazed Georgian style window, radiator, pendant light point, power points.
Bedroom Three
9' 7'' x 5' 9'' (2.92m x 1.75m)
Front aspect double glazed Georgian style window, radiator, pendant light point, power points.
Family Bathroom
6' 3'' x 5' 6'' (1.90m x 1.68m)
Panelled ‘P’ bath, wall mounted ‘Mira’ mounted shower system and curved glass shower screen. Pedestal wash basin, low flush WC inset to vanity unit, radiator, ‘Karndean’ branded flooring, rear aspect Georgian style double glazed opaque window.
Outside: Frontage
Former parking by is now an attractive, low maintenance Indian sandstone & stone chip terrace with neat timber planting beds and iron railings in keeping with the period style.
Landscaped Rear Garden
57' 0'' x 17' 0'' (17.36m x 5.18m)
A real feature of property is the mature landscaped garden that has been professionally landscaped in recent years – Nearest the property is full width Indian sandstone terrace/ seating area (with outside tap and wall lights) Steps lead up to main rectangle of level lawn with mature planted borders. Matching pathway leads to further rear sited terrace & seating area plus base for timber garden shed. Outdoor tap and lighting.
Tenure
Freehold.
Services
Mains Gas, Electricity, Water and Drainage are connected.
Council Tax
Band ‘C’ £1821 for 2023/24.
Viewing
By prior appointment via Sam Ray Property
Click to Enlarge
| Name | Location | Type | Distance |
|---|---|---|---|
Fairview, Cheltenham GL52 2JF




