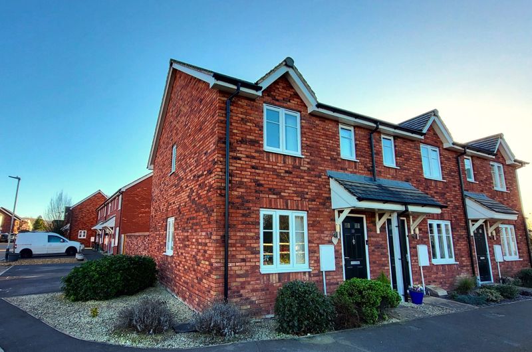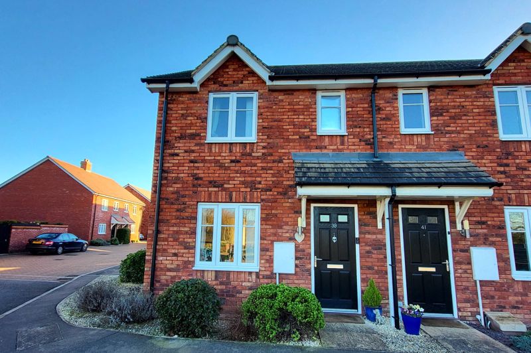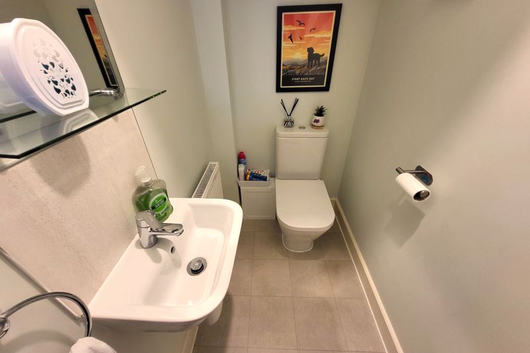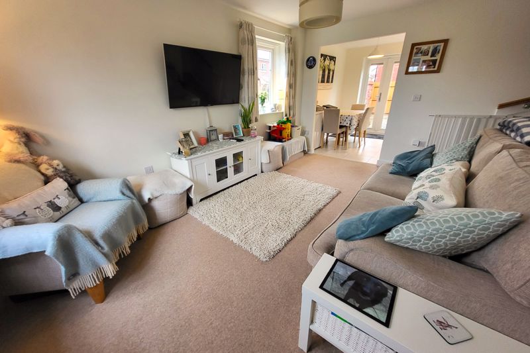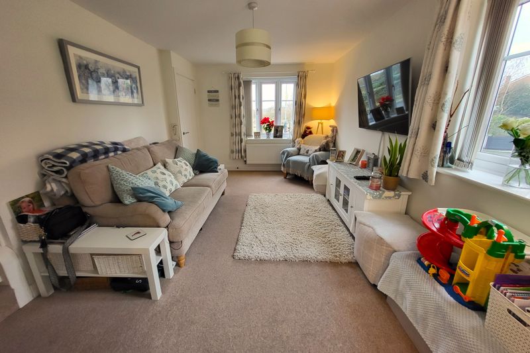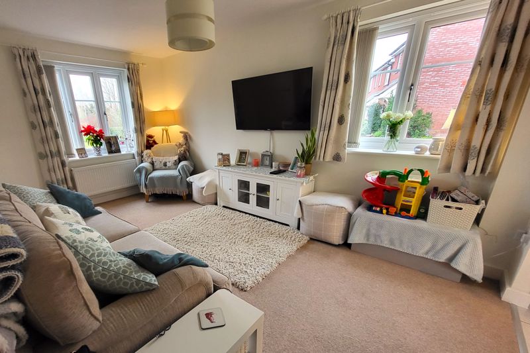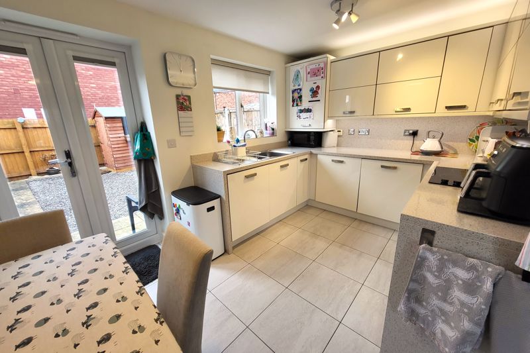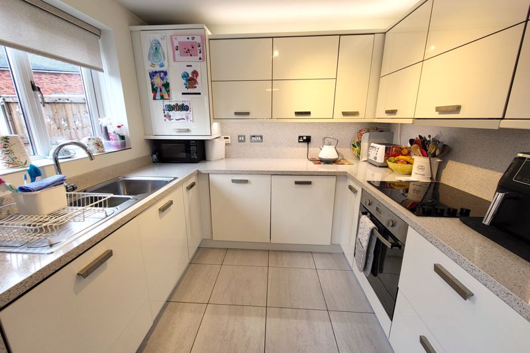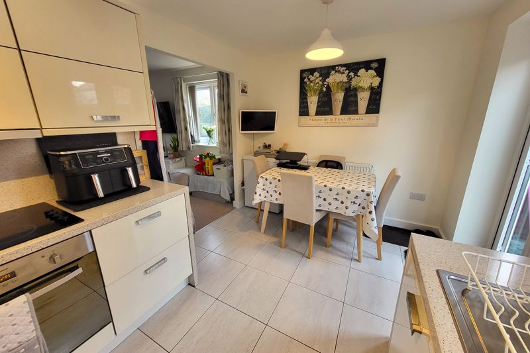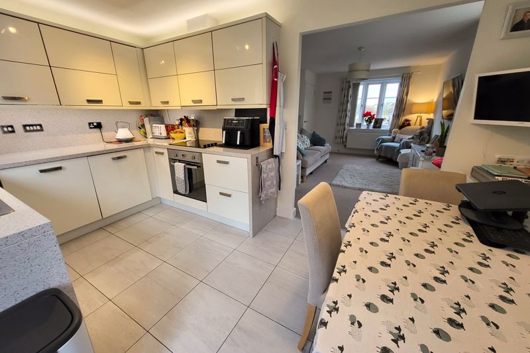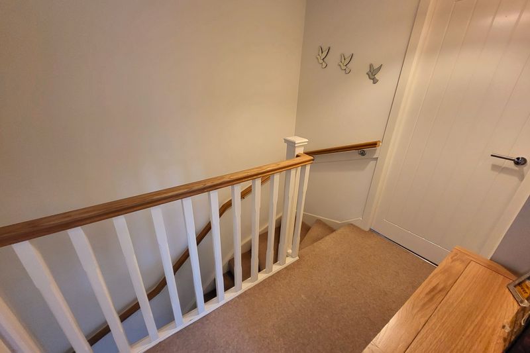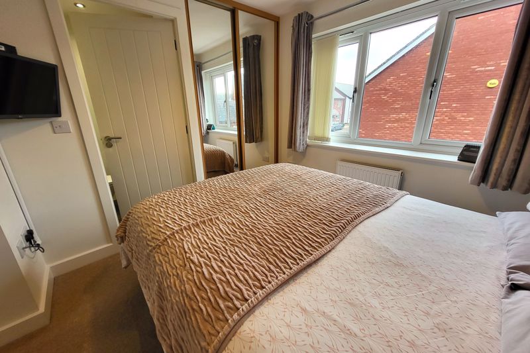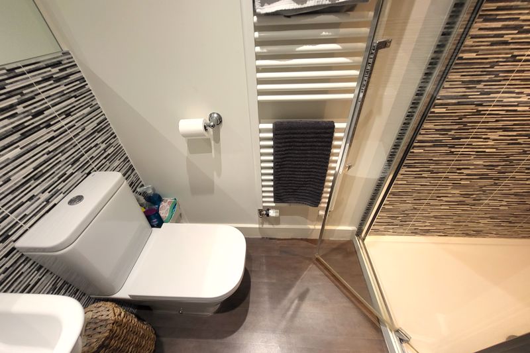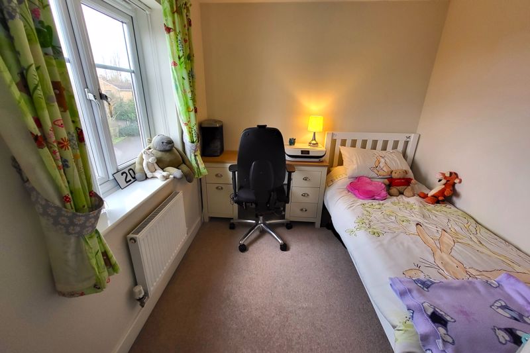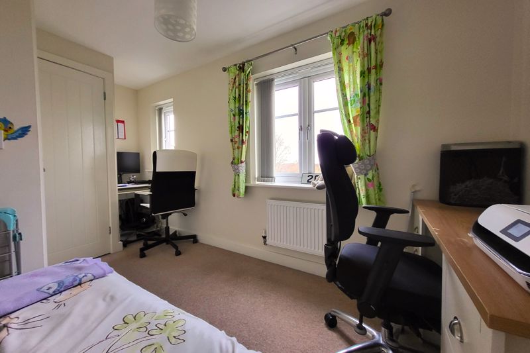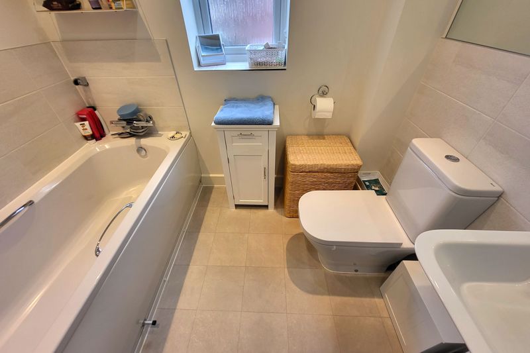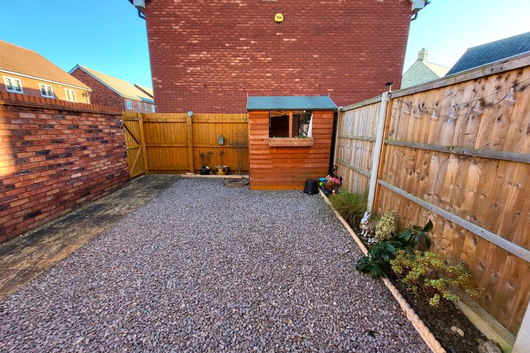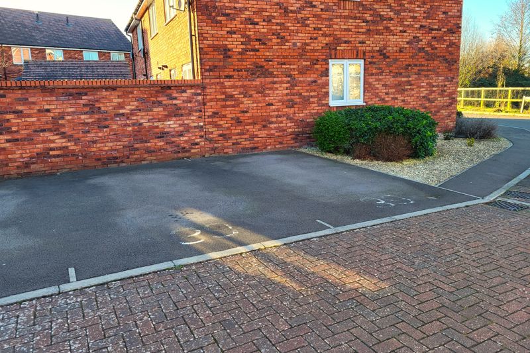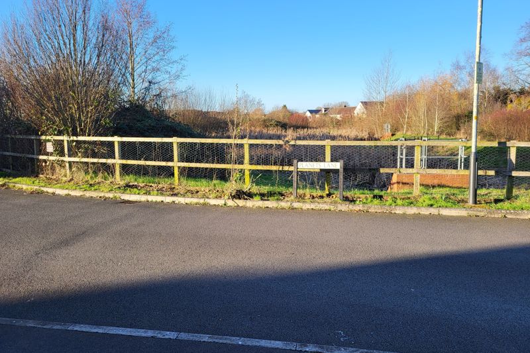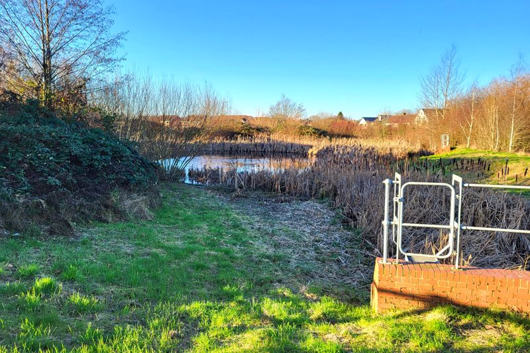Narrow Your Search...
Property for sale in Planets Lane, Up Hatherley, Cheltenham
£300,000
Please enter your starting address in the form input below.
Please refresh the page if trying an alternate address.
- Modern High Specification End of Terrace House
- Super Location & Situation Adj. Nature Reserve
- Canopy Porch to Hall and Downstairs Cloakroom
- Approx. 15’ x 10’ Dual Aspect Sitting Room to…
- Full Width, 14’ Fitted Kitchen and Dining Room
- Airy Landing to Two First Floor Bedrooms (13’, 10’)
- Master Ensuite Shower Rm. & Main Bathroom Suite
- Neat Frontage and Two Allocated Parking Spaces
- Low Maintenance Walled Garden with Rear Access
- Double Glazing, Central Heating & Excellent Presentation
Great Location for High Specification End Terrace by Bloor Homes with Serene Outlook onto Nature Reserve/ Wetland Area – With Canopy Porch, Lobby, DS Cloakroom, 15’ Sitting Room, 14’ Kitchen/ Dining Room – Two Bedrooms, Ensuite & Main Bathroom – Walled Garden and Two Parking Spaces!
Entrance Area
Matching tiled canopy porch, wall mounted courtesy light. Part glazed panelled front door to…
Entrance Lobby
3' 9'' x 3' 6'' (1.14m x 1.07m)
Radiator, power points, pendant light point. Panelled doors to sitting room and…
Downstairs Cloakroom
4' 10'' x 3' 3'' (1.47m x 0.99m)
Low flush WC, semi-pedestal wash basin with mono tap and splash-back, tile floor, radiator, extractor fan, pendant light point, radiator.
Sitting Room
15' 0'' x 10' 0'' (4.57m x 3.05m)
Front aspect double glazed window with direct views to nature reserve, second side aspect double glazed window, power points, radiator, TV & Media outlets, pendant light point, access to staircase rising to the first floor. Open to…
Kitchen & Dining Room
13' 7'' x 8' 6'' (4.14m x 2.59m)
Kitchen Area
Range of cream gloss eye, base and drawer units with ‘soft close’, light granite effect work surfaces and splash-back areas and unit panel ends, 1.5 bowl stainless steel sink and drainer with mono tap. Inset stainless steel oven, ceramic hob and retractable extractor hood. Integrated washer/dryer, base level fridge/ freezer and dishwasher. Chrome power points, ceramic tile floor, cluster of spotlights, rear aspect double glazed window. Cupboard houses ‘Potterton’ gas boiler. All open to…
Dining Area
Ceramic tile floor, pendant light point, power points, radiator, double glazed french doors to rear/ garden aspect plus space for family size dining table.
First Floor Landing
9' 7'' x 7' 3'' (2.92m x 2.21m)
Ceiling hatch to insulated and part boarded loft space, power point, panelled doors to each bedroom and bathroom.
Bedroom One
10' 1'' x 9' 0'' (3.07m x 2.74m)
Rear aspect double glazed window, sliding mirror doors to double wardrobe, power points, TV point, radiator, pendant light point. Door to…
Ensuite Shower Room
4' 5'' x 8' 3'' (1.35m x 2.51m) Max.
Double shower cubicle, pedestal wash basin, low flush WC, mosaic tile splashback areas, enamel ladder style towel rail/ radiator, wood effect vinyl flooring, recessed ceiling spotlights.
Bedroom Two
4' 5'' x 8' 3'' (1.35m x 2.51m) Max.
Dual front aspect double glazed windows, door to built-in wardrobe/ storage, power points, pendant light point, radiator.
Main Bathroom
7' 0'' x 6' 0'' (2.13m x 1.83m)
Panelled bath, mixer shower attachment, pedestal wash basin, low flush WC, recessed spotlights, ceiling extractor fan, tile splash-back areas, tile effect floor, enamel ladder style towel rail/ radiator, side aspect opaque double-glazed window.
Outside: Front Aspect
Dual aspect gravel & planted borders plus flagstone path to canopy porch.
Rear Garden
21' 0'' x 14' 0'' (6.40m x 4.26m)
Fully enclosed by brick wall and timber fencing. Full width paved patio nearest the property leads to main section of low maintenance stone chip with planted border and path to rear section; base for timber garden shed and gated access direct from allocated parking bays.
Double Parking
Two Allocated, Numbered Parking Spaces situated directly to the side of the property.
Tenure
Freehold.
Services
Mains Gas, Electricity, Water & Drainage appear connected.
Council Tax
Band ‘C’
Viewing
By Prior Appointment via Sam Ray Property
Click to Enlarge
| Name | Location | Type | Distance |
|---|---|---|---|
Up Hatherley, Cheltenham GL51 6GR




