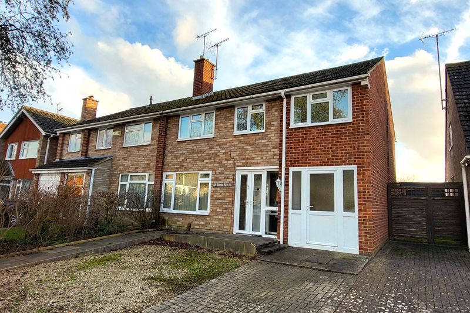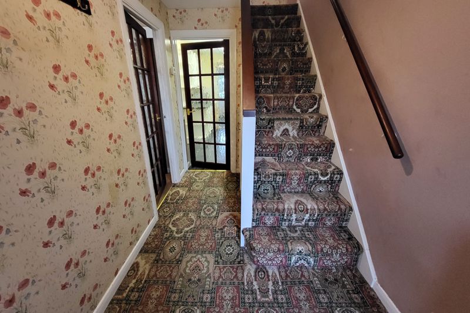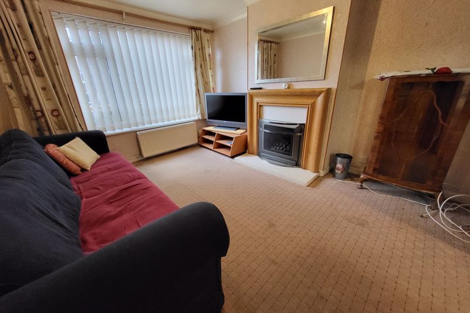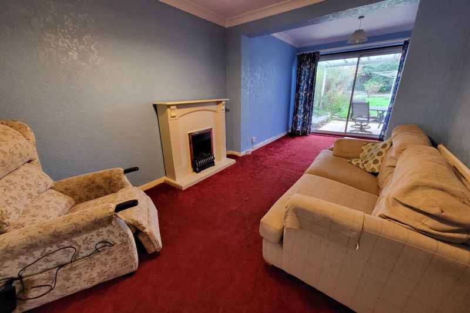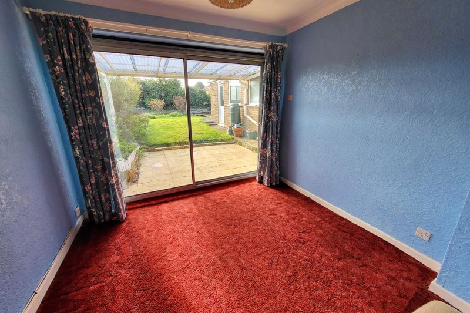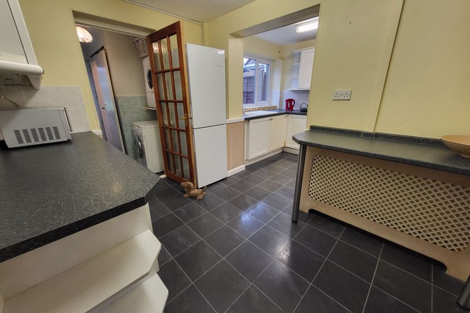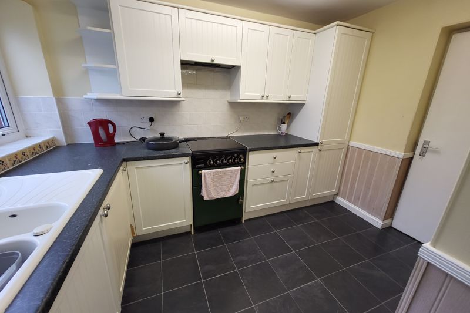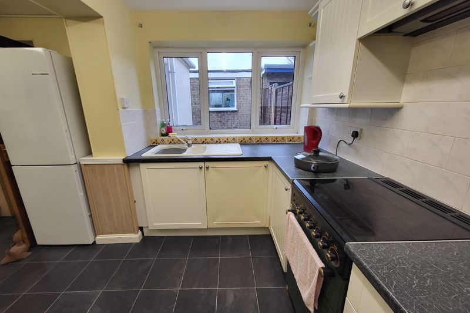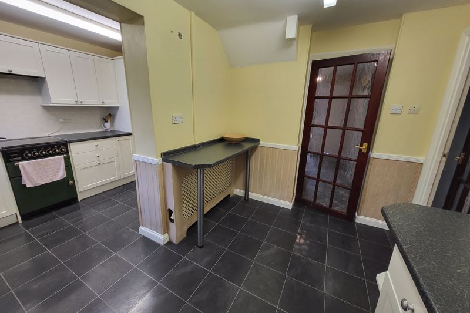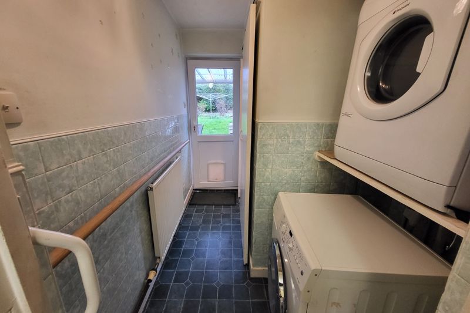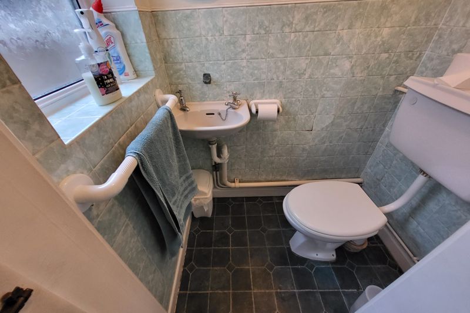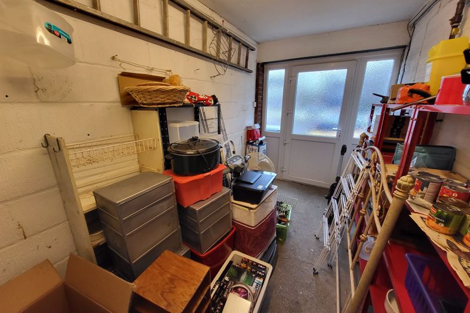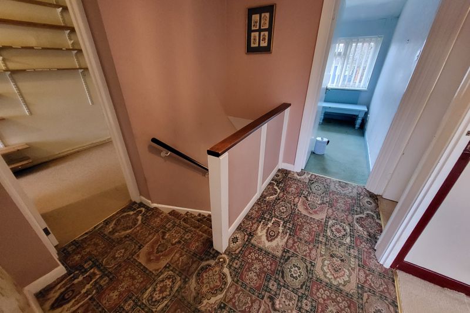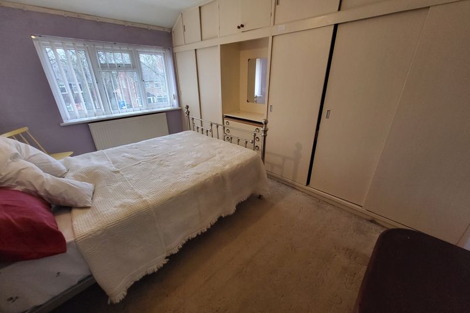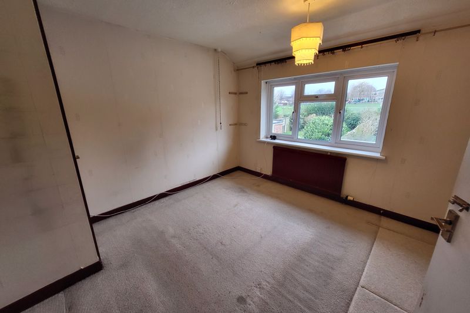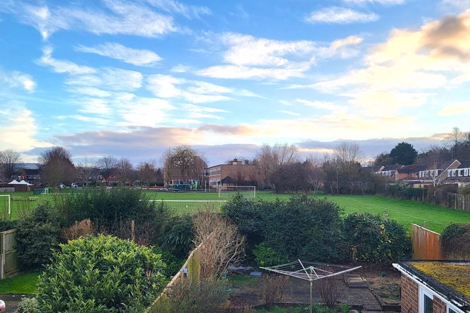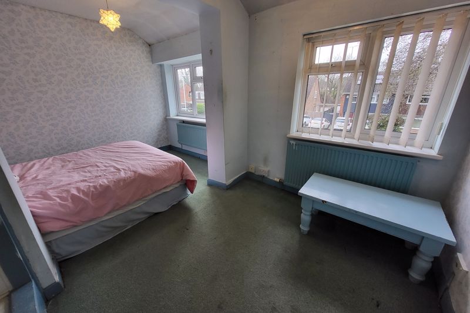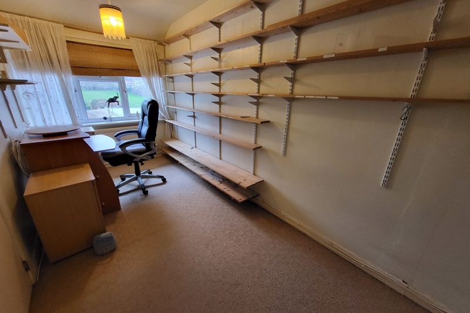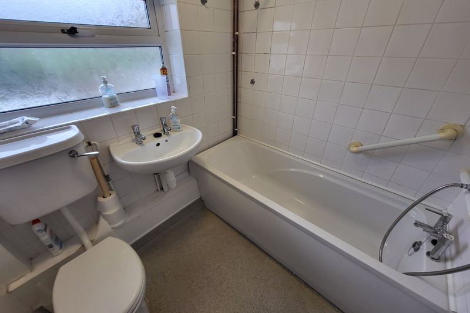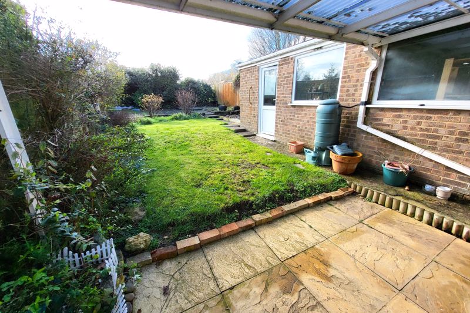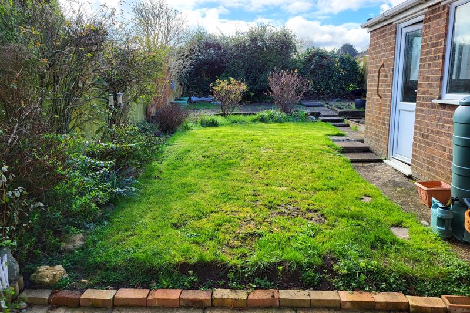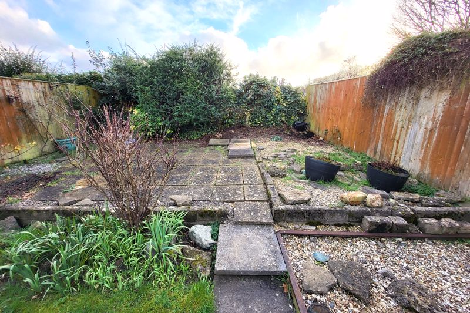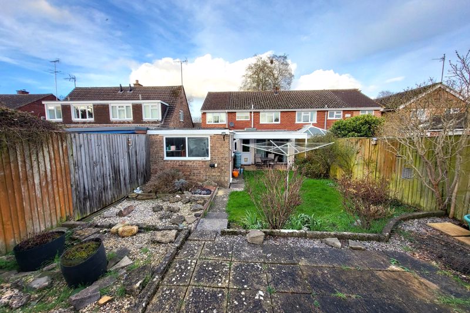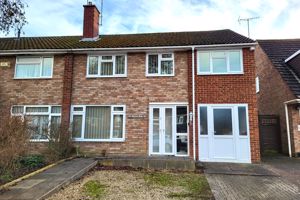Narrow Your Search...
Property for sale in Colesbourne Road, Benhall, Cheltenham
Offers in the Region Of £385,000
Please enter your starting address in the form input below.
Please refresh the page if trying an alternate address.
- Sizeable Extended Semi-Detached House
- Now Requires Modernisation Throughout
- In a Much Sought-After Tree Lined Avenue
- Porch, 12’ Hall, and Downstairs Cloakroom
- Three Reception Rooms (c. 13’, 11’ and 11’)
- Four Double Bedrooms (c. 13’, 13’, 14’ & 11’)
- 14’ Fitted Kitchen to Handy 13’ Store Room
- Fully Double Glazed + Gas Central Heating
- 19’ Brick Outbuilding with Power & Lighting
- A Chain-Free Opportunity in a Great Location
Sizeable, Extended and In Need of Considerable Updating all in this Sought After Tree Lined Avenue – Two-Storey Side and Single Storey Rear Extensions allow Three Receptions and Four Genuine Double Bedrooms – Handy Integral Store & Rear Sited Outbuilding with Power etc… - Also, Off Road Parking and South Facing Garden – Region of £385,000.
Entrance Area
Paved steps up to entrance area with lantern style wall light and double glazed double doors, flanked by full height window, to…
Enclosed Porch
1' 10'' x 5' 6'' (0.56m x 1.68m)
Pendant light point, panelled front door and full height window to…
Entrance Hall
1' 10'' x 5' 6'' (0.56m x 1.68m)
Stairway rising to the first floor. Access to understairs storage (also housing utility meters) power points. Opaque glazed doors to sitting room and kitchen areas.
Sitting Room
13' 0'' x 10' 4'' (3.96m x 3.15m)
Focal point oak surround fireplace with marble hearth and inset coal effect gas fire. Front aspect double glazed picture window. Ceiling coving, pendant light point, power points, TV point, radiator. Sliding double doors to…
Dining Room
10' 10'' x 8' 11'' (3.30m x 2.72m)
Ceiling coving, pendant light point, power points, radiator. Open to…
Garden Room
9' 5'' x 7' 10'' (2.87m x 2.39m)
Full width double glazed sliding patio doors to the rear/ garden aspect. Power points, pendant light point.
Fitted Kitchen
13' 9'' x 10' 6'' (4.19m x 3.20m)
A comprehensive range of cream eye, base and drawer units, granite effect work surfaces, tile splash-back areas, matching breakfast bar, space and connection for gas cooker, retractable extractor hood, 1.5 bowl sink and drainer, space for full height fridge – freezer, power points, dual ceiling strip lights, radiator with decorative cover, lower dado wall panelling, slate effect tile flooring, rear aspect double glazed window. Door to mini store room and part glazed door to rear lobby.
Store Room
13' 0'' x 6' 6'' (3.96m x 1.98m)
Front aspect double glazed door and windows, strip lighting, power points, wall mounted gas meter.
Rear Lobby/ Utility
8' 0'' x 6' 0'' (2.44m x 1.83m) Max
Plumbing and space for stacked washing machine and dryer, power points, radiator, part glazed door to rear/ garden aspect. Sliding door to…
Downstairs Cloakroom
4' 5'' x 3' 0'' (1.35m x 0.91m)
Low flush WC, wall mounted wash basin, rear aspect opaque double glazed window.
First Floor Landing
8' 0'' x 6' 5'' (2.44m x 1.95m)
Doors to first floor rooms and ceiling hatch to insulated and part boarded loft space.
Bedroom One
13' 0'' x 10' 0'' (3.96m x 3.05m)
Front aspect double glazed window, full length run of fitted wardrobes/ storage. Power points, radiator, pendant light point.
Bedroom Two
10' 10'' x 10' 0'' (3.30m x 3.05m)
Rear aspect double glazed window. Door to built-in storage/ wardrobe. Radiator, power points, pendant light point.
Bedroom Three
13' 10'' x 9' 10'' (4.21m x 2.99m)
Dual front aspect double glazed windows, two radiators, dual pendant light points, ‘over stairwell’ fitted shelving/ storage, power points.
Bedroom Four
14' 7'' x 6' 5'' (4.44m x 1.95m)
Rear aspect double glazed window, range of fitted shelving, radiator, power points, pendant light point.
Bathroom
6' 5'' x 5' 8'' (1.95m x 1.73m)
Panelled bath, wall mounted ‘Mira’ shower system, wall mounted wash basin, low flush WC, fully tiled walls, radiator, covered ceiling light, acrylic flooring, opaque double glazed window to the rear aspect.
Outside: Front Aspect
Low maintenance frontage with sizeable block paved drive providing off road parking and pedestrian access to entrance area.
Rear Aspect
50' 0'' x 25' 0'' (15.23m x 7.61m)
A mature garden that is fully enclosed plus perfect southerly orientation – nearest the property is covered flagstone seating area that looks over the main section of lawn with planted borders. A concrete path provides pedestrian access to brick-built outbuilding/ workshop, and to the rear sections comprising further terrace, gravel and rockery areas.
Outbuilding
19' 4'' x 9' 4'' (5.89m x 2.84m)
Likely a former garage with brick construction, triple aspect double glazed window, independent power supply, power points and strip lighting.
Tenure
Freehold
Services
Mains Gas, Electricity, Water and Drainage appear connected (please seek verification)
Council Tax
Band ‘D’ Approx. £2050 for 2023/24
Viewing
By prior appointment via Sam Ray Property
Click to Enlarge
| Name | Location | Type | Distance |
|---|---|---|---|
Benhall, Cheltenham GL51 6DL




