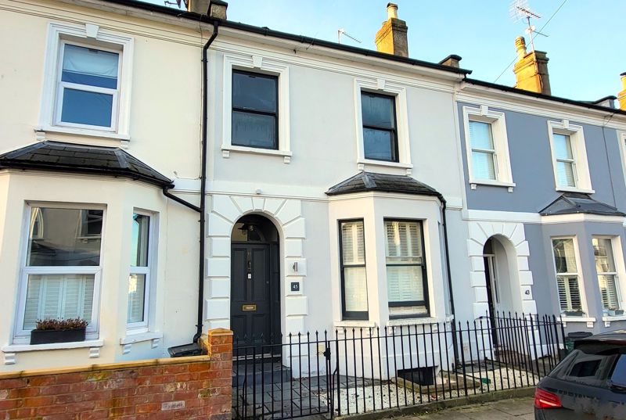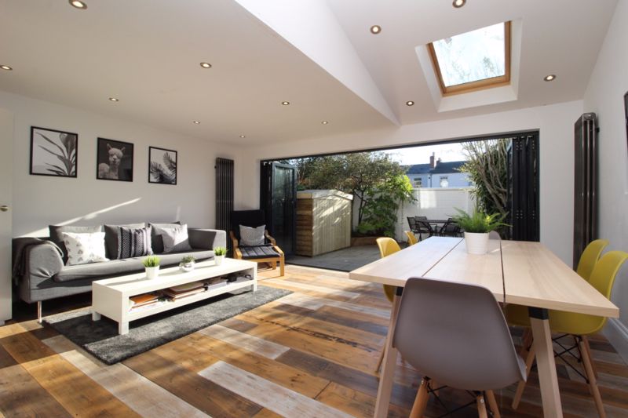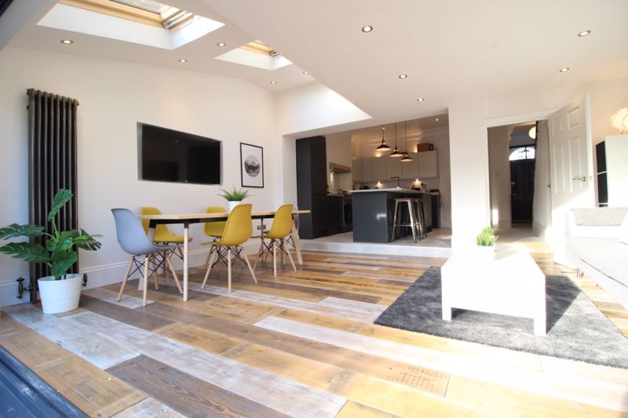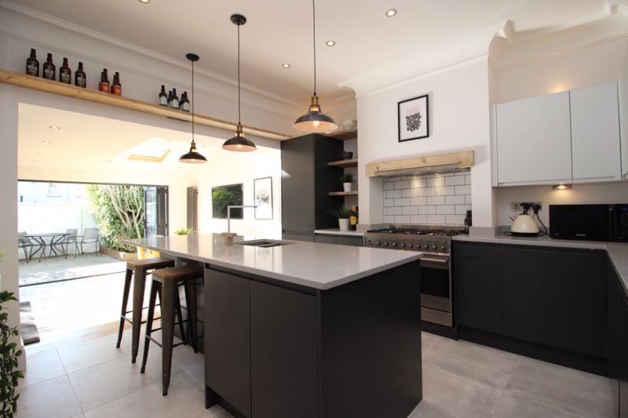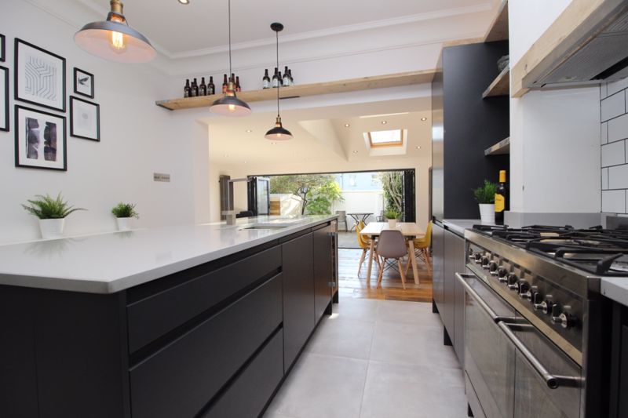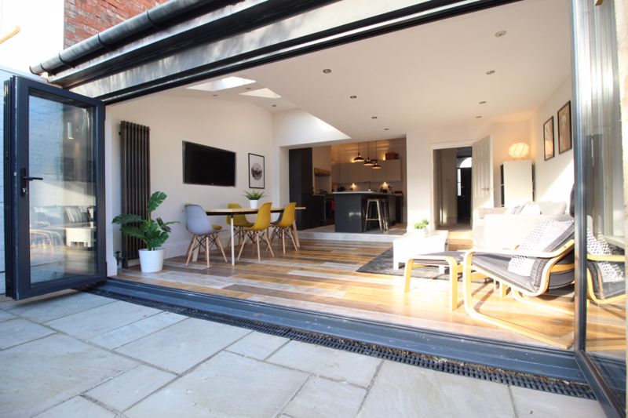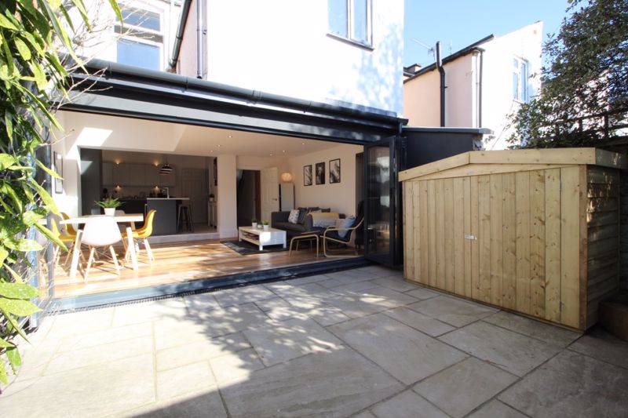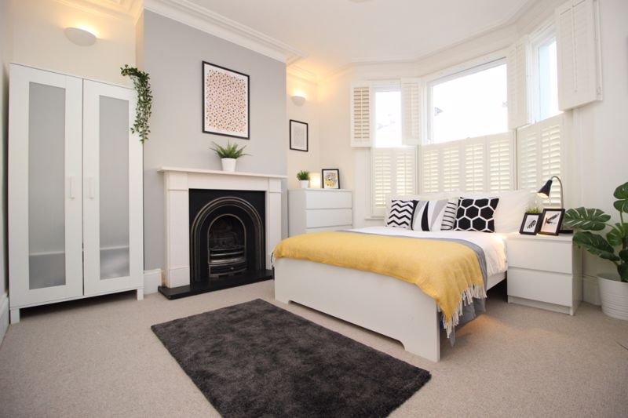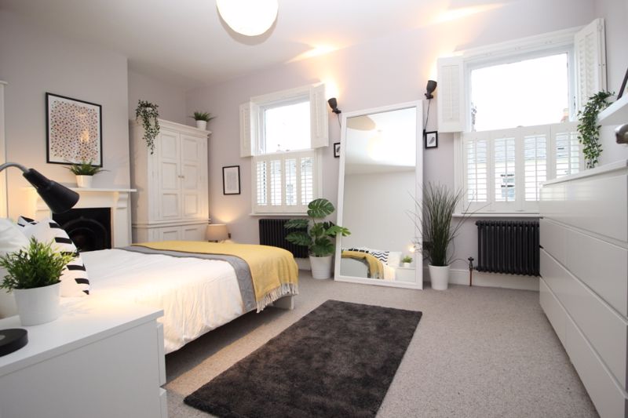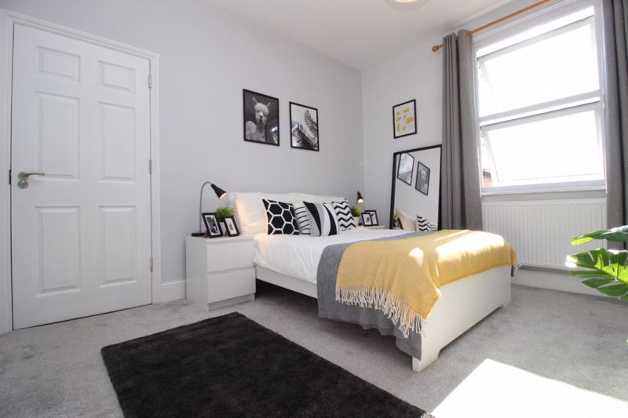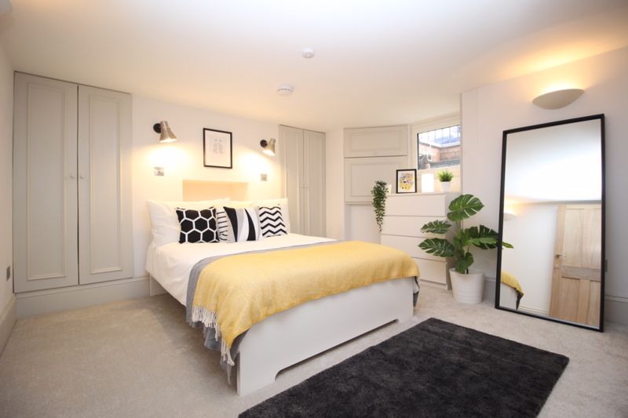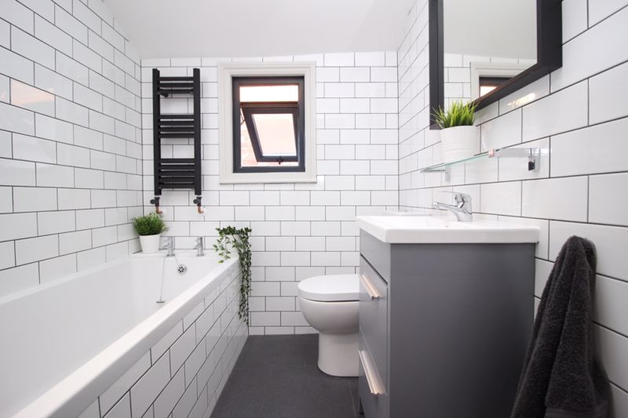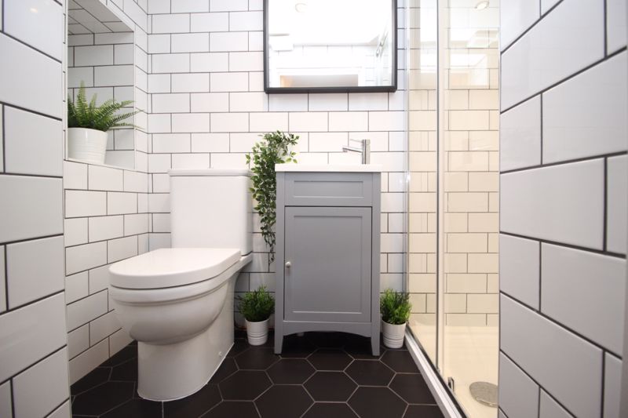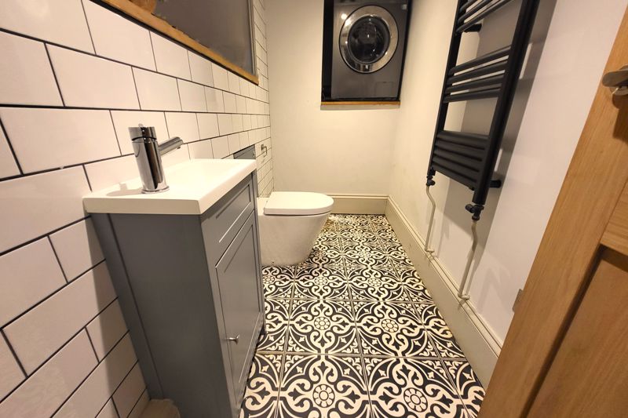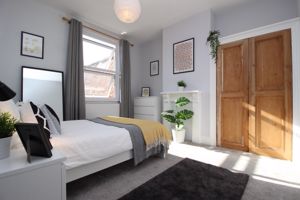Narrow Your Search...
Property for sale in Leighton Road, Cheltenham
£525,000
Please enter your starting address in the form input below.
Please refresh the page if trying an alternate address.
- Most Impressive Bay Fronted Period Terrace
- Upon the Much Sought After Leighton Road
- High End Finish yet Many Original Features
- Neat Railed Frontage to Covered Arch Porch
- c. 19’ Entrance Hall leads to 13’ Sitting Room
- Contemporary Kitchen w. Centre Island to…
- 17’ x 13’ Living/Garden Rm featuring Bi folds
- Basement: Bedroom, Ensuite & Utility Room
- Three First Floor Bedrooms of 17’, 12’ and 9’
- Landscaped South-West Facing Town Garden
Superior Four Bedroom Bay Fronted Terrace in Leighton Road – Immaculate High End Contemporary Styling and Genuine 1400 sq. ft of Accommodation Thanks to Basement Conversion and Sizable Ground Floor Extension – Neat Railed Frontage and Sunny South/ West Facing Town Garden – Region of £525,000.
Entrance Area
Covered arch porch with lighting to panelled front door.
Entrance Hall
Pattern tile flooring, built-in storage, pendant light point, original decorate corbels, radiator with cover, panelled doors to front reception, kitchen and living/ garden room.
Front Reception Room
12' 10'' x 12' 10'' (3.91m x 3.91m)
Front aspect bay window with working shutters. Focal point fireplace. Ceiling cornice, wall up-lights, power points, radiator.
Re-fitted Kitchen
11' 4'' x 10' 6'' (3.45m x 3.20m)
Range of contemporary style eye, base and drawer units with ‘soft close’. Quartz composite work surfaces. Space for range style cooker with matching extractor hood. Range of ‘Smeg’ branded built-in appliances. Matching centre island incorporating base units, breakfast bar, inset double sink (with mono) tap, matching granite surfaces, with carved drainer. Stone tile floor, ceiling cornice, various sections of fitted shelving, power points, recessed ceiling spotlights, dual pendant light points. All open to…
Dining / Garden Room
16' 9'' x 12' 11'' (5.10m x 3.93m)
Engineered oak flooring. Three quarter width double glazed bifold doors. Dual skylight windows, recessed ceiling spotlights, vertical radiator plus ample space for i.e. dining table and family seating.
Basement Area
Stairway descends from main landing to lobby area leading to double bedroom and utility room.
Bedroom Four
12' 7'' x 12' 6'' (3.83m x 3.81m)
Front aspect window, dual built-in wardrobes/ storage, wall up-lights, reading lights, door to…
Ensuite Shower Room
Fully tiled room with double shower cubicle, low flush WC and wash basin inset to vanity unit.
Utility/ Cloakroom
11' 5'' x 3' 10'' (3.48m x 1.17m)
Plumbing and space for automatic washing machine, low flush WC and wall mounted wash basin.
First Floor Landing
Ceiling hatch to insulated and part boarded loft space. Panelled doors to bedrooms and bathroom.
Bedroom One
17' 4'' x 10' 11'' (5.28m x 3.32m)
Dual front aspect windows with working shutters, dual Edwardian style radiators, focal point fireplace, pendant light point.
Bedroom Two
12' 3'' x 11' 4'' (3.73m x 3.45m)
Rear aspect window, focal point fireplace, built-in wardrobe, radiator, power points, pendant light point.
Bedroom Three
9' 5'' x 7' 4'' (2.87m x 2.23m)
Rear aspect double glazed window, focal point fireplace, power points, radiator, pendant light point.
Family Bathroom
Modern, fully tiled suite with panelled bath, wash basin inset to vanity unit, low flush WC, wall mounted ladder style heated towel rail/ radiator, side aspect opaque window.
Outside: Frontage
Gravel frontage, with adjacent path to porch, is enclosed by iron railings and access via matching iron gate.
Rear Aspect
A low maintenance flagstone town garden with perfect south – west orientation and border planting.
Tenure
Freehold.
Services
Mains gas, electricity, water and drainage are connected.
Council Tax
Band ‘D’
EPC Rating
Band ‘D’ / 64.
Viewing
By prior appointment via Sam Ray Property
Click to Enlarge
| Name | Location | Type | Distance |
|---|---|---|---|
Cheltenham GL52 6BD




