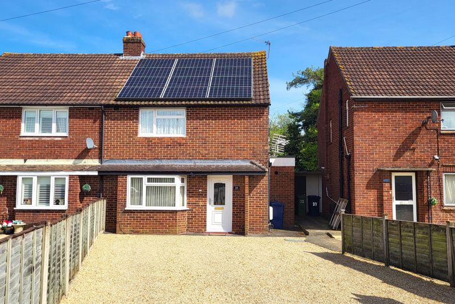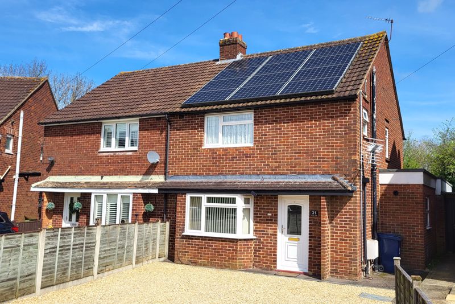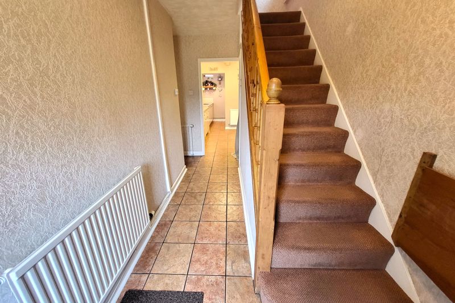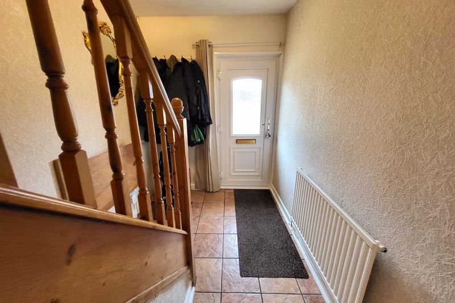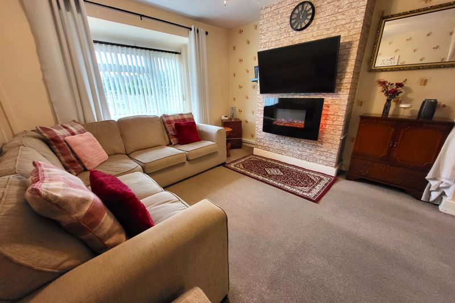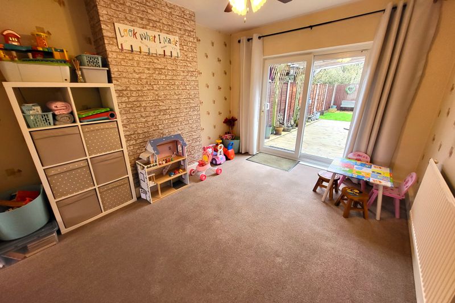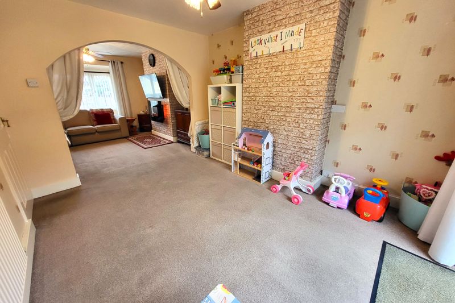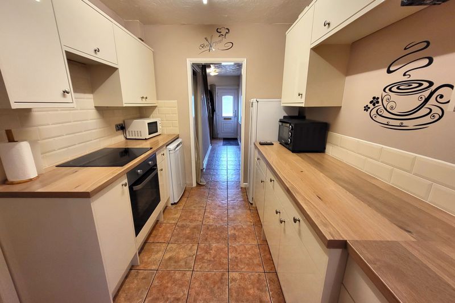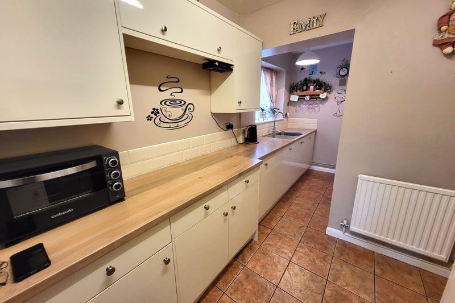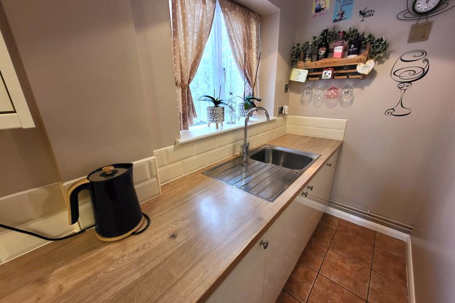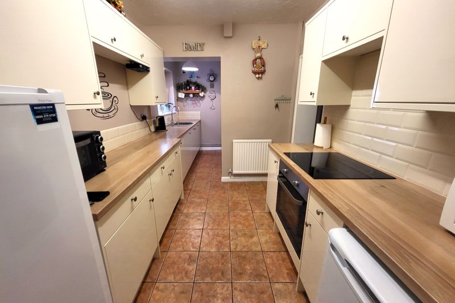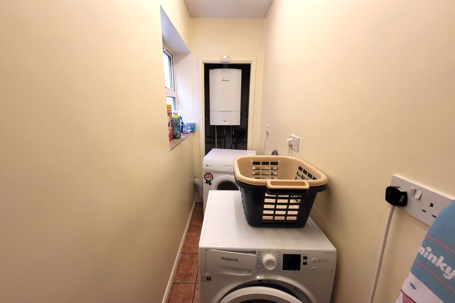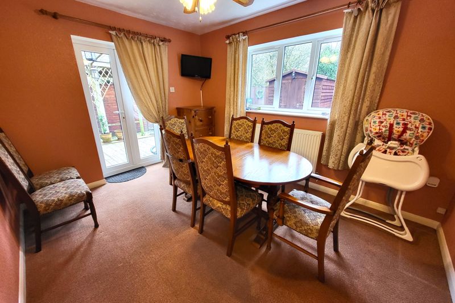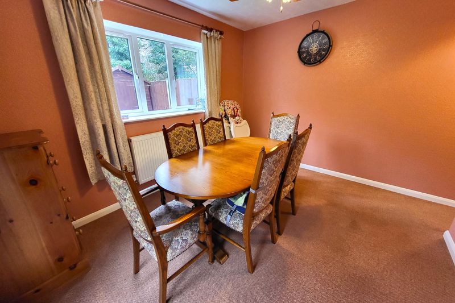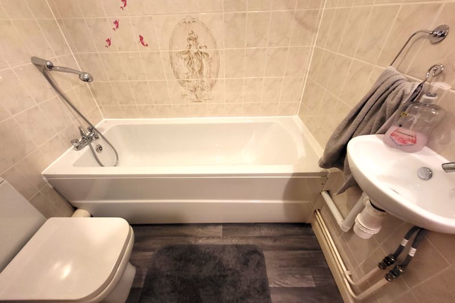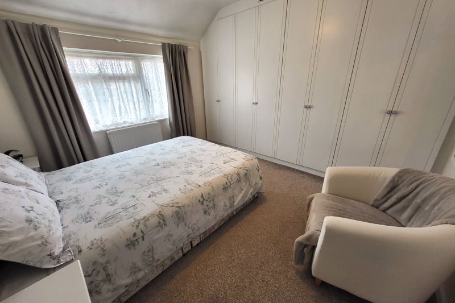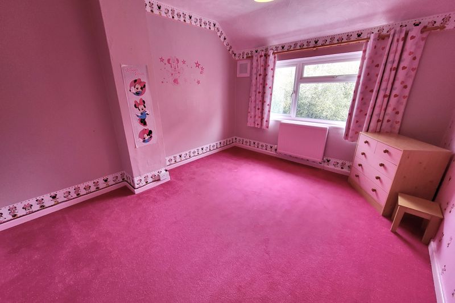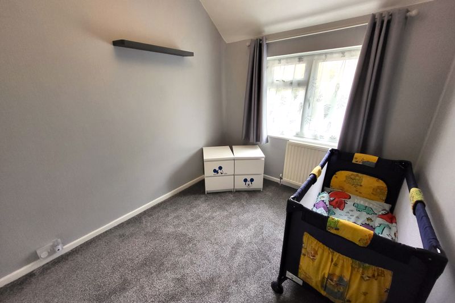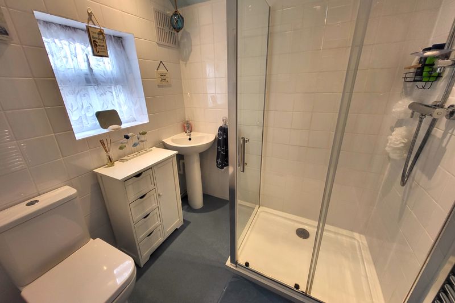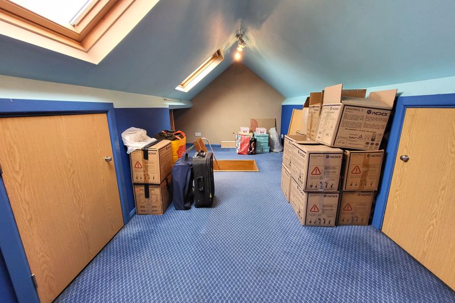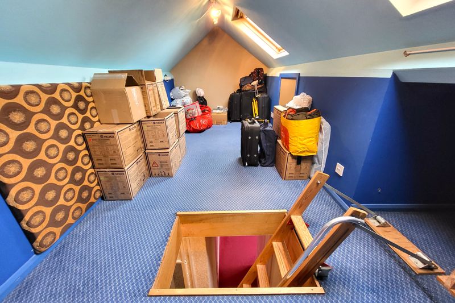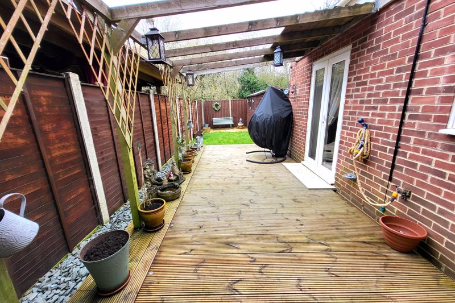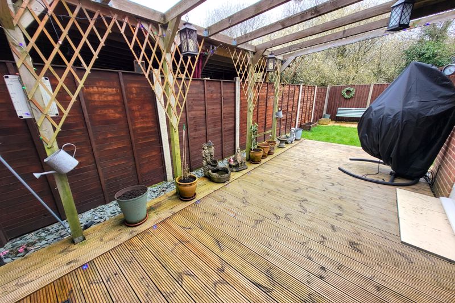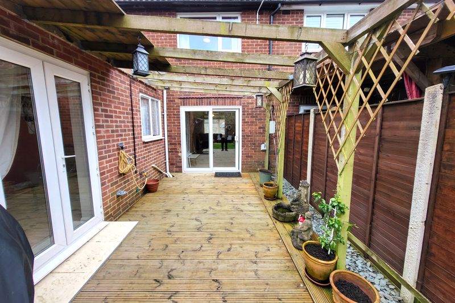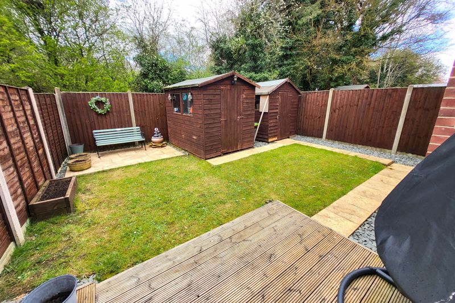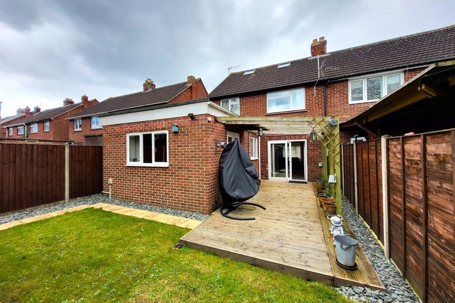Narrow Your Search...
Property for sale in Melville Road, Churchdown
£300,000
Please enter your starting address in the form input below.
Please refresh the page if trying an alternate address.
- Extended Churchdown Semi Detached House
- Approx. 1150 sq. ft of Immaculate Accommodation
- Covered Porch to 14’ Entrance Hall with Storage
- 11’ Bay Sitting Room with Arch to 12’ Dining Rm
- Modern Re-fitted Kitchen & Separate Utility Rm
- Rear Hall to Annex/ Bedroom Four & Bathroom
- FF Landing with Access to Semi Converted Attic
- Three Further 1st Floor Bedrooms (11’, 12’ & 9’)
- Modern Re-fitted Bathroom with Shower Cubicle
- Ample Parking & Easy-Care Landscaped Garden
Churchdown for Immaculate Extended Semi Detached – The Recent Ground Floor Annex Extension (with Bathroom) Creates Genuine Fourth Bedroom or Third Reception – It’s Flexible – Also Modern Double Glazing, Central Heating, Re-fitted Kitchen & Bathroom – Large Drive & Low Maintenance Landscaped Garden!
Entrance Area
Covered porch with lighting. Part glazed front door to…
Entrance Hall
14' 7'' x 6' 3'' (4.44m x 1.90m)
Ceramic tile flooring, single panel radiator, power points, pendant light point. Stairway rising to first floor plus access to understairs storage. Cupboard housing electrical consumer unit and solar panel connection. Doors to each reception and open doorway to fitted kitchen.
Sitting Room
11' 9'' x 11' 6'' (3.58m x 3.50m)
Focal point contemporary style log & flame effect fireplace. Front aspect double glazed bay window, double panel radiator, power points, ‘Virgin Media’ port, pendant light point. Open arch to…
Dining Area
12' 5'' x 10' 3'' (3.78m x 3.12m)
Pendant light point, power points, single panel radiator, double glazed sliding patio doors to the rear garden.
Fitted Kitchen
16' 1'' x 7' 8'' (4.90m x 2.34m)
Contemporary range of cream coloured eye, base and drawer units with ‘soft close’ mechanism, oak effect work surfaces with tile splash-back areas, inset oven and ceramic hob, stainless steel sink and drainer with mono tap, space for full height fridge/ freezer, power points, strip lighting & pendant light point, ceramic tile floor, single panel radiator, side aspect double glazed window
Annex/ Bedroom Four
12' 0'' x 9' 7'' (3.65m x 2.92m)
Accessed from Rear Hall…Rear aspect double glazed window, double radiator, power points, pendant light point. Double glazed french doors to the rear garden.
Annex Bathroom/ DS Cloakroom
5' 10'' x 4' 10'' (1.78m x 1.47m)
Panelled bath with mixer/ shower attachment, wall mounted wash basin, low flush WC, tile splash-back areas, extractor fan, pendant light point wall mounted ‘Dimplex’ electric fan heater.
Utility Room
13' 6'' x 3' 1'' (4.11m x 0.94m)
Plumbing and space for washing machine and dryer, power points, strip lighting, side aspect opaque double glazed window, recessed wall mounted ‘Worcester 29 CDI’ gas boiler.
First Floor Landing
8' 3'' x 7' 8'' (2.51m x 2.34m) Max.
Side aspect double glazed window, panelled doors to first floor rooms. Oversize ceiling hatch with sturdy ladder to loft space.
Bedroom One
11' 9'' x 11' 5'' (3.58m x 3.48m)
Front aspect double glazed widow, full length run of built-in wardrobes/ storage, power points, pendant light point, double panel radiator.
Bedroom Two
12' 6'' x 10' 4'' (3.81m x 3.15m)
Rear aspect double glazed window, pendant light points, power points, radiator.
Bedroom Three
9' 4'' x 7' 8'' (2.84m x 2.34m)
Rear aspect double glazed window, pendant light point, fitted shelving, power points, double panel radiator.
First Floor Bathroom
6' 3'' x 5' 10'' (1.90m x 1.78m)
Modern re-fitted shower room with over size glazed cubicle, pedestal corner wash basin, low flush WC, tiled walls/ splash-back areas, acrylic flooring, extractor fan, pendant light point, side aspect opaque double glazed window.
Part Converted Loft Space
17' 3'' x 7' 8'' (5.25m x 2.34m)
Professionally enhanced loft space – with study sliding loft ladder, strengthened flooring, father insulated roof, two double glazed skylight windows (with blinds), 10 power points, two racks of ceiling spotlights and dual access to considerable eaves storage. Clearly a handy, useful space yet cannot be classed as a habitable room due lack of present day building regulation.
Outside: Frontage
40' 0'' x 17' 0'' (12.18m x 5.18m)
A neat Cotswold stone chip drive provided parking for three to four vehicles. The drive is fenced on either side. Also, pedestrian access to the covered porch area plus some side aspect storage/ bin space.
Rear Garden
35' 0'' x 23' 0'' (10.66m x 7.01m) Max.
A landscaped, low maintenance garden with pleasing ‘leafy’ rear outlook. Nearest the property – adjacent to dining room and annex doors – is a section of raised timber decking with run of LED lights and matching pergola frame over. A manageable section of lawn is bordered by a section of blue slate and timber retained planting bed. A flagstone path leads to rear section with dual timber garden sheds (one with power) and flagstone seating area. The garden also features external weatherproof power supply, PIR spotlight and external water supply.
Solar Panels
Vendors advise they “own” the solar panels / so no rental lease agreement – a real benefit to the property that doesn’t appear to be reflected in the Energy Performance Certificate.
Tenure
Freehold.
Services
Mains Gas, Electricity, Water and Drainage appear connected.
Council Tax
Band ‘C’
EPC Rating
Band ‘D’
Viewings
By prior Appointment via Sam Ray Property.
Click to Enlarge
| Name | Location | Type | Distance |
|---|---|---|---|
Churchdown GL3 2RE




