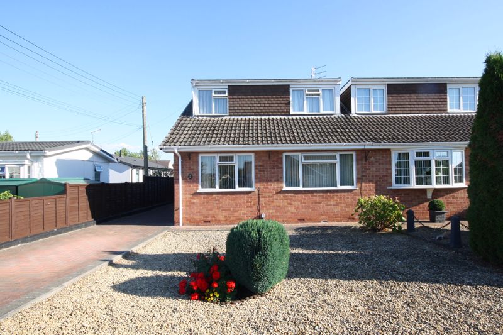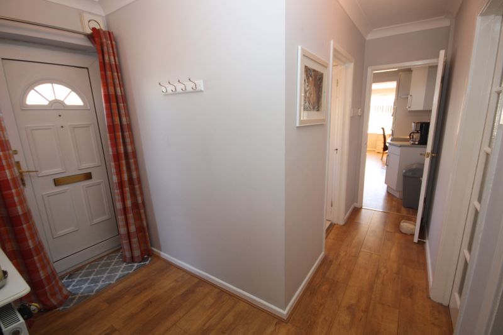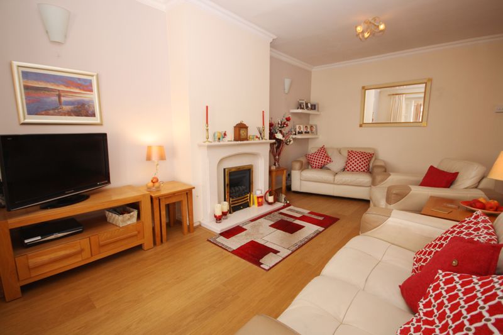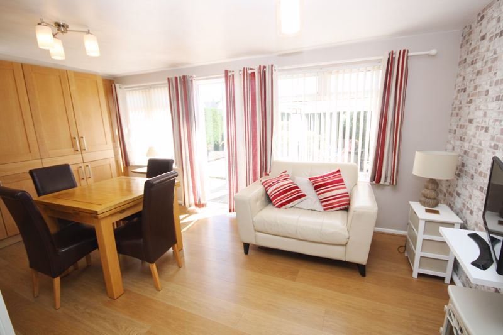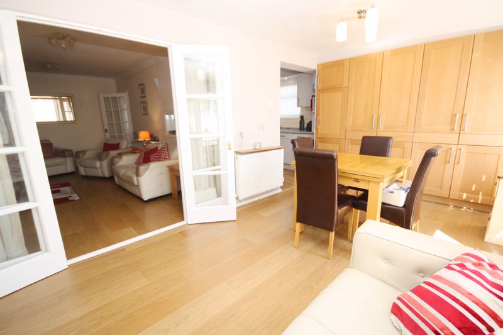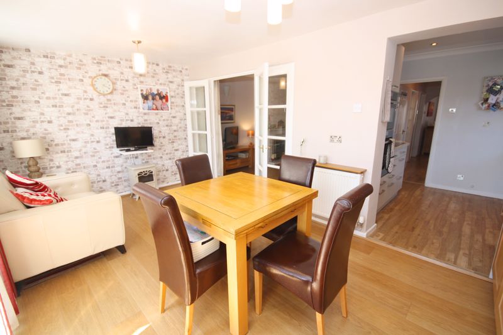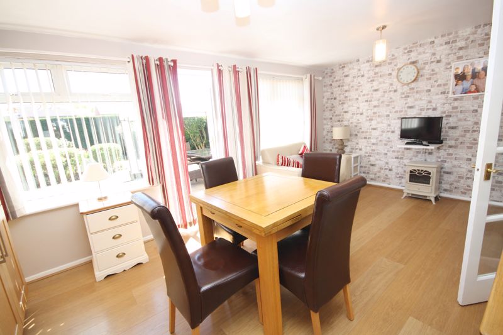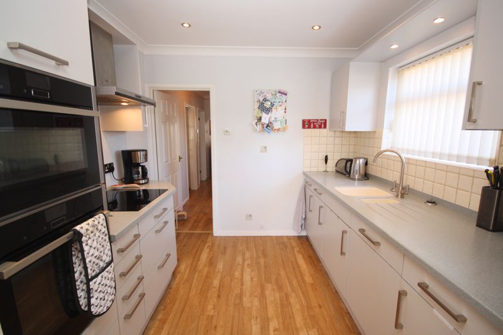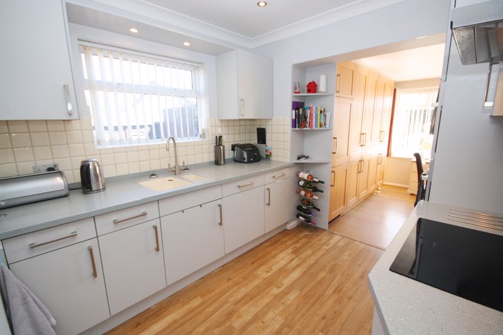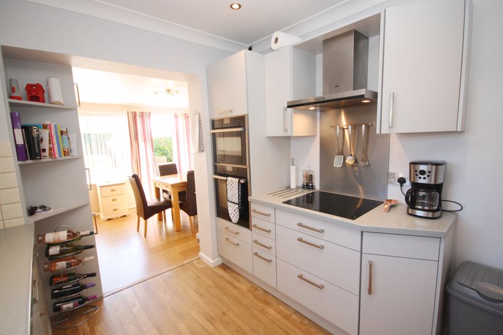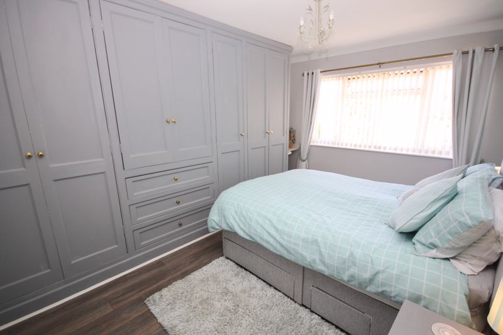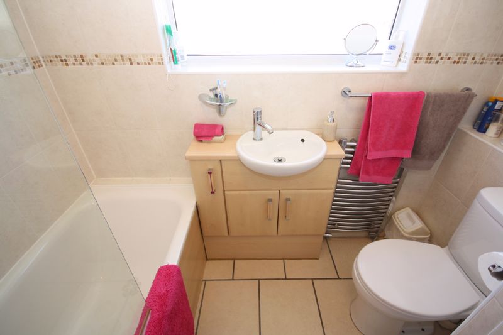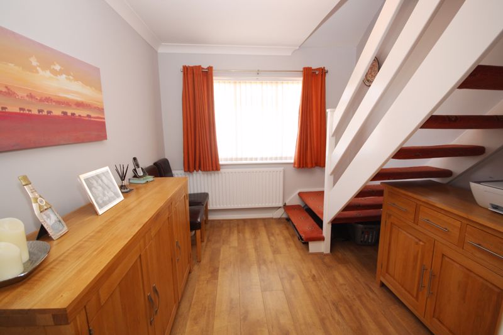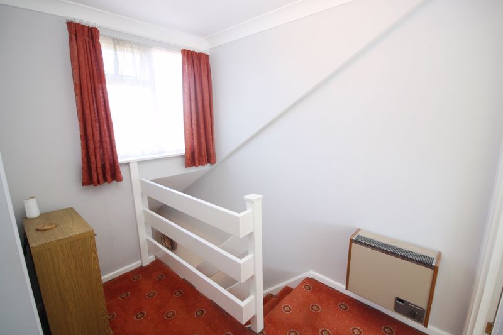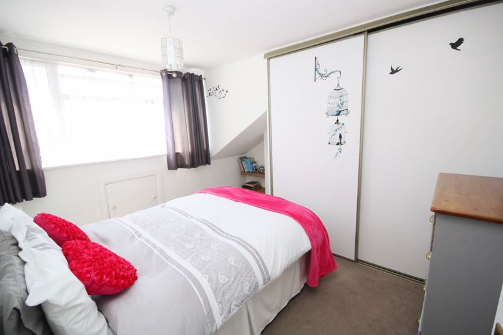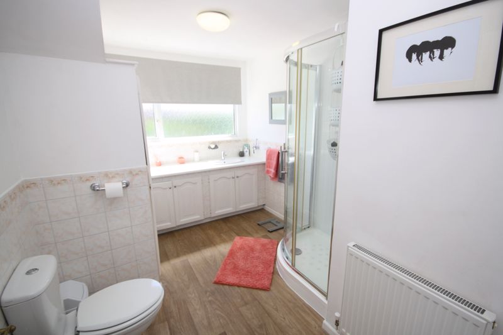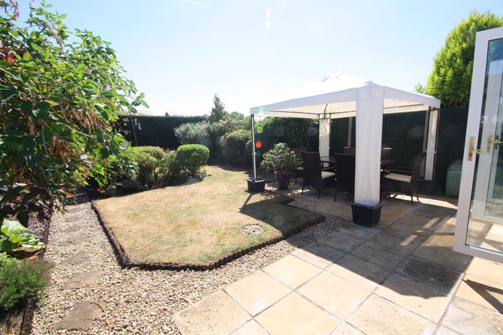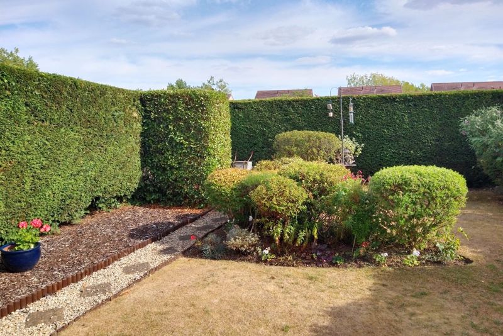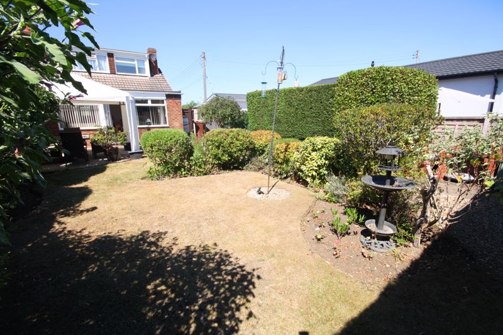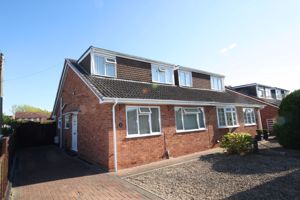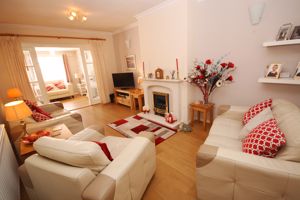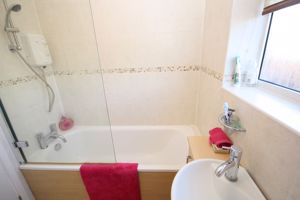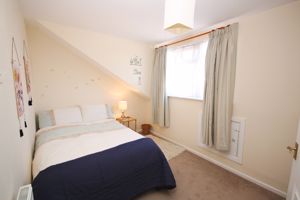Narrow Your Search...
Property for sale in Leyson Road, Cheltenham
£350,000
Please enter your starting address in the form input below.
Please refresh the page if trying an alternate address.
- Roomy Dormer Style Semi Detached in The Reddings
- Perfectly Situated at Head of Popular No Through Road
- 1200 sq. ft of Flexible, Well Presented Accommodation
- 17’ Sitting Room and 17’ Family / Dining Room to…
- Modern Contemporary Style Kitchen with Built-in Appliances
- 14’ Ground Fl. Bedroom & Two 11’ First Floor Bedrooms
- Modern Ground Fl. Bathroom & Sizeable 1st Fl. Shower Rm
- Full Double Glazing & Modern Gas Central Heating System
- Neat, Low Maintenance Frontage + Ample Block Paved Drive
- 45' x 35' Landscaped South Facing Garden with Open Outlook
Roomy Dormer Style Semi Detached - Nicely Situated at Head of this Popular No Through Road –Approx. 1200 sq. ft of Flexible, Well Presented Accommodation with Generous Receptions, Two Bathrooms, Modern Kitchen, One Ground & Two First Floor Bedrooms – Ample Parking & Sunny 45’ x 35'Landscaped Garden
Entrance Area
Covered porch to double glazed front door to…
Hall and Inner Hall
Ceiling coving, oak effect flooring, single radiator, power points, wall mounted ‘British Gas’ central heating control. Doors to sitting room, kitchen, ground floor bathroom, ground floor master bedroom plus open arch doorway to study/ stairway to first floor.
Sitting Room
17' 4'' x 10' 5'' (5.28m x 3.17m)
Focal point period style fireplace with inset coal effect gas fire and marble hearth. Oak effect flooring, wall uplight points, dual pendant light points, ceiling cornice, power points, double radiator. Glazed double doors with matching side panels to…
Dining / Family Room
17' 4'' x 10' 5'' (5.28m x 3.17m)
Space for family size dining and seating areas. Oak effect flooring, double radiator, power points, dual pendant light points, rear aspect double glazed windows and french doors to garden terrace. Full width range of oak fronted storage, utility (with plumbing for washing machine) and integrated full height fridge/ freezer. Open doorway to…
Fitted Kitchen
9' 0'' x 8' 5'' (2.74m x 2.56m)
Modern contemporary style kitchen with range of eye, base and drawer units. ‘Corian’ branded composite work surfaces & splash-back plus inset sink, carved drainer and tile splash-backs. Eye level double oven, ‘induction’ hob with stainless steel splash-back & matching extractor. Integrated dishwasher, oak effect flooring, brush steel power points, recessed ceiling spotlights, side aspect double glazed window.
Ground Floor Cloakroom/ Bathroom
7' 4'' x 5' 5'' (2.23m x 1.65m)
A modern suite comprising panelled bath, wall mounted ‘Triton’ shower system and glass shower screen. Wash basin inset to vanity unit. Low level W.C, chrome ladder style heated towel rail, ceramic tile flooring, stone tile walls with mosaic dado detail. Door to linen cupboard, side aspect double glazed window.
Ground Floor Master Bedroom
14' 3'' x 10' 5'' (4.34m x 3.17m)
Front aspect double glazed window, wood effect flooring, ceiling coving, radiator, power points, pendant light point. Full length run of built-in wardrobes, storage and drawer units.
Study
10' 10'' x 9' 0'' (3.30m x 2.74m)
Front aspect double glazed window, oak effect flooring, ceiling coving, power points, radiator, pendant light point. Stairway rising to…
First Floor Landing
Front aspect double glazed window, wall mounted ‘Baxi’ gas convection heater, power point, ceiling coving, pendant light point. Panelled doors to bedrooms and bathroom suite.
Bedroom Two
11' 6'' x 11' 5'' (3.50m x 3.48m)
Rear aspect double glazed window, sliding doors to built-in double wardrobe/ storage, base level access to eaves storage, radiator, power points, pendant light point.
Bedroom Three
13' 8'' x 8' 0'' (4.16m x 2.44m)
Front aspect double glazed window, radiator, power points, base level access to eaves storage, pendant light point.
First Floor Shower Room
11' 5'' x 8' 3'' Max. (3.48m x 2.51m)
Corner shower cubicle with chrome shower system, wash basin inset to vanity storage unit and surface, low flush W.C, double doors to linen cupboard (also housing ‘Worcester’ branded gas boiler), lower dado wall tiling, oak effect vinyl flooring, radiator, extractor fan, rear aspect opaque double glazed windows.
Outside: Front & Side Aspect
Low maintenance stone chip frontage - with some inset and border planting – flanked by block paved drive (c. 3 vehicles) and path along front elevation of the property. Also pedestrian side access to entrance porch and timber gate access to…
Rear Garden
A mature landscaped garden with bonus of southerly orientation and relatively open outlook. Nearest the property is a full width flagstone sun terrace leading to seating area – all bordered by finely manicured lawn interspersed with sections of inset and border planting. A stone & gravel path leads to the rear with further hardstanding section.
Tenure
Freehold.
Services
Mains Gas, Electricity, Water and Drainage are connected.
Council Tax
Band D
Viewing
By prior appointment via Sam Ray Property
Click to Enlarge
| Name | Location | Type | Distance |
|---|---|---|---|
Cheltenham GL51 6RX




