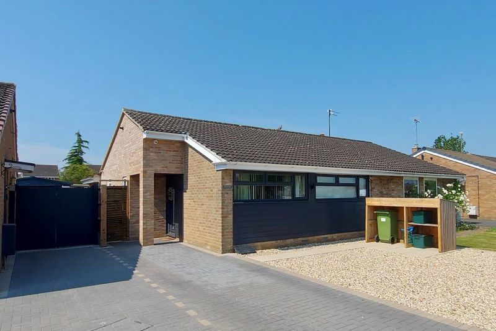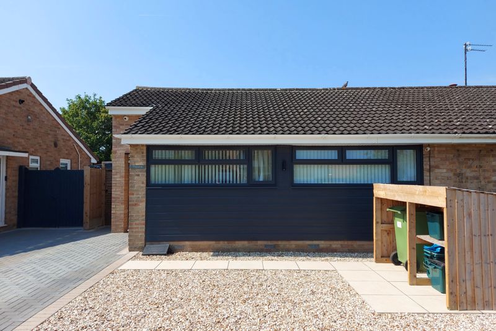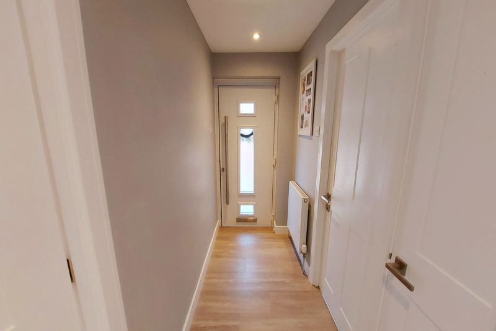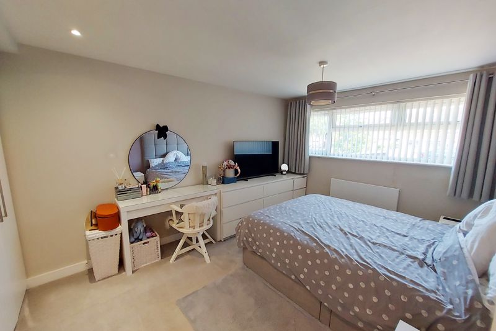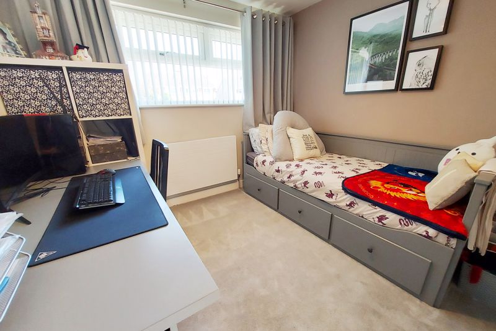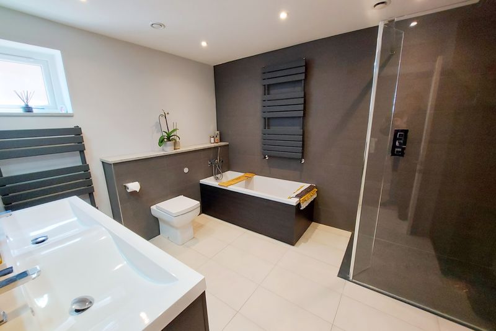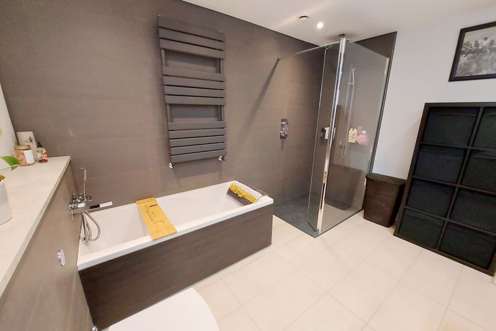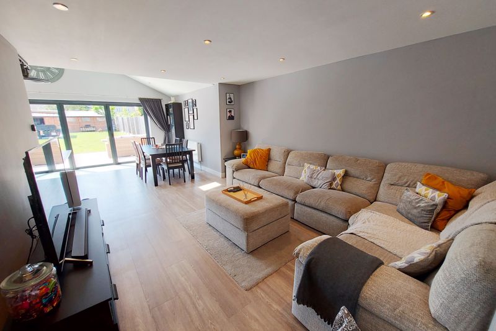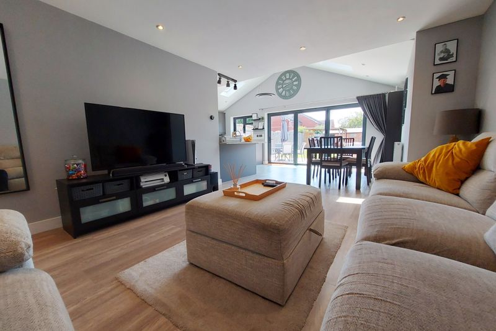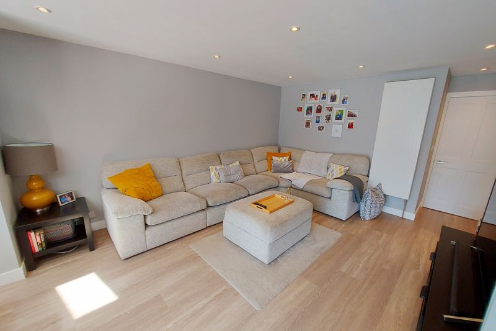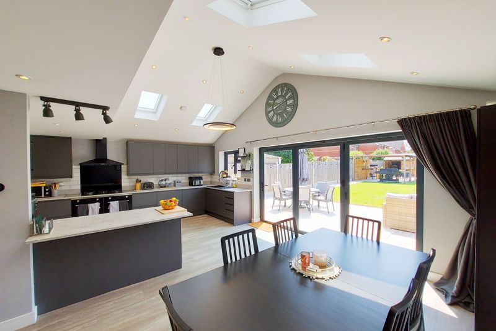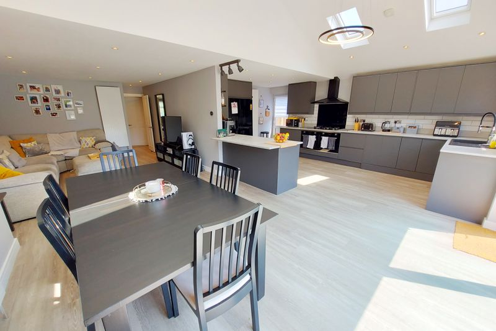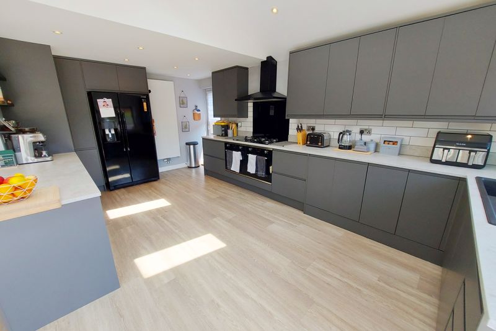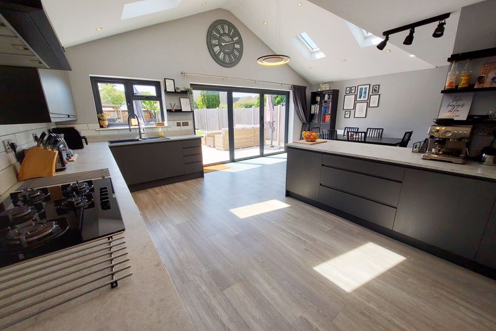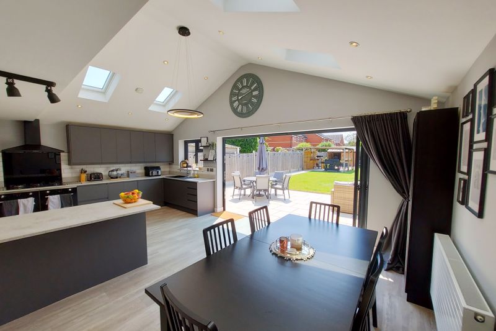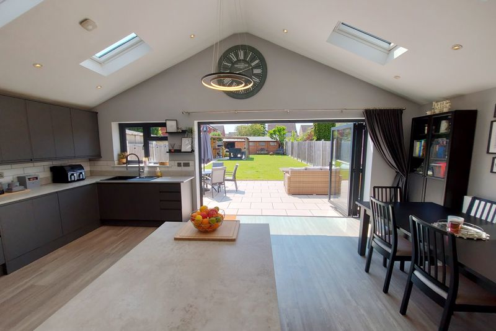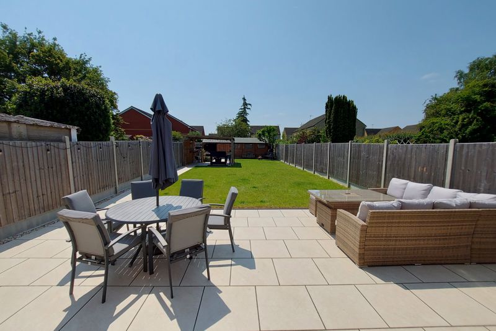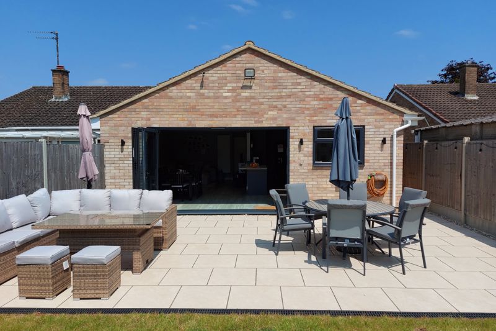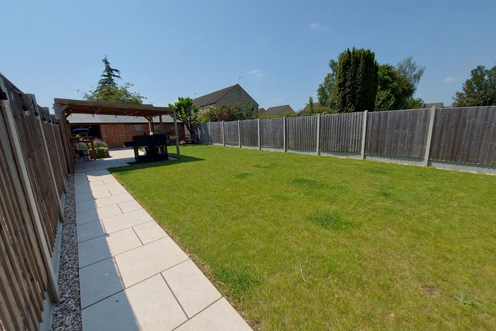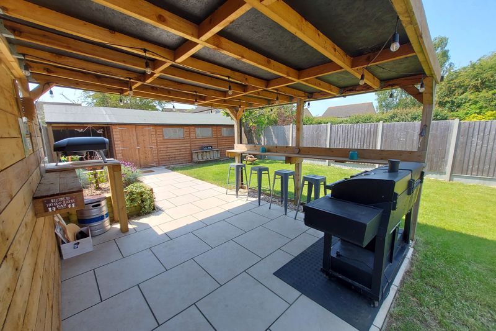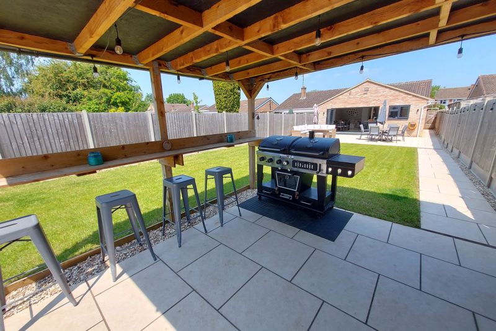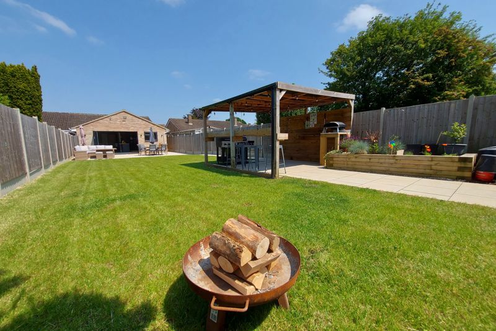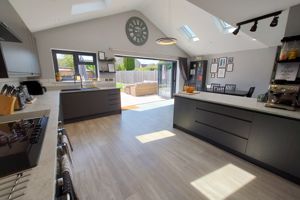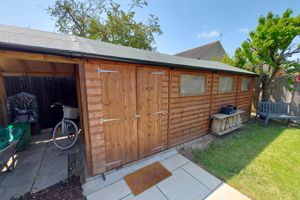Narrow Your Search...
Property for sale in Farmfield Road, Warden Hill, Cheltenham
£415,000
Please enter your starting address in the form input below.
Please refresh the page if trying an alternate address.
- Impressive Doubly Extended Bungalow upon a Large Plot
- Stunning High End Contemporary Style Finish Throughout
- Nicely Situated & Set Back with 43’ Block Paved Frontage
- Covered Porch with Lighting to Entrance Hall with Storage
- Feature c. 25’ x 22’ Max Living, Kitchen & Dining Areas…
- with Superior Kitchen, Vaulted Ceiling & Garden Bi-folds
- Two Decent Bedrooms of 15’ and 9’6 x 9’6 Respectively
- Luxurious c. 11’ x 9’ Oversized Four Piece Bathroom Suite
- High Efficiency Gas C. Heating, Double Glazing & Re-wired
- Perfect 95’ x 30’ South/ West Facing Garden with Gazebo
Professionally Extended Bungalow with High End Contemporary Styling… Ent. Porch, Hall, 2 Bedrooms (15’, 9’5) Luxury 4 Pce Bathroom & ‘Show Stopper’ c. 25’ x 22’ Living/ Kitchen/ Dining Areas inc. Vaulted Ceiling + Bi-folds to 95’ x 30’ Garden! – Also 43’ Block Paved Frontage for Ample Parking.
Entrance Area
Covered entrance area with recessed lighting, wall mounted motion sensor light. Opaque glazed security door to…
Entrance Hall
10' 5'' x 3' 0'' (3.17m x 0.91m)
Gray oak effect flooring, radiator, power points. Ceiling hatch with ladder to insulated and fully boarded loft space (also housing ‘Worcester 37 CDI’ gas boiler) door to built-in storage (also housing electric system ‘consumer unit’) Panelled doors to bedrooms and…
Living Room
14' 9'' x 12' 2'' (4.49m x 3.71m)
Contemporary style vertical radiator, recessed ceiling spotlights, range of power points, TV/ media outlets, space for i.e. sizeable corner sofa. All open to…
Open Plan kitchen/ Dining/ Garden Room...
22' 0'' x 18' 9'' (6.70m x 5.71m) Max.
Kitchen Area
Range of colour coded eye, base and drawer units (with ‘soft close’ and preparation lighting) substantial white granite effect work surfaces and splash-back. Inset granite composite sink and drainer with swan neck hose tap. Inset dual electric ovens with five burner gas hob, matching splash-back and extractor hood over. Plumbing and space for cupboard concealed full size washing machine and dryer. Integrated ‘Smeg’ branded dishwasher. Plumbing and space for American style double fridge/ freezer. Grey oak effect flooring, recessed ceiling spotlights, run of ‘hanging’ pendant lights, dual double glazed skylight windows, rear aspect double glazed window, side aspect double glazed door. All open to…
Dining Area
Continuation of dark oak flooring, c. 11’5 double glazed bi-fold sliding doors open to rear garden, radiator, power points, vaulted ceiling with dual double-glazed skylights and recessed ceiling spotlights.
Bedroom One
15' 4'' x 10' 4'' (4.67m x 3.15m)
Front aspect double glazed picture window, radiator, power points, pendant light point and recessed ceiling spotlights.
Bedroom Two
9' 6'' x 9' 6'' (2.89m x 2.89m)
Front aspect double glazed picture window, radiator, power points, media connections and pendant light point.
Four Piece Bathroom
11' 2'' x 8' 10'' (3.40m x 2.69m)
Luxury Contemporary Styled Bathroom featuring ‘double wave’ handwash basins inset to vanity unit. Mirrored cabinet with sensor light. Panelled bath with mixer/ shower attachment. Glazed shower cubicle with ‘cloudburst’ shower head. ‘Back to wall’ WC with soft close. Porcelain tile flooring, recessed ceiling spotlights, ceiling extractor, two contemporary vertical towel rail/ radiators and side aspect opaque double glazed window.
Outside: Front Elevation
43' 0'' x 30' 0'' (13.10m x 9.14m)
Sizeable block paved driveway with comfortable parking for three vehicles. This area is flanked by section of maintenance free stone chip. Nearest the property is neat timber bin and recycling store plus pedestrian access to main entrance porch and gated side access (with wall lights) to rear garden.
South / West Facing Rear Garden
96' 0'' x 30' 0'' (29.24m x 9.14m)
A real feature of the property; one of the largest gardens in the area, landscaped and facing ideal South/West – and not particularly overlooked. Nearest the property is a sizeable full width flagstone seating area which, in turn leads to a generous rectangle of level lawn. A paved pathway leads, along the side of the property to rear section that incorporates bespoke timber framed gazebo BBQ / entertainment area plus large timber storage/ work outbuildings with pitched roof, lighting and own power circuit. The garden is fully enclosed by sturdy timber close board/concrete post fencing plus further wall lights, outside water supply and external power supply.
Tenure
Freehold.
Services
Mains Gas, Electricity, Water and Drainage appear connected.
‘Nest’ Integration
Vendor advises full ‘Nest’ integration of heating thermostat, doorbell, smoke and carbon monoxide alarms – all controlled by app.
Upgraded Service Piping
Vendor advises that all mains service pipes to the property have been replaced (to future proof) whilst installing the block paved drive.
Council Tax
Band ‘C’ for 2023/24.
Viewing
Strictly by prior appointment via Sam Ray Property.
Click to Enlarge
| Name | Location | Type | Distance |
|---|---|---|---|
Warden Hill, Cheltenham GL51 3RD




